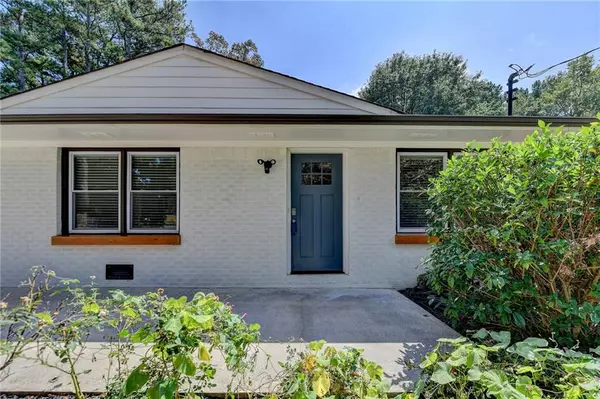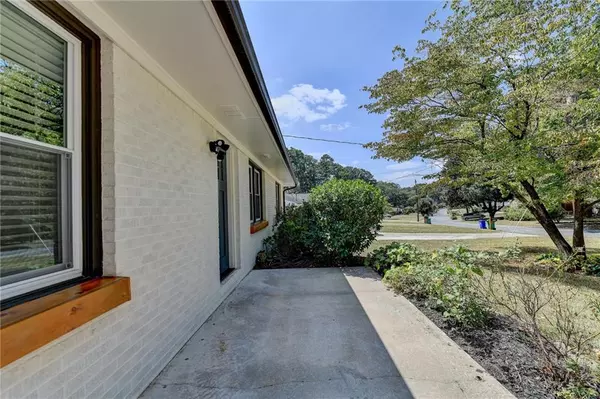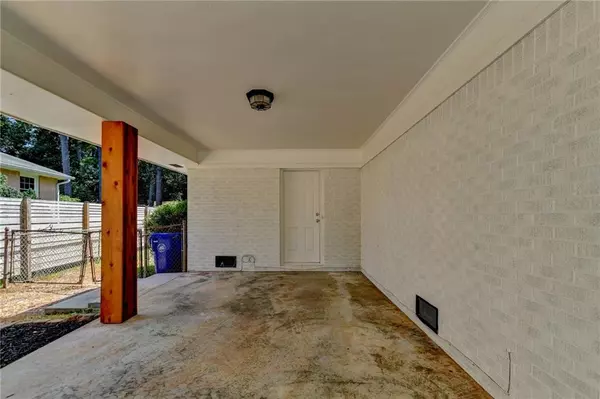$407,000
$419,000
2.9%For more information regarding the value of a property, please contact us for a free consultation.
3 Beds
2 Baths
1,422 SqFt
SOLD DATE : 11/25/2024
Key Details
Sold Price $407,000
Property Type Single Family Home
Sub Type Single Family Residence
Listing Status Sold
Purchase Type For Sale
Square Footage 1,422 sqft
Price per Sqft $286
Subdivision Smith Estates
MLS Listing ID 7482199
Sold Date 11/25/24
Style Ranch
Bedrooms 3
Full Baths 2
Construction Status Updated/Remodeled
HOA Y/N No
Originating Board First Multiple Listing Service
Year Built 1962
Annual Tax Amount $6,566
Tax Year 2023
Lot Size 0.540 Acres
Acres 0.54
Property Description
Discover the perfect blend of modern upgrades and convenient living in this meticulously maintained 3-bedroom, 2-bath brick ranch home in Tucker's sought-after Smith Estates neighborhood. This beautifully transformed interior includes an open-concept, creating an inviting atmosphere. Hardwoods throughout add a touch of elegance while the new windows flood the home with natural light. The kitchen offers spacious cabinets, granite countertops & a beautiful island. Throughout the home, you'll find freshly painted ceilings, walls & trim! The master bedroom has been extended and offers a sitting room as well as his & her closets, all done to provide a larger ensuite experience. Spare bedrooms are spacious and the hallway bathroom has recently updated touches. For outdoor entertainment, the large backyard features privacy and a sprawling 20'x60' deck with fresh stain. The level yard leads you to a firepit with cozy adirondack chairs - perfect for this upcoming fall weather. The roof was replaced in 2017 and in 2021 the exterior was painted along with the cedar accents. Don't miss this opportunity to own a move-in ready home that combines modern aesthetics with a convenient location. Enjoy a prime location just minutes from I-85 and I-285 & centrally located for commuters to Emory, CDC, and CHOA.
Location
State GA
County Dekalb
Lake Name None
Rooms
Bedroom Description Master on Main,Sitting Room
Other Rooms None
Basement None
Main Level Bedrooms 3
Dining Room Open Concept
Interior
Interior Features Crown Molding, High Speed Internet, Permanent Attic Stairs
Heating Central
Cooling Ceiling Fan(s), Central Air
Flooring Carpet, Hardwood
Fireplaces Type None
Window Features Insulated Windows
Appliance Dishwasher, Electric Cooktop, Electric Water Heater, Microwave
Laundry Electric Dryer Hookup, Laundry Room, Main Level
Exterior
Exterior Feature Lighting, Private Yard
Parking Features Carport, Driveway, Level Driveway
Fence Back Yard, Chain Link, Fenced
Pool None
Community Features Near Public Transport, Near Schools, Near Shopping, Park
Utilities Available Cable Available, Electricity Available, Water Available
Waterfront Description None
View Neighborhood, Trees/Woods
Roof Type Composition,Shingle
Street Surface Asphalt,Paved
Accessibility None
Handicap Access None
Porch Deck, Patio
Total Parking Spaces 3
Private Pool false
Building
Lot Description Back Yard, Cleared, Front Yard, Landscaped, Level, Private
Story One
Foundation Block
Sewer Public Sewer
Water Public
Architectural Style Ranch
Level or Stories One
Structure Type Brick,Brick 4 Sides,HardiPlank Type
New Construction No
Construction Status Updated/Remodeled
Schools
Elementary Schools Brockett
Middle Schools Tucker
High Schools Tucker
Others
Senior Community no
Restrictions false
Tax ID 18 186 01 069
Special Listing Condition None
Read Less Info
Want to know what your home might be worth? Contact us for a FREE valuation!

Our team is ready to help you sell your home for the highest possible price ASAP

Bought with NDI Maxim Residential






