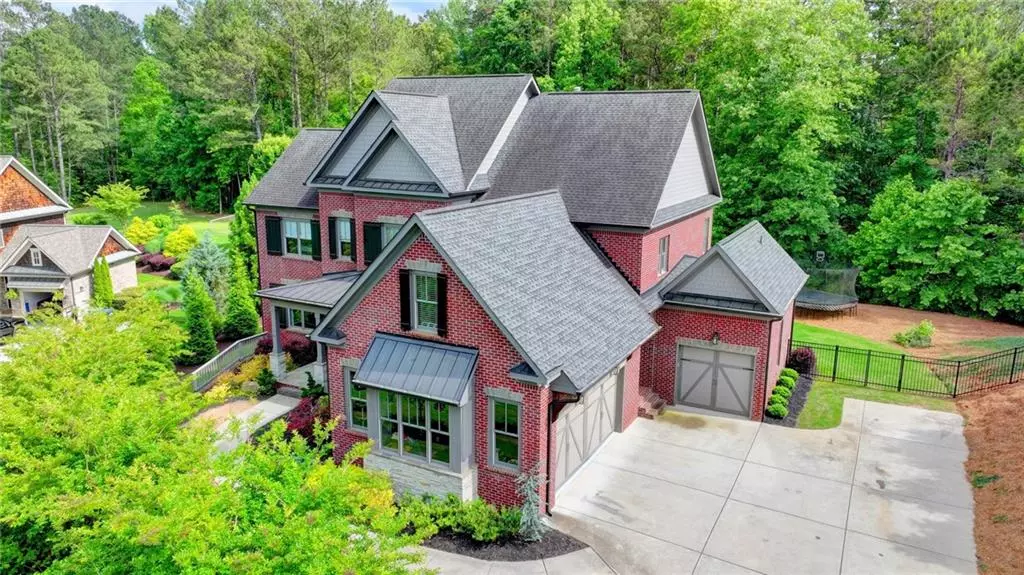$1,275,000
$1,390,000
8.3%For more information regarding the value of a property, please contact us for a free consultation.
6 Beds
5.5 Baths
5,800 SqFt
SOLD DATE : 09/26/2024
Key Details
Sold Price $1,275,000
Property Type Single Family Home
Sub Type Single Family Residence
Listing Status Sold
Purchase Type For Sale
Square Footage 5,800 sqft
Price per Sqft $219
Subdivision Overlook At Litchfield
MLS Listing ID 7385782
Sold Date 09/26/24
Style Traditional
Bedrooms 6
Full Baths 5
Half Baths 1
Construction Status Resale
HOA Fees $2,400
HOA Y/N Yes
Originating Board First Multiple Listing Service
Year Built 2017
Annual Tax Amount $9,632
Tax Year 2023
Lot Size 1.040 Acres
Acres 1.04
Property Description
Nestled within the esteemed gates of the Overlook at Litchfield, this opulent 4-sided brick estate epitomizes refined living. Beyond the elegant facade lies a sanctuary of sophistication, where every detail exudes timeless elegance in this 6,000+ square foot home. Step through the grand entrance to discover a luminous expanse, where a gracious living room/office awaits behind ornate barn doors. A sumptuous dining room sets the stage for memorable gatherings, leading seamlessly into the heart of the home—a majestic family room adorned with a welcoming fireplace and bespoke bookshelves. The culinary enthusiast will delight in the chef's kitchen, resplendent with gleaming white cabinets, granite countertops, and top-of-the-line appliances, all centered around a spacious island perfect for casual dining or lively conversation. On the main level, a tranquil guest retreat with a full bath offers comfort and privacy, while a convenient powder room, expansive mudroom, and indulgent 3-car garage cater to the needs of modern living. Ascend the sweeping staircase to discover a haven of tranquility in the luxurious master suite, boasting a spa-like bath with marble floors, a double shower, and a luxurious freestanding tub. Three additional bedrooms, each thoughtfully appointed, offer flexible living arrangements for family and guests. With a total of 6 bedrooms and five and a half baths, thtis home is generously sized to meet any need. Outside, a covered terrace with fireplace overlooks the sprawling grounds—a perfect setting for alfresco entertaining or relaxing in the serene surroundings and a fenced yard. Downstairs, the finished basement beckons with endless possibilities, featuring a sprawling rec room, one additional bedroom, a full bath, and ample storage space. Experience the epitome of luxury living in this prestigious gated community, where resort-style amenities including swim/tennis/clubhouse/park await. With proximity to premier schools, shopping, and dining destinations, this exquisite home offers the ultimate blend of elegance and convenience. Situated in the sought-after Sweet Apple Elementary School District, this home offers proximity to downtown Roswell, Avalon, downtown Alpharetta, and Milton. With top-ranked schools and a wealth of nearby amenities, this is upscale living at its finest. Welcome home to unparalleled luxury in the heart of Roswell's most esteemed neighborhood.
Location
State GA
County Fulton
Lake Name None
Rooms
Bedroom Description Oversized Master
Other Rooms None
Basement Daylight, Exterior Entry, Finished, Finished Bath, Full, Interior Entry
Main Level Bedrooms 1
Dining Room Seats 12+, Separate Dining Room
Interior
Interior Features Bookcases, Double Vanity, Entrance Foyer, High Ceilings 10 ft Lower, High Ceilings 10 ft Main, High Ceilings 10 ft Upper, High Speed Internet, His and Hers Closets, Tray Ceiling(s), Walk-In Closet(s)
Heating Central, Forced Air, Natural Gas
Cooling Ceiling Fan(s), Central Air
Flooring Carpet, Ceramic Tile, Hardwood
Fireplaces Number 1
Fireplaces Type Factory Built, Family Room, Gas Log
Window Features Double Pane Windows,Insulated Windows
Appliance Dishwasher, Disposal, Double Oven, Gas Cooktop, Gas Water Heater, Microwave, Refrigerator, Other
Laundry Laundry Room, Upper Level
Exterior
Exterior Feature Awning(s), Private Yard
Garage Attached, Garage, Garage Door Opener, Garage Faces Side, Kitchen Level
Garage Spaces 3.0
Fence Back Yard
Pool None
Community Features Clubhouse, Homeowners Assoc, Near Schools, Near Shopping, Playground, Pool, Sidewalks, Swim Team
Utilities Available Cable Available, Electricity Available, Natural Gas Available
Waterfront Description None
View Rural
Roof Type Composition
Street Surface Asphalt
Accessibility None
Handicap Access None
Porch Covered, Front Porch, Rear Porch
Total Parking Spaces 3
Private Pool false
Building
Lot Description Back Yard, Cul-De-Sac, Front Yard, Landscaped, Private
Story Two
Foundation Combination
Sewer Septic Tank
Water Public
Architectural Style Traditional
Level or Stories Two
Structure Type Brick 4 Sides
New Construction No
Construction Status Resale
Schools
Elementary Schools Sweet Apple
Middle Schools Elkins Pointe
High Schools Roswell
Others
HOA Fee Include Maintenance Grounds,Swim,Tennis
Senior Community no
Restrictions false
Tax ID 22 337010760718
Special Listing Condition None
Read Less Info
Want to know what your home might be worth? Contact us for a FREE valuation!

Our team is ready to help you sell your home for the highest possible price ASAP

Bought with Your Home Sold Guaranteed Realty, LLC.






