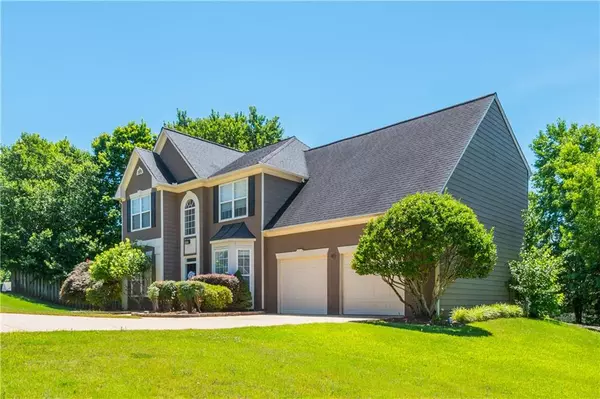$429,900
$429,900
For more information regarding the value of a property, please contact us for a free consultation.
3 Beds
2.5 Baths
2,277 SqFt
SOLD DATE : 08/15/2024
Key Details
Sold Price $429,900
Property Type Single Family Home
Sub Type Single Family Residence
Listing Status Sold
Purchase Type For Sale
Square Footage 2,277 sqft
Price per Sqft $188
Subdivision Legacy Park
MLS Listing ID 7403438
Sold Date 08/15/24
Style Traditional
Bedrooms 3
Full Baths 2
Half Baths 1
Construction Status Resale
HOA Fees $700
HOA Y/N Yes
Originating Board First Multiple Listing Service
Year Built 1999
Annual Tax Amount $4,158
Tax Year 2023
Lot Size 8,912 Sqft
Acres 0.2046
Property Description
** BACK ON MARKET (No Fault of Sellers, Buyer hit a roadblock with their financing) ** Looking for a move-in ready home in Legacy Park? This could be the one! Welcome to 2332 Holden Way. This turn-key property is located in Olmstead at Legacy Park, just 10 minutes away from, well, EVERYTHING! 10 minutes to I-75. 10 minutes to PeachPass/Express Lane. 10 minutes to KSU. 10 minutes to Town Center. 10 minutes to downtown Kennesaw and its new outdoor amphitheater. There are plenty of local dining, shopping and grocery options within a few minutes as well. The first thing you'll notice when you arrive to the property is its commanding presence at the top of the hill. The landscaping and curb appeal are standouts. The driveway is nice and flat as well. Stepping inside, you'll immediately notice the hardwood floors that cover the entire main floor, and the two-story entrance foyer. An office or formal living room greets you to the left. On the right side is a formal dining room with a bay window that lets in a lot of natural light. The kitchen is updated and features granite counters, white cabinets, and a nice stone backsplash. Adjacent to the kitchen is a nice breakfast nook with a built-in bench. Overlooking both is an impressive, two-story great room, anchored by a fireplace. Enjoy spending time in the backyard on the large deck. Upstairs, the landing has more of the same hardwood floors, and it flows through French doors into the oversized primary suite. This is one BIG space, complete with its own oversized sitting room. The primary bathroom features double vanities, a tall vaulted ceiling, separate tub/shower, and a very large walk-in closet. Two more bedrooms complete the space upstairs. If you're considering Legacy Park, it's probably because it has some of the best amenities around! Every month, the community hosts different activities and events for residents, and has its own full-time Activities Director. The long list of amenities includes 12 neighborhood parks, a basketball court, 117-acre Town Park, miles of sidewalks, nature trails, and bike paths, 7-acre Town Green, a baseball field, Woodlands Bandstand, 3 swimming pools, a splash pad, 10 tennis courts, 4 pickleball courts, a lake, a cultural amphitheater, children's play areas, a clubhouse and community center, and, last but not least, an 18-hole disc golf course. Legacy Park isn't just a great place to live; it's its own lifestyle.
Location
State GA
County Cobb
Lake Name None
Rooms
Bedroom Description Sitting Room
Other Rooms None
Basement None
Dining Room Separate Dining Room
Interior
Interior Features Cathedral Ceiling(s), Crown Molding, Disappearing Attic Stairs, Double Vanity, Entrance Foyer 2 Story, High Speed Internet, Walk-In Closet(s)
Heating Central, Natural Gas
Cooling Ceiling Fan(s), Central Air, Electric
Flooring Vinyl, Other
Fireplaces Number 1
Fireplaces Type Factory Built, Gas Starter, Great Room
Window Features Window Treatments
Appliance Dishwasher, Disposal, Gas Range, Microwave
Laundry Laundry Room, Main Level
Exterior
Exterior Feature None
Garage Driveway, Garage, Garage Faces Front, Level Driveway
Garage Spaces 2.0
Fence None
Pool None
Community Features Clubhouse, Fitness Center, Homeowners Assoc, Lake, Park, Pickleball, Playground, Pool, Sidewalks, Street Lights, Tennis Court(s)
Utilities Available Cable Available, Electricity Available, Natural Gas Available, Phone Available, Sewer Available, Underground Utilities, Water Available
Waterfront Description None
View Other
Roof Type Composition,Shingle
Street Surface Asphalt,Paved
Accessibility None
Handicap Access None
Porch Deck, Front Porch
Private Pool false
Building
Lot Description Back Yard, Front Yard, Landscaped, Level
Story Two
Foundation Slab
Sewer Public Sewer
Water Public
Architectural Style Traditional
Level or Stories Two
Structure Type Vinyl Siding
New Construction No
Construction Status Resale
Schools
Elementary Schools Big Shanty/Kennesaw
Middle Schools Awtrey
High Schools North Cobb
Others
Senior Community no
Restrictions true
Tax ID 20006301930
Acceptable Financing Cash, Conventional, FHA
Listing Terms Cash, Conventional, FHA
Special Listing Condition None
Read Less Info
Want to know what your home might be worth? Contact us for a FREE valuation!

Our team is ready to help you sell your home for the highest possible price ASAP

Bought with Dwelli Inc.






