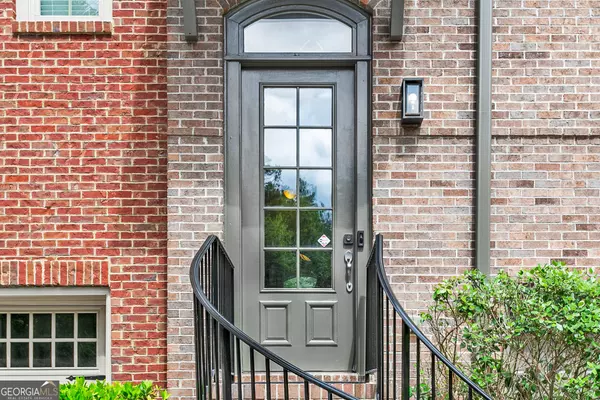Bought with Non-Mls Salesperson • Non-Mls Company
$651,000
$665,000
2.1%For more information regarding the value of a property, please contact us for a free consultation.
4 Beds
3.5 Baths
3,397 Sqft Lot
SOLD DATE : 08/16/2024
Key Details
Sold Price $651,000
Property Type Townhouse
Sub Type Townhouse
Listing Status Sold
Purchase Type For Sale
Subdivision Long Pointe
MLS Listing ID 10332811
Sold Date 08/16/24
Style Brick 4 Side,Craftsman
Bedrooms 4
Full Baths 3
Half Baths 1
Construction Status Resale
HOA Fees $3,000
HOA Y/N Yes
Year Built 2005
Annual Tax Amount $3,575
Tax Year 2023
Lot Size 3,397 Sqft
Property Description
Wow! This is the one youCOve been waiting for! Experience convenient, easy living in this spacious, fully renovated 4 BD / 3.5 BA end-unit townhome in the sought-after gated community of Long Pointe! As you enter the home, a light, bright two-story foyer leads you up to the main living level with its open floor plan, gleaming hardwoods, and custom details throughout! Here you'll find a formal living room with french doors opening to a Juliette balcony, a fireside family room and dining room, all open to the fabulous kitchen, complete with double oven, stainless appliances, stone countertops, and a bonus space that includes an extra pantry and built-in desk/office area! Step out from the dining room through a set of french doors onto your private deck overlooking the tree-lined backyard. The upper level includes two guest bedrooms, one of which includes an ensuite bath; a guest bathroom, generous laundry room, and the spacious primary bedroom with gorgeous spa-like ensuite bath complete with double vanity, walk-in shower and separate soaking tub! On the finished daylight terrace level, you'll find a large guest bedroom/flex space, full bathroom, storage closet and a convenient entry area, perfect for a mudroom! HOA covers water, sewer, trash & recycling services, landscaping, roof maintenance, and termite protection. This fantastic location offers easy access to 400, and close proximity to restaurants, grocery stores, schools, parks, trails and more! Hurry! This one won't last!
Location
State GA
County Fulton
Rooms
Basement Bath Finished, Daylight, Exterior Entry, Finished, Full, Interior Entry
Interior
Interior Features Double Vanity, High Ceilings, Rear Stairs, Walk-In Closet(s)
Heating Forced Air, Natural Gas
Cooling Central Air
Flooring Carpet, Hardwood
Fireplaces Number 1
Fireplaces Type Family Room, Gas Log
Exterior
Garage Attached, Garage, Garage Door Opener
Community Features Gated, Street Lights, Walk To Schools, Walk To Shopping
Utilities Available Cable Available, Electricity Available, Natural Gas Available, Sewer Available, Underground Utilities, Water Available
Waterfront Description No Dock Or Boathouse
Roof Type Composition
Building
Story Three Or More
Foundation Slab
Sewer Public Sewer
Level or Stories Three Or More
Construction Status Resale
Schools
Elementary Schools Northwood
Middle Schools Haynes Bridge
High Schools Centennial
Others
Financing Conventional
Read Less Info
Want to know what your home might be worth? Contact us for a FREE valuation!

Our team is ready to help you sell your home for the highest possible price ASAP

© 2024 Georgia Multiple Listing Service. All Rights Reserved.






