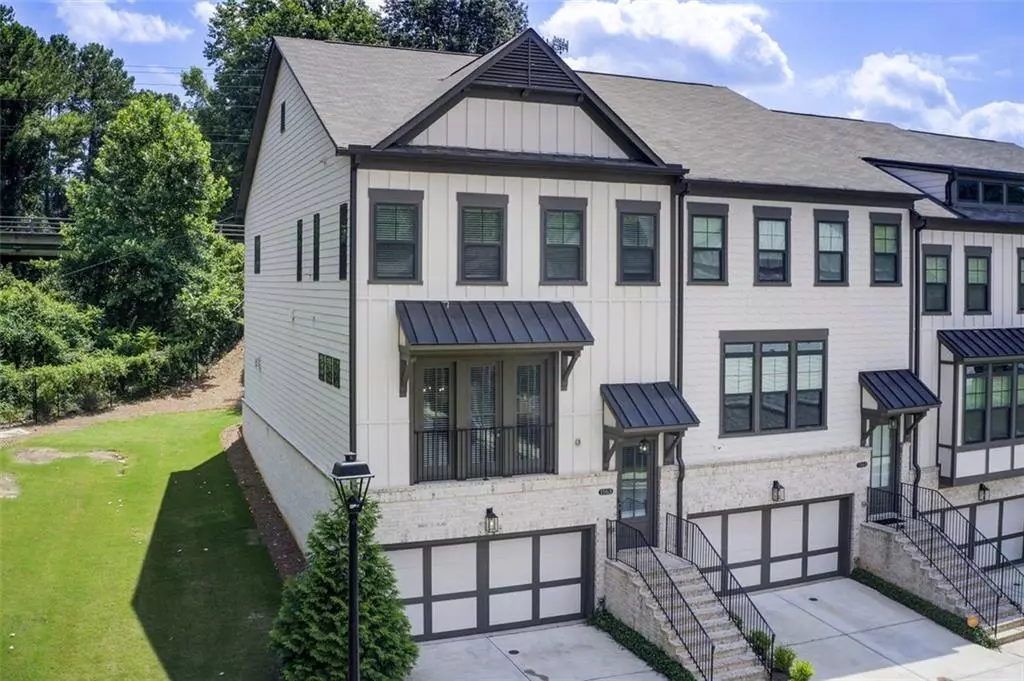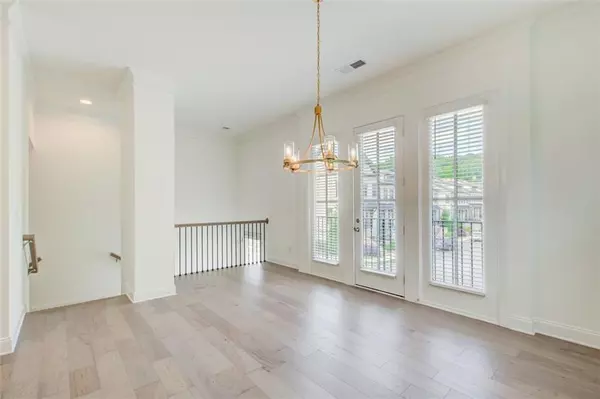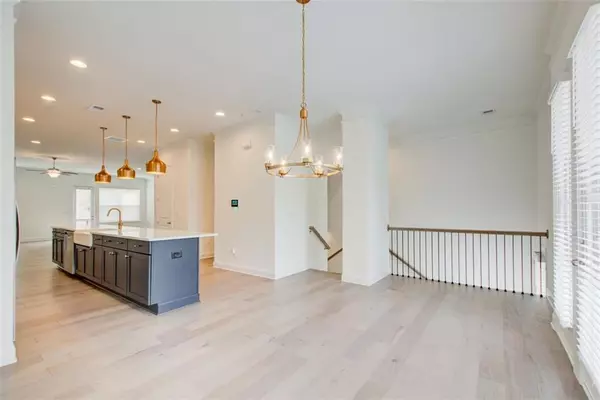$698,000
$698,000
For more information regarding the value of a property, please contact us for a free consultation.
3 Beds
3.5 Baths
3,282 SqFt
SOLD DATE : 07/30/2024
Key Details
Sold Price $698,000
Property Type Townhouse
Sub Type Townhouse
Listing Status Sold
Purchase Type For Sale
Square Footage 3,282 sqft
Price per Sqft $212
Subdivision Dumont Place
MLS Listing ID 7402677
Sold Date 07/30/24
Style Craftsman
Bedrooms 3
Full Baths 3
Half Baths 1
Construction Status Resale
HOA Fees $335
HOA Y/N Yes
Originating Board First Multiple Listing Service
Year Built 2021
Annual Tax Amount $12,188
Tax Year 2023
Lot Size 1,306 Sqft
Acres 0.03
Property Description
This stunning three-story luxury townhome, an end unit nestled within a gated community, is a true gem. Boasting unparalleled elegance and style, this must-see residence offers an abundance of amenities for a lifestyle of utmost comfort and convenience. As you step inside, you'll be greeted by an open floorplan with soaring 10-foot ceilings that create an airy and spacious atmosphere, with gold and quartz accents adding to the luxurious feel. The expansive family room features a cozy fireplace, perfect for relaxing evenings with loved ones, while the adjacent rear deck invites you to enjoy al fresco dining and entertaining with ease. Just imagine hosting your next BBQ on this picturesque deck, with convenient steps leading down to your own private backyard retreat. Indulge in the ultimate culinary experience in the chef-style kitchen, complete with a jaw-dropping 15-foot island, where you can showcase your cooking skills with top-of-the-line stainless steel appliances. Whether it's a casual meal with family or a lavish dinner party with friends, this kitchen is sure to impress even the most discerning of guests. The large primary bedroom offers a jaw-dropping ensuite spa-style bathroom featuring a beautiful soaking tub and separate tile shower, dual vanities, and stunning gold accents. The terrace level features a bonus media room and another large secondary bedroom, full bath, and 10-foot ceilings. Beyond the luxurious interiors, this home offers access to an array of amenities, including a sparkling pool, cabana, grilling area, and a private resident park with a tranquil walking trail. Plus, with its unbeatable Toco Hills location, you'll enjoy easy access to Emory, Buckhead, Decatur Square, Emory Village, CDC, Midtown, and more. Not to mention, the entrance to the PATH South Peachtree Trail is conveniently located just across the street from our community, inviting you to explore the great outdoors at your leisure. Vacant and move-in ready!
Location
State GA
County Dekalb
Lake Name None
Rooms
Bedroom Description Oversized Master
Other Rooms Other
Basement Exterior Entry, Finished, Full, Driveway Access
Dining Room Seats 12+, Open Concept
Interior
Interior Features High Ceilings 10 ft Main, Walk-In Closet(s)
Heating Central, Electric, Natural Gas
Cooling Central Air, Zoned
Flooring Hardwood, Vinyl
Fireplaces Number 1
Fireplaces Type Family Room, Gas Log, Living Room
Window Features Insulated Windows
Appliance Double Oven, Dryer, Dishwasher, Disposal, Refrigerator, Gas Oven, Microwave, Range Hood, Washer, Other, Gas Cooktop, Gas Range
Laundry Laundry Room, Upper Level
Exterior
Exterior Feature Other
Garage Garage
Garage Spaces 2.0
Fence None
Pool None
Community Features Clubhouse, Gated, Pool, Sidewalks, Near Public Transport, Near Schools, Near Shopping, Dog Park, Park, Near Trails/Greenway, Homeowners Assoc
Utilities Available Cable Available, Sewer Available, Water Available, Electricity Available, Natural Gas Available, Underground Utilities
Waterfront Description None
View Other
Roof Type Composition
Street Surface Asphalt
Accessibility Accessible Bedroom, Accessible Full Bath
Handicap Access Accessible Bedroom, Accessible Full Bath
Porch Patio, Rear Porch, Deck
Total Parking Spaces 2
Private Pool false
Building
Lot Description Landscaped, Wooded
Story Three Or More
Foundation Slab
Sewer Public Sewer
Water Public
Architectural Style Craftsman
Level or Stories Three Or More
Structure Type Cement Siding,Stone,Other
New Construction No
Construction Status Resale
Schools
Elementary Schools Sagamore Hills
Middle Schools Henderson - Dekalb
High Schools Lakeside - Dekalb
Others
HOA Fee Include Reserve Fund,Maintenance Grounds,Swim,Tennis
Senior Community no
Restrictions true
Tax ID 18 113 11 169
Ownership Fee Simple
Acceptable Financing Cash, 1031 Exchange, Conventional, FHA, VA Loan
Listing Terms Cash, 1031 Exchange, Conventional, FHA, VA Loan
Financing yes
Special Listing Condition None
Read Less Info
Want to know what your home might be worth? Contact us for a FREE valuation!

Our team is ready to help you sell your home for the highest possible price ASAP

Bought with Coldwell Banker Realty






