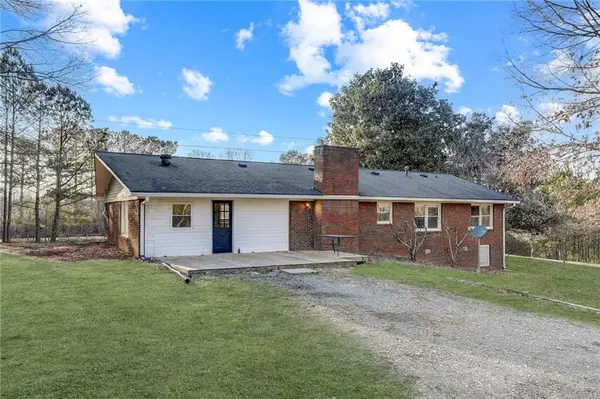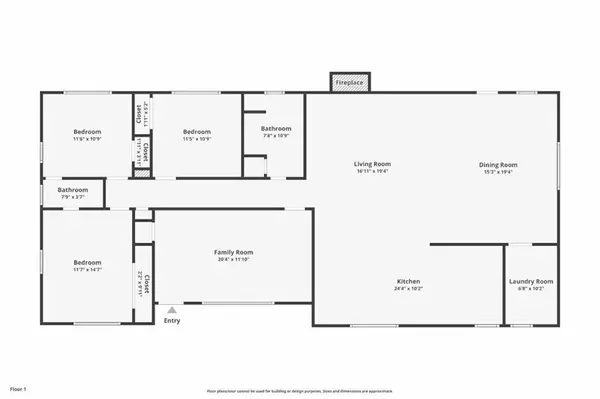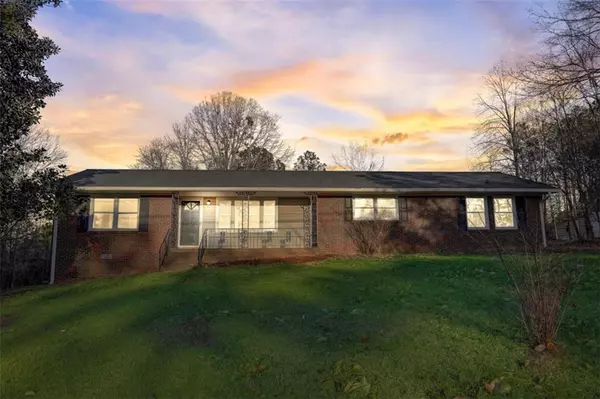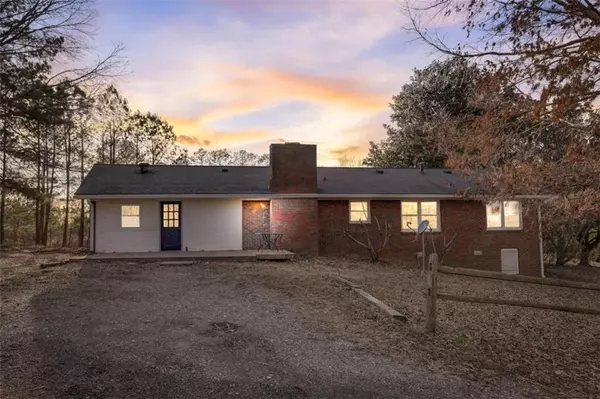$302,000
$300,000
0.7%For more information regarding the value of a property, please contact us for a free consultation.
6 Beds
3 Baths
2,829 SqFt
SOLD DATE : 07/17/2024
Key Details
Sold Price $302,000
Property Type Single Family Home
Sub Type Single Family Residence
Listing Status Sold
Purchase Type For Sale
Square Footage 2,829 sqft
Price per Sqft $106
MLS Listing ID 7381182
Sold Date 07/17/24
Style Ranch
Bedrooms 6
Full Baths 3
Construction Status Resale
HOA Y/N No
Originating Board First Multiple Listing Service
Year Built 1966
Annual Tax Amount $2,457
Tax Year 2023
Lot Size 1.880 Acres
Acres 1.88
Property Description
Welcome to your dream home nestled on a 1.8 acres of land at 6861 Highway 27, Buchanan, GA. This idyllic property presents a fantastic opportunity for those seeking a peaceful country lifestyle with all the modern comforts. The heart of this charming estate is a beautifully renovated 3 bedroom, 2 bathroom brick ranch that seamlessly blends rustic appeal with contemporary design. Step inside to discover brand new HVAC systems, fresh paint and new luxury vinyl plank (LVP) flooring, while original hardwood flooring has been refinished, laundry, bath, and kitchen features tile floors. Entertain guests in the spacious open-concept kitchen and living area, new appliances and butcher block counter tops. The expansive layout invites natural light and provides the perfect backdrop for creating lasting memories with family and friends. Additionally, this unique property features a cozy 2 bedroom, 1 bathroom apartment complete with its own new HVAC unit, offering potential rental income or a private space for visiting guests. Outdoors, a versatile storage shed/workshop awaits the hobbyist or those looking to embrace the mini farm experience. The acreage is ideal for gardening, small livestock, or simply enjoying the tranquility of your own piece of Georgia countryside. 6861 Highway 27 is more than just a home; it's a lifestyle. Don't miss the chance to make this exceptional property your very own personal retreat. Contact us today to schedule a viewing and start living the life you've envisioned.
Location
State GA
County Haralson
Lake Name None
Rooms
Bedroom Description Master on Main
Other Rooms Barn(s), Guest House, Outbuilding, Shed(s), Workshop
Basement Crawl Space
Main Level Bedrooms 4
Dining Room Seats 12+, Separate Dining Room
Interior
Interior Features Disappearing Attic Stairs, High Speed Internet
Heating Central, Forced Air, Heat Pump
Cooling Attic Fan, Ceiling Fan(s), Central Air, Electric
Flooring Ceramic Tile, Hardwood
Fireplaces Number 1
Fireplaces Type Family Room, Living Room
Window Features Insulated Windows,Window Treatments
Appliance Dishwasher, Electric Water Heater
Laundry Laundry Room, Mud Room
Exterior
Exterior Feature Private Entrance, Private Yard, Rain Gutters
Parking Features Garage Faces Rear, Garage Faces Side, Kitchen Level, Parking Pad
Fence None
Pool None
Community Features None
Utilities Available Cable Available, Electricity Available
Waterfront Description None
View Trees/Woods
Roof Type Composition
Street Surface Paved
Accessibility Accessible Entrance, Accessible Full Bath, Accessible Hallway(s)
Handicap Access Accessible Entrance, Accessible Full Bath, Accessible Hallway(s)
Porch Front Porch, Patio
Total Parking Spaces 6
Private Pool false
Building
Lot Description Front Yard, Level
Story One
Foundation Block
Sewer Septic Tank
Water Public
Architectural Style Ranch
Level or Stories One
Structure Type Brick 4 Sides
New Construction No
Construction Status Resale
Schools
Elementary Schools West Haralson
Middle Schools Haralson County
High Schools Haralson County
Others
Senior Community no
Restrictions false
Financing no
Special Listing Condition None
Read Less Info
Want to know what your home might be worth? Contact us for a FREE valuation!

Our team is ready to help you sell your home for the highest possible price ASAP

Bought with Crye-Leike, Realtors





