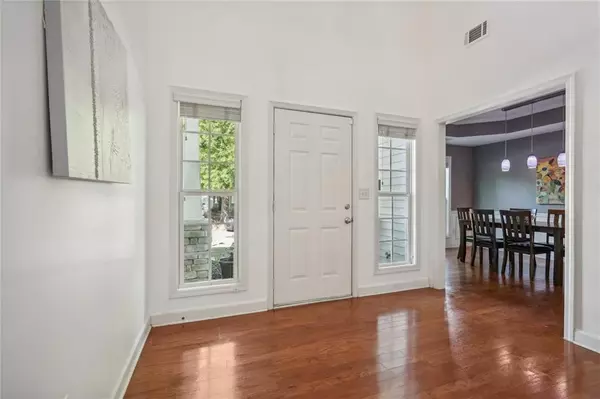$420,000
$425,000
1.2%For more information regarding the value of a property, please contact us for a free consultation.
4 Beds
2.5 Baths
1,899 SqFt
SOLD DATE : 07/02/2024
Key Details
Sold Price $420,000
Property Type Single Family Home
Sub Type Single Family Residence
Listing Status Sold
Purchase Type For Sale
Square Footage 1,899 sqft
Price per Sqft $221
Subdivision Austin Woods
MLS Listing ID 7394276
Sold Date 07/02/24
Style Craftsman
Bedrooms 4
Full Baths 2
Half Baths 1
Construction Status Resale
HOA Fees $250
HOA Y/N Yes
Originating Board First Multiple Listing Service
Year Built 2004
Annual Tax Amount $3,856
Tax Year 2023
Lot Size 5,662 Sqft
Acres 0.13
Property Description
Move-in-ready, Master-on-Main! NEW Architectural Shingle Roof w/Transferrable 10 YEAR Warranty! NEW Lighting. Main rooms freshly painted. Open Floorplan w/lovely natural lighting. Fully FENCED Backyard. Spacious Kitchen with countertop seating, plus table space. Opens to vaulted Family room, makes main level open & airy. Walk-out to Patio w/Pergola and Party Lights. Master is spacious, has large Closet, double vanity, deep soaking Tub. Laundry Room on Main. Upstairs has study/reading nook, plus spacious Beds, Flex Space, and WALK-IN Attic Storage, plus extra pull-down attic storage. Lots of Closets. Covered Front Entrance w/Stacked Stone columns and welcoming two-story Entry Foyer. TERMITE Bond. Quiet neighborhood, INCREDIBLE Location! Next door to Gary Pirkle Park w/Walking Trails and Community Garden. 6 minutes to Downtown Sugar Hill, The Bowl (Amphitheatre), tons of Restaurants and Shopping. Super close to Lake Lanier Parks w/Boat Launch, picnic areas.
Location
State GA
County Gwinnett
Lake Name None
Rooms
Bedroom Description Master on Main
Other Rooms Pergola
Basement None
Main Level Bedrooms 1
Dining Room Separate Dining Room
Interior
Interior Features Disappearing Attic Stairs, Double Vanity, High Ceilings 9 ft Main, High Ceilings 10 ft Main, High Speed Internet, Walk-In Closet(s)
Heating Natural Gas, Zoned
Cooling Ceiling Fan(s), Central Air, Electric, Zoned
Flooring Carpet, Ceramic Tile, Hardwood
Fireplaces Number 1
Fireplaces Type Family Room, Gas Starter, Glass Doors
Window Features Double Pane Windows
Appliance Dishwasher, Disposal, Dryer, Gas Cooktop, Gas Range, Microwave
Laundry Laundry Room, Main Level
Exterior
Exterior Feature Private Yard
Garage Driveway, Garage
Garage Spaces 2.0
Fence Back Yard, Fenced, Privacy
Pool None
Community Features Homeowners Assoc, Near Schools, Near Shopping, Near Trails/Greenway, Sidewalks, Street Lights
Utilities Available Cable Available, Electricity Available, Natural Gas Available, Phone Available, Sewer Available, Underground Utilities, Water Available
Waterfront Description None
View Trees/Woods
Roof Type Ridge Vents,Shingle
Street Surface None
Accessibility None
Handicap Access None
Porch Patio
Private Pool false
Building
Lot Description Back Yard, Front Yard
Story Two
Foundation Concrete Perimeter
Sewer Public Sewer
Water Public
Architectural Style Craftsman
Level or Stories Two
Structure Type Stone,Vinyl Siding
New Construction No
Construction Status Resale
Schools
Elementary Schools Sycamore
Middle Schools Lanier
High Schools Lanier
Others
HOA Fee Include Trash
Senior Community no
Restrictions false
Tax ID R7338 291
Acceptable Financing Cash, Conventional, FHA, VA Loan
Listing Terms Cash, Conventional, FHA, VA Loan
Special Listing Condition None
Read Less Info
Want to know what your home might be worth? Contact us for a FREE valuation!

Our team is ready to help you sell your home for the highest possible price ASAP

Bought with Virtual Properties Realty. Biz






