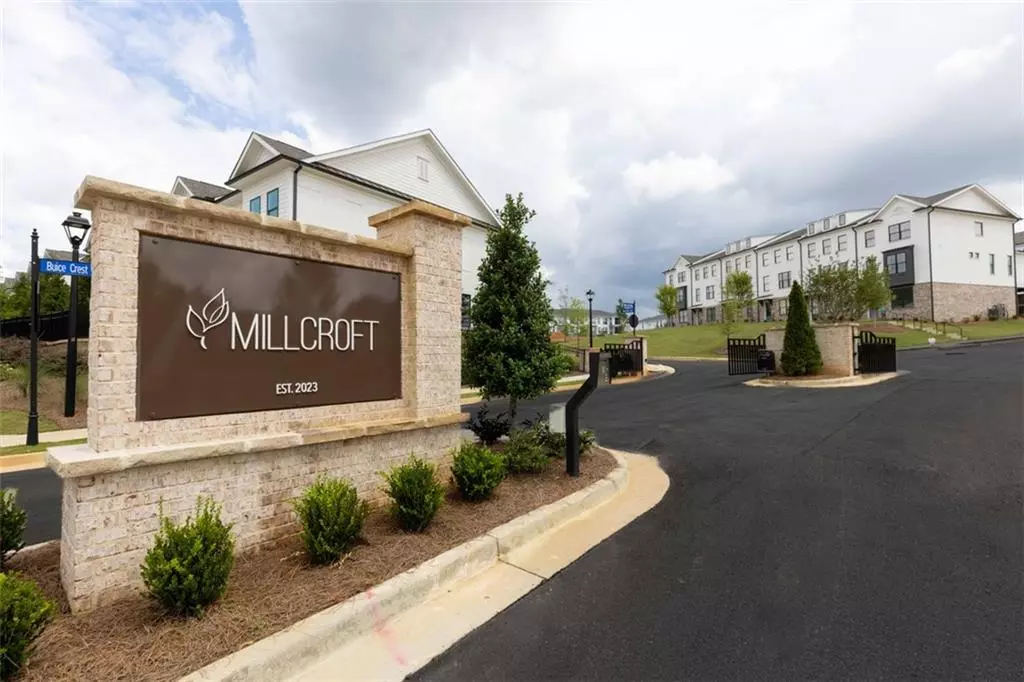$625,730
$630,730
0.8%For more information regarding the value of a property, please contact us for a free consultation.
4 Beds
3 Baths
2,360 SqFt
SOLD DATE : 06/26/2024
Key Details
Sold Price $625,730
Property Type Single Family Home
Sub Type Single Family Residence
Listing Status Sold
Purchase Type For Sale
Square Footage 2,360 sqft
Price per Sqft $265
Subdivision Millcroft
MLS Listing ID 7346753
Sold Date 06/26/24
Style Craftsman,Traditional
Bedrooms 4
Full Baths 3
Construction Status New Construction
HOA Fees $185
HOA Y/N Yes
Originating Board First Multiple Listing Service
Year Built 2024
Tax Year 2024
Lot Size 4,399 Sqft
Acres 0.101
Property Description
Spring into a New Home - with a brand new home By The Providence Group! Lots of interior upgrades in this home! The Tensley floor plan will feature 10' Ceilings and 8' doors on the main floor giving this plan a grand feeling as soon as you enter. The family room is a desirable open concept with fireplace and a slider door leading out to the covered patio, the family room is also a cozy spot for entertaining and gatherings looking into the beautiful gourmet kitchen showcasing stacked Bright white cabinets at the perimeter, double oven, generous island with pendant lights, Quartz kitchen countertops, and single bowl kitchen sink. Lastly on the main floor is a guest retreat and full bathroom featuring a convenient walk in shower which is a great feature for visitors. On the 2nd floor, the spacious Owner's Suite has separate his and hers closets, separate vanities with marble counters and frameless walk in shower. There is a Jack and Jill bathroom with double vanities for the upstairs 2 bedrooms. This home has a lot of thought put into its design and features. Courtyard home with patio that is fenced for all of our pet friends. Great home to make yours today and get ready to enjoy your new home for 2024! Home is UNDER CONSTRUCTION AND ESTIMATED TO BE COMPLETED IN May/June 2024. Pictures represent a previously built home by The Providence Group. 5K in closing costs with use of one of the Preferred Lenders. [The Tensley]
Location
State GA
County Gwinnett
Lake Name None
Rooms
Bedroom Description Oversized Master
Other Rooms None
Basement None
Main Level Bedrooms 1
Dining Room Open Concept
Interior
Interior Features Crown Molding, Double Vanity, Entrance Foyer, High Ceilings 9 ft Upper, High Ceilings 10 ft Main, His and Hers Closets, Walk-In Closet(s)
Heating Natural Gas, Zoned
Cooling Ceiling Fan(s), Zoned
Flooring Carpet, Ceramic Tile, Hardwood
Fireplaces Number 1
Fireplaces Type Factory Built, Family Room, Gas Log
Window Features Insulated Windows
Appliance Dishwasher, Disposal, Double Oven, Electric Oven, Gas Cooktop
Laundry In Hall, Laundry Room, Upper Level
Exterior
Exterior Feature Courtyard
Garage Driveway, Garage, Garage Door Opener, Garage Faces Rear, Level Driveway
Garage Spaces 2.0
Fence Fenced
Pool None
Community Features Fitness Center, Gated, Homeowners Assoc, Near Schools, Near Shopping, Park, Pool, Sidewalks, Street Lights
Utilities Available Electricity Available, Natural Gas Available, Underground Utilities
Waterfront Description None
View Other
Roof Type Shingle
Street Surface Asphalt,Paved
Accessibility None
Handicap Access None
Porch Covered, Patio
Private Pool false
Building
Lot Description Landscaped, Level
Story Two
Foundation Slab
Sewer Public Sewer
Water Public
Architectural Style Craftsman, Traditional
Level or Stories Two
Structure Type Brick Front,Cement Siding
New Construction No
Construction Status New Construction
Schools
Elementary Schools Sugar Hill - Gwinnett
Middle Schools Lanier
High Schools Lanier
Others
HOA Fee Include Maintenance Grounds,Swim
Senior Community no
Restrictions false
Tax ID R7256 476
Ownership Fee Simple
Acceptable Financing Cash, Conventional, FHA, VA Loan
Listing Terms Cash, Conventional, FHA, VA Loan
Financing yes
Special Listing Condition None
Read Less Info
Want to know what your home might be worth? Contact us for a FREE valuation!

Our team is ready to help you sell your home for the highest possible price ASAP

Bought with Heritage GA. Realty






