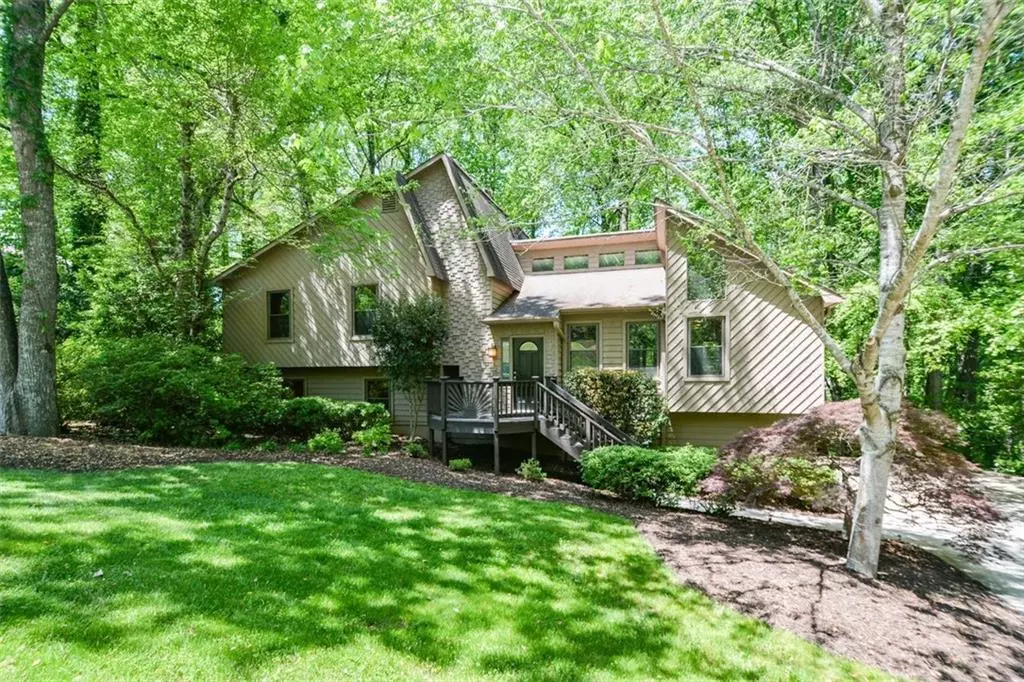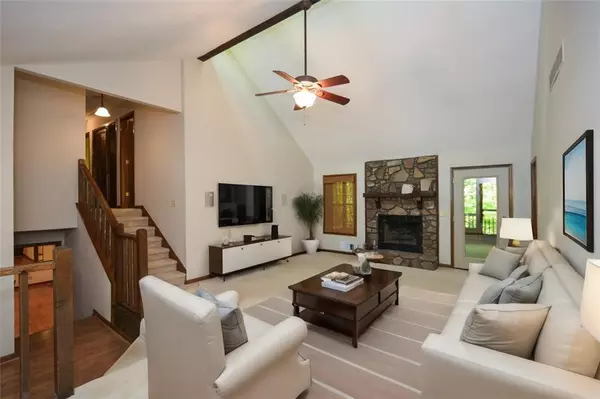$482,500
$499,000
3.3%For more information regarding the value of a property, please contact us for a free consultation.
3 Beds
2.5 Baths
2,285 SqFt
SOLD DATE : 05/14/2024
Key Details
Sold Price $482,500
Property Type Single Family Home
Sub Type Single Family Residence
Listing Status Sold
Purchase Type For Sale
Square Footage 2,285 sqft
Price per Sqft $211
Subdivision Forest Chase
MLS Listing ID 7373942
Sold Date 05/14/24
Style Traditional,Rustic,Contemporary
Bedrooms 3
Full Baths 2
Half Baths 1
Construction Status Resale
HOA Fees $100
HOA Y/N Yes
Originating Board First Multiple Listing Service
Year Built 1986
Annual Tax Amount $2,923
Tax Year 2023
Lot Size 0.673 Acres
Acres 0.673
Property Description
Attractive home for living, recreation, and work in a private setting in wonderful East Cobb. Very spacious split-level 3/2.5 contemporary home on basement, well maintained, with awesome decking and views. Enter to your great room with vaulted ceiling and gas fireplace. Kitchen renovated in 2007 by Home Depot with GE Profile appliances, solid counters and warm, beautiful dark cabinetry. Windows replaced/upgraded by North Georgia Replacement Windows in 2015 to double-paned, double-hung, as well as added picture window in primary bedroom and sliding glass doors in basement. Primary bathroom garden tub was removed and a tile shower built by Impressive Tile in 2011. Basement has amazing space and flexibility for a variety of uses, Pergo flooring, plus half bath. Both living room and basement are wired for surround sound; screened porch also has outdoor speakers. A few surprise closets custom-built for great storage, plus large workshop (ext entry). Home's exterior was painted in 2021, and interior rooms repainted Feb 2024. Wait until you see the outstanding screened porch with cathedral ceiling, overlooking an expansive view of nature in back. Smaller deck with built-in benches extends off the basement, and a backyard treehouse adds fun and charm. Community has pool, picnic, and basketball amenities for socializing. Perfect location for easy access to shopping and restaurants, as well as positioned centrally to Marietta, Roswell, and Woodstock. Great East Cobb schools - Lassiter HS!
Location
State GA
County Cobb
Lake Name None
Rooms
Bedroom Description Other
Other Rooms None
Basement Finished Bath, Daylight, Exterior Entry, Finished, Interior Entry, Partial
Dining Room Separate Dining Room
Interior
Interior Features High Ceilings 10 ft Main, High Ceilings 9 ft Upper, Disappearing Attic Stairs, Central Vacuum, Double Vanity, High Speed Internet, Entrance Foyer, His and Hers Closets, Walk-In Closet(s)
Heating Forced Air, Natural Gas
Cooling Ceiling Fan(s), Central Air
Flooring Carpet, Vinyl
Fireplaces Number 1
Fireplaces Type Family Room, Gas Log, Masonry
Window Features Insulated Windows
Appliance Trash Compactor, Dishwasher, Disposal, Electric Range, Refrigerator, Gas Water Heater, Microwave, Washer, Dryer, Self Cleaning Oven, Electric Oven
Laundry In Hall
Exterior
Exterior Feature Private Front Entry, Storage, Private Yard, Private Rear Entry
Garage Garage Door Opener, Garage, Attached, Covered, Driveway, Garage Faces Side, Drive Under Main Level
Garage Spaces 2.0
Fence None
Pool None
Community Features Homeowners Assoc, Pool, Sidewalks, Street Lights
Utilities Available Cable Available, Sewer Available, Water Available, Electricity Available, Natural Gas Available, Phone Available, Underground Utilities
Waterfront Description None
View Other
Roof Type Composition
Street Surface Paved
Accessibility None
Handicap Access None
Porch Covered, Deck, Screened
Total Parking Spaces 2
Private Pool false
Building
Lot Description Sloped, Wooded, Back Yard, Private
Story Multi/Split
Foundation None
Sewer Public Sewer
Water Public
Architectural Style Traditional, Rustic, Contemporary
Level or Stories Multi/Split
Structure Type Cedar,Frame
New Construction No
Construction Status Resale
Schools
Elementary Schools Davis - Cobb
Middle Schools Mabry
High Schools Lassiter
Others
HOA Fee Include Maintenance Grounds
Senior Community no
Restrictions false
Tax ID 16009600670
Acceptable Financing Conventional, Cash
Listing Terms Conventional, Cash
Special Listing Condition None
Read Less Info
Want to know what your home might be worth? Contact us for a FREE valuation!

Our team is ready to help you sell your home for the highest possible price ASAP

Bought with Keller Williams Rlty Consultants






