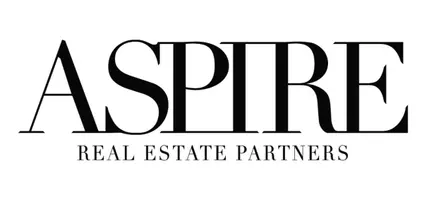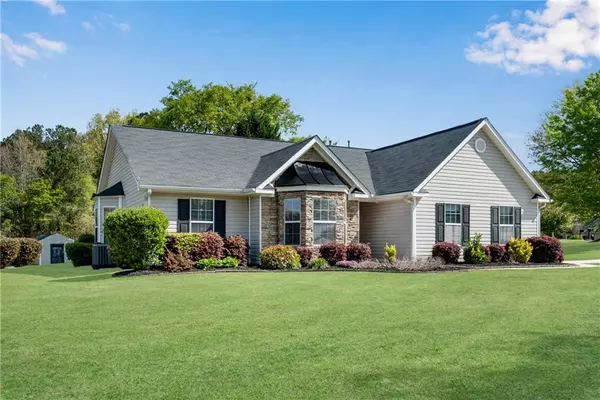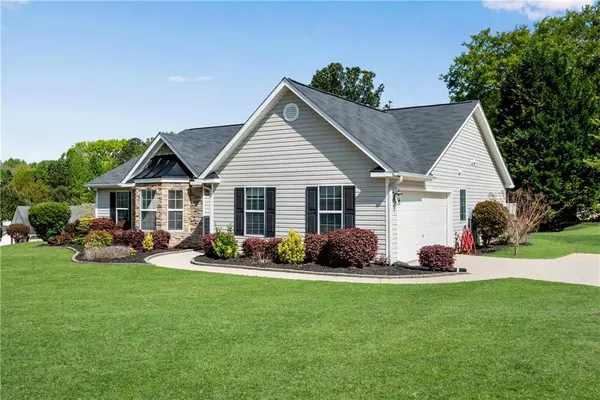$350,000
$345,000
1.4%For more information regarding the value of a property, please contact us for a free consultation.
3 Beds
2 Baths
0.61 Acres Lot
SOLD DATE : 05/15/2024
Key Details
Sold Price $350,000
Property Type Single Family Home
Sub Type Single Family Residence
Listing Status Sold
Purchase Type For Sale
Subdivision Ozora Farms
MLS Listing ID 7362807
Sold Date 05/15/24
Style Craftsman,Farmhouse,Ranch
Bedrooms 3
Full Baths 2
Construction Status Resale
HOA Y/N No
Year Built 2001
Annual Tax Amount $809
Tax Year 2023
Lot Size 0.610 Acres
Acres 0.61
Property Sub-Type Single Family Residence
Source First Multiple Listing Service
Property Description
Must see this move-in ready, well-maintained ranch home offering 3 bedrooms, 2 baths and 1 owner. NO HOA. Freshly painted walls. Split bedroom floor plan. LVT flooring throughout. White kitchen cabinets with a breakfast bar and a view to the dining area, vaulted ceilings in kitchen dining and great room. Spacious open floor plan offers a marble accented fireplace in great room allows room for entertaining. Includes a large master on the main with a walk-in closet. The master bath provides double vanity, double sinks, soaking tub, separate shower . The home has an abundance of windows allowing for natural lighting throughout. The stone accent front with vinyl siding allows for a low maintenance exterior. A large, leveled partially fenced backyard with mature landscaping. Has a newer roof, HVAC, and water heater. Convenient to Downtown Lawrenceville and Grayson offering community events, festivals, concerts, parades, shopping, dining, and theater. Including two parks nearby allowing for outdoor recreational activities. Award winning Gwinnett County Schools.HOME IS BEING SOLD AS IS CASH OR CONVENTIONAL FINANCING WITH NO REPAIRS.
Location
State GA
County Gwinnett
Area Ozora Farms
Lake Name None
Rooms
Bedroom Description Master on Main,Oversized Master,Roommate Floor Plan
Other Rooms None
Basement None
Main Level Bedrooms 3
Dining Room Open Concept
Kitchen Breakfast Bar, Breakfast Room, Cabinets White, Laminate Counters, Pantry, View to Family Room
Interior
Interior Features Double Vanity, His and Hers Closets, Low Flow Plumbing Fixtures, Walk-In Closet(s)
Heating Central, Natural Gas
Cooling Ceiling Fan(s), Central Air
Flooring Laminate, Vinyl
Fireplaces Number 1
Fireplaces Type Factory Built, Family Room, Masonry
Equipment None
Window Features Bay Window(s)
Appliance Dishwasher, Electric Cooktop, Microwave, Refrigerator
Laundry In Hall, Laundry Room
Exterior
Exterior Feature Private Yard, Storage, Other, Private Entrance
Parking Features Driveway, Garage, Garage Faces Side, Kitchen Level
Garage Spaces 2.0
Fence Back Yard, Chain Link, Wood
Pool None
Community Features Near Schools, Near Shopping, Near Trails/Greenway
Utilities Available Cable Available, Electricity Available, Natural Gas Available, Phone Available, Underground Utilities, Water Available
Waterfront Description None
View Y/N Yes
View Rural, Trees/Woods, Other
Roof Type Composition,Shingle
Street Surface Asphalt,Concrete
Accessibility None
Handicap Access None
Porch Covered, Patio, Rear Porch
Total Parking Spaces 2
Private Pool false
Building
Lot Description Back Yard, Corner Lot, Cul-De-Sac, Front Yard, Landscaped, Level
Story One
Foundation Concrete Perimeter, Slab
Sewer Septic Tank
Water Public
Architectural Style Craftsman, Farmhouse, Ranch
Level or Stories One
Structure Type Stone,Vinyl Siding
Construction Status Resale
Schools
Elementary Schools Cooper
Middle Schools Mcconnell
High Schools Archer
Others
Senior Community no
Restrictions false
Tax ID R5221 014
Acceptable Financing Cash, Conventional
Listing Terms Cash, Conventional
Special Listing Condition None
Read Less Info
Want to know what your home might be worth? Contact us for a FREE valuation!

Our team is ready to help you sell your home for the highest possible price ASAP

Bought with Century 21 Results








