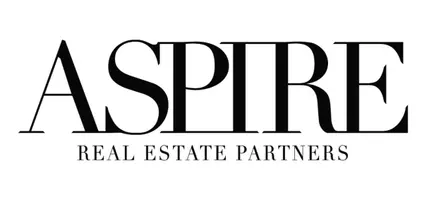$995,000
$999,900
0.5%For more information regarding the value of a property, please contact us for a free consultation.
5 Beds
4.5 Baths
5,450 SqFt
SOLD DATE : 04/30/2024
Key Details
Sold Price $995,000
Property Type Single Family Home
Sub Type Single Family Residence
Listing Status Sold
Purchase Type For Sale
Square Footage 5,450 sqft
Price per Sqft $182
Subdivision Mountain Creek Estate
MLS Listing ID 7326738
Sold Date 04/30/24
Style Traditional
Bedrooms 5
Full Baths 4
Half Baths 1
Construction Status Resale
HOA Fees $41/ann
HOA Y/N Yes
Year Built 2012
Annual Tax Amount $7,390
Tax Year 2022
Lot Size 1.112 Acres
Acres 1.112
Property Sub-Type Single Family Residence
Source First Multiple Listing Service
Property Description
Rare opportunity to own this beautifully designed home in the sought-after Mountain Creek Estate community. Positioned on an expansive, 1.1-acre private lot, our East Cobb home features the only primary bedroom on the main in the entire neighborhood. You're greeted by a soaring 2-story foyer w/ impressive modern chandelier lighting, oak tread stairs, and hardwood flooring throughout the main living areas. An entertainer's dream w/ a living room featuring 10' coffered ceiling, plantation shutters, and a smooth transition into the well-lit dining area w/ traditional wainscoting, trey ceiling, and a beautifully lit designer chandelier. For a more relaxed experience, enjoy cooking in the modern, chef-inspired kitchen w/ white cabinetry, tile backsplash, granite countertops,
stainless GE appliances, 5-burner gas cooktop, coffee bar, and pantry. The heart of the home features a soaring 2-story family room w/ geometric lighting, windows spilling w/ natural light, and a stone fireplace positioned between custom built-ins complete w/ a Sonos system to enhance your entertainment experience. Escape to your private retreat and enjoy a long soak in the bathroom's relaxing garden tub w/ a separate frameless glass shower, double vanities w/ granite countertops, and a walk-in custom closet system. Take advantage of a spacious second level featuring 3 large secondary bedrooms w/ 9' ceilings, one w/ an ensuite bath, and the others share an adjoining bath w/ separate granite countertop vanity. Enjoy over 1900 square feet of finished basement space ideal for a theater or media room, at-home fitness center, gaming or play area, or independent living space complete w/ a full bedroom and bathroom. From the basement, you can take in the tranquility of your backyard oasis from the brand new, custom stone patio complete w/ stone stairs leading around to the driveway. Enjoy app-powered climate-controlled comfort at your fingertips, a remote-controlled thermostat and 3 HVAC units zoned for each level of the house. Experience proximity to award-winning Cobb County schools w/ an option to join the Highland Pointe HOA which offers monthly social events and amenities including an Olympic size swimming pool, 4 state-of-the-art tennis courts, a clubhouse, a playground, a scenic lake surrounded w/ greenspace and hiking trails. Don't miss out on this opportunity to buy your forever home in Mountain Creek Estates.
Location
State GA
County Cobb
Area Mountain Creek Estate
Lake Name None
Rooms
Bedroom Description Master on Main,Oversized Master,Split Bedroom Plan
Other Rooms None
Basement Daylight, Exterior Entry, Finished, Finished Bath, Full, Interior Entry
Main Level Bedrooms 1
Dining Room Great Room, Seats 12+
Kitchen Breakfast Bar, Cabinets White, Eat-in Kitchen, Pantry, Stone Counters, View to Family Room
Interior
Interior Features Bookcases, Coffered Ceiling(s), Disappearing Attic Stairs, Double Vanity, Entrance Foyer 2 Story, High Ceilings 10 ft Main, Walk-In Closet(s)
Heating Central, Electric
Cooling Ceiling Fan(s), Central Air, Zoned
Flooring Carpet, Ceramic Tile, Hardwood
Fireplaces Number 2
Fireplaces Type Family Room, Gas Log, Gas Starter, Glass Doors, Living Room, Masonry
Equipment None
Window Features Double Pane Windows,Insulated Windows
Appliance Dishwasher, Disposal, Dryer, Electric Oven, Gas Range, Microwave, Range Hood, Refrigerator, Washer
Laundry In Hall, Laundry Room, Main Level
Exterior
Exterior Feature Private Yard, Rain Gutters, Private Entrance
Parking Features Driveway, Garage, Garage Door Opener, Garage Faces Side, Kitchen Level, Level Driveway
Garage Spaces 3.0
Fence Back Yard, Wrought Iron
Pool None
Community Features Homeowners Assoc, Near Shopping, Sidewalks, Street Lights
Utilities Available Cable Available, Electricity Available, Natural Gas Available, Phone Available, Sewer Available, Water Available
Waterfront Description Creek
View Y/N Yes
View Trees/Woods
Roof Type Shingle
Street Surface Asphalt
Accessibility None
Handicap Access None
Porch Covered, Deck, Patio, Rear Porch
Private Pool false
Building
Lot Description Back Yard, Creek On Lot, Front Yard, Landscaped, Private, Wooded
Story Two
Foundation Concrete Perimeter
Sewer Public Sewer
Water Public
Architectural Style Traditional
Level or Stories Two
Structure Type Brick 3 Sides,Cement Siding,Stone
Construction Status Resale
Schools
Elementary Schools Davis - Cobb
Middle Schools Mabry
High Schools Lassiter
Others
HOA Fee Include Maintenance Grounds
Senior Community no
Restrictions true
Tax ID 16011300330
Acceptable Financing Cash, Conventional
Listing Terms Cash, Conventional
Special Listing Condition None
Read Less Info
Want to know what your home might be worth? Contact us for a FREE valuation!

Our team is ready to help you sell your home for the highest possible price ASAP

Bought with Berkshire Hathaway HomeServices Georgia Properties








