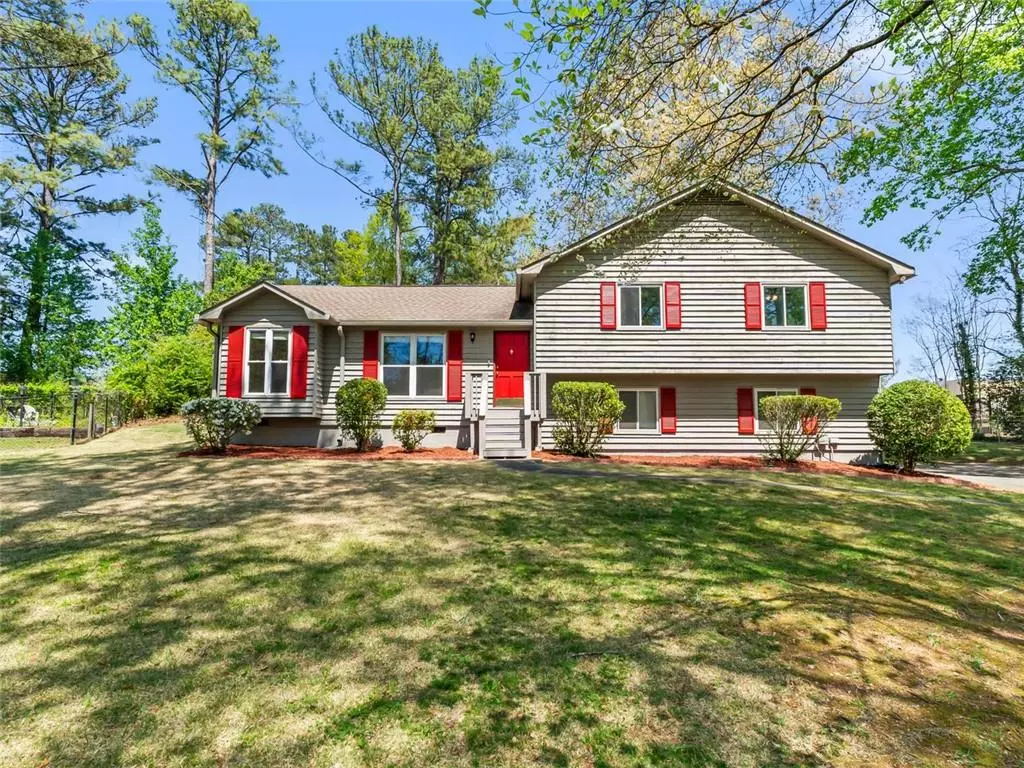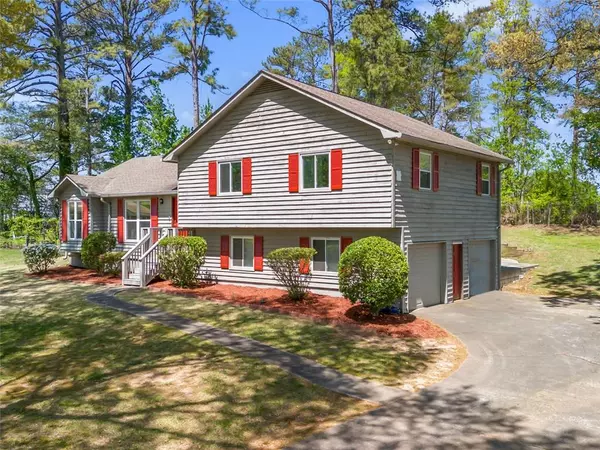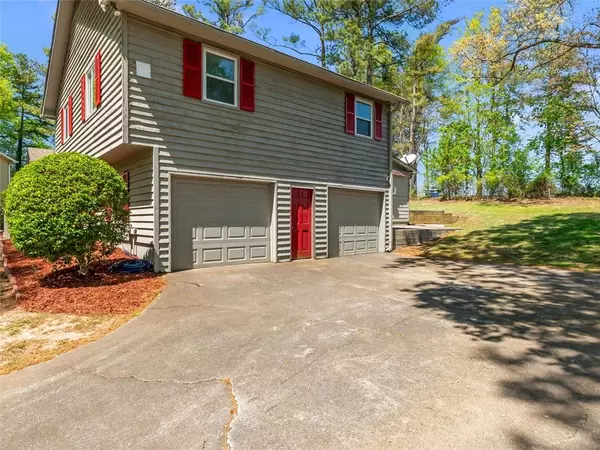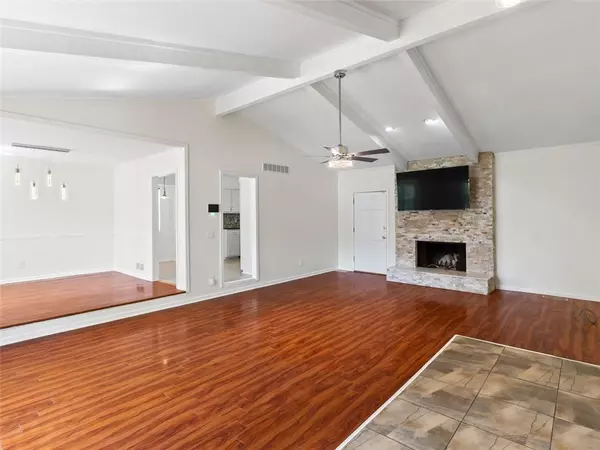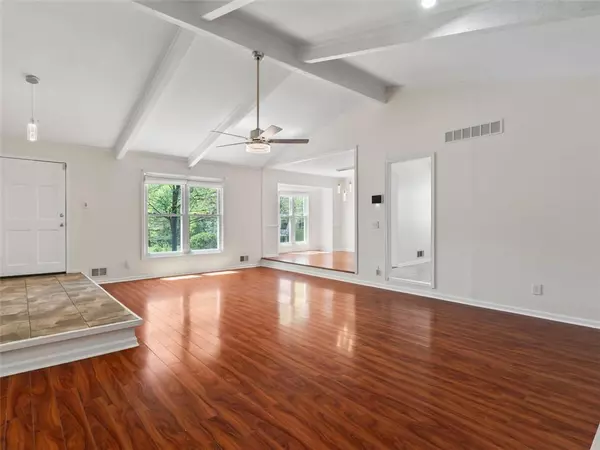$395,000
$375,900
5.1%For more information regarding the value of a property, please contact us for a free consultation.
4 Beds
4 Baths
2,406 SqFt
SOLD DATE : 05/01/2024
Key Details
Sold Price $395,000
Property Type Single Family Home
Sub Type Single Family Residence
Listing Status Sold
Purchase Type For Sale
Square Footage 2,406 sqft
Price per Sqft $164
Subdivision Village North
MLS Listing ID 7365033
Sold Date 05/01/24
Style Traditional
Bedrooms 4
Full Baths 4
Construction Status Resale
HOA Y/N No
Originating Board First Multiple Listing Service
Year Built 1978
Annual Tax Amount $3,848
Tax Year 2022
Lot Size 7,971 Sqft
Acres 0.183
Property Description
Discover the Charm of 2432 Renny Ct: A Traditional Split-Level Home in East Cobb. Situated in the heart of East Cobb, 2432 Renny Ct offers a blend of comfort, convenience, and modern living. This traditional split-level home, nestled on a quiet cul-de-sac within walking distance to Sprayberry High School and the Sandy Plains district, is an ideal find for families seeking a blend of suburban tranquility and accessibility.
Home Features:
Spacious Living: With 4 bedrooms spread across the main and upper levels, including an additional room added to the back of the home with a full bathroom, this residence caters to a variety of living arrangements. The primary bedroom boasts sleek, modern renovations with a shower-only bathroom featuring glass doors, tile, and water-saving fixtures.
Elegant Entertaining: The home features a separate dining room step up from the kitchen, perfect for gatherings. The kitchen itself offers a view to the family room, complete with granite countertops, an array of appliances, and an eat-in area, ensuring both functionality and style.
Comfort and Convenience: Updated light fixtures on the main level, along with renovated bathrooms, add a touch of modern elegance. The living room's dual-function fireplace enhances the cozy atmosphere, suitable for both wood and gas burning.
Versatile Spaces: Additional rooms provide flexibility for use as guest quarters, home offices, or entertainment areas, each complemented by full bathrooms and thoughtful touches like built-in shelving in walk-in closets.
Outdoor Living: The home boasts a private yard with a patio, offering a secluded outdoor retreat. Despite the absence of fencing, the privacy and tranquility of the lot are preserved.
Community and Location:
East Cobb Living: Renowned for its excellent school district, 2432 Renny Ct is a gem in an area known for academic excellence. The neighborhood features sidewalks, street lights, and is conveniently located near schools and shopping, encapsulating the best of suburban living.
Practical Perks: A two-car garage with electric laundry hook-up, insulated windows, and hardi plank construction underscore the home's practical appeal. Heating and cooling are efficiently managed through a combination of gas heating, electric cooling, ceiling fans, central air, and window units for specific areas.
A Smart Choice:
Thia is more than a house; it's an opportunity to live in a sought-after East Cobb location. Its thoughtful layout, modern upgrades, and community amenities make it a compelling option for those looking to invest in a home that balances style, comfort, and convenience. Whether you're a growing family or looking for a house with character and potential, this property stands out as a wise purchase in today's market.
Location
State GA
County Cobb
Lake Name None
Rooms
Bedroom Description Double Master Bedroom,Roommate Floor Plan,Split Bedroom Plan
Other Rooms None
Basement Driveway Access, Exterior Entry, Partial, Interior Entry
Main Level Bedrooms 1
Dining Room Separate Dining Room
Interior
Interior Features High Ceilings 9 ft Main, Double Vanity, High Speed Internet, Beamed Ceilings, Low Flow Plumbing Fixtures
Heating Baseboard, Natural Gas
Cooling Ceiling Fan(s), Central Air, Electric, Window Unit(s)
Flooring Carpet, Other
Fireplaces Number 1
Fireplaces Type Brick, Family Room, Glass Doors
Window Features Insulated Windows
Appliance Dishwasher, Disposal, Electric Range, Microwave
Laundry In Basement, Other
Exterior
Exterior Feature Private Entrance
Garage Attached, Garage Door Opener, Drive Under Main Level, Driveway, Level Driveway, Garage Faces Side, Garage
Garage Spaces 2.0
Fence None
Pool None
Community Features Sidewalks, Street Lights, Near Schools, Near Shopping
Utilities Available Cable Available, Electricity Available, Natural Gas Available, Phone Available, Sewer Available, Water Available
Waterfront Description None
View Other
Roof Type Shingle
Street Surface Paved
Accessibility None
Handicap Access None
Porch Patio
Total Parking Spaces 2
Private Pool false
Building
Lot Description Back Yard, Level, Front Yard
Story Multi/Split
Foundation Combination
Sewer Public Sewer
Water Public
Architectural Style Traditional
Level or Stories Multi/Split
Structure Type HardiPlank Type
New Construction No
Construction Status Resale
Schools
Elementary Schools Addison
Middle Schools Daniell
High Schools Sprayberry
Others
Senior Community no
Restrictions false
Tax ID 16063100200
Special Listing Condition None
Read Less Info
Want to know what your home might be worth? Contact us for a FREE valuation!

Our team is ready to help you sell your home for the highest possible price ASAP

Bought with Point Honors and Associates, Realtors

