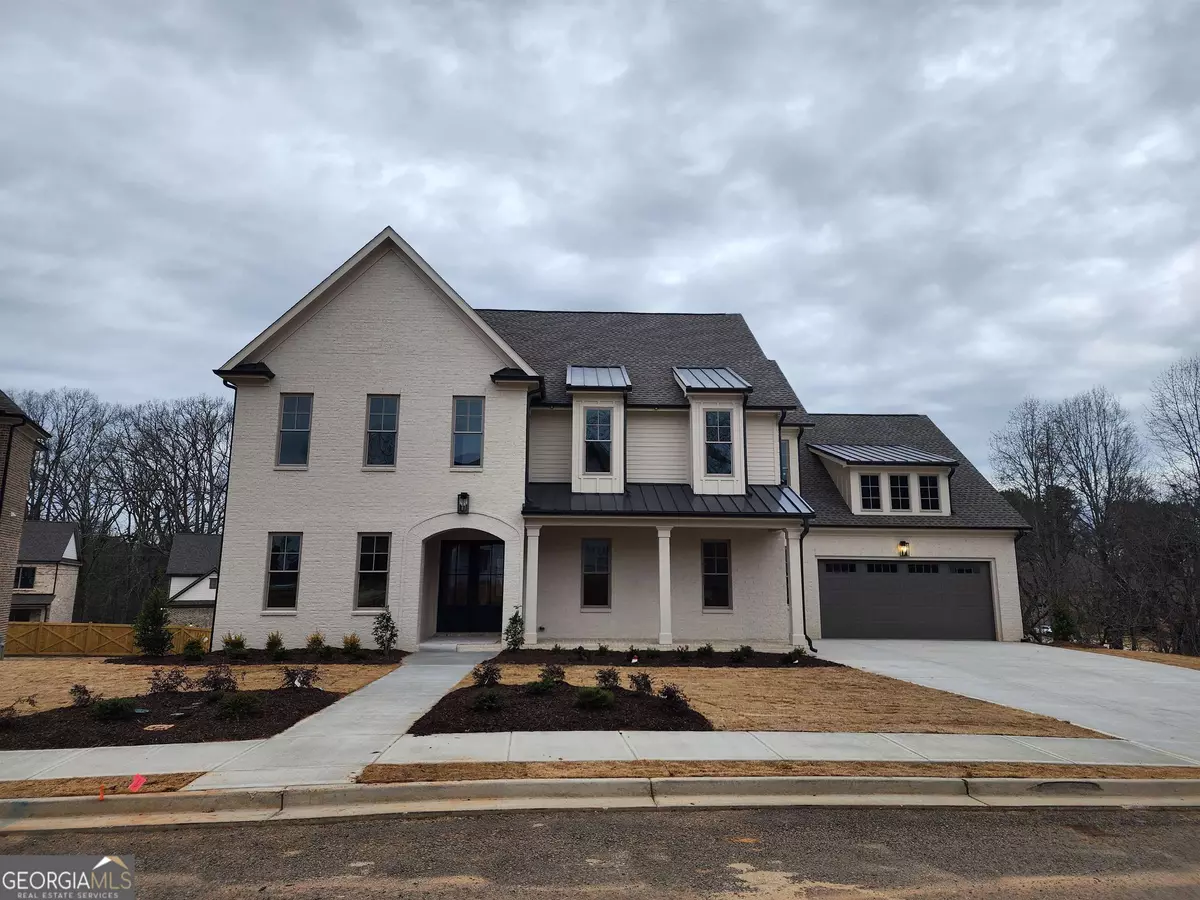Bought with Non-Mls Salesperson • Non-Mls Company
$1,135,870
$1,135,870
For more information regarding the value of a property, please contact us for a free consultation.
5 Beds
4.5 Baths
4,052 SqFt
SOLD DATE : 04/16/2024
Key Details
Sold Price $1,135,870
Property Type Single Family Home
Sub Type Single Family Residence
Listing Status Sold
Purchase Type For Sale
Square Footage 4,052 sqft
Price per Sqft $280
Subdivision Meadow At Lanier
MLS Listing ID 10195008
Sold Date 04/16/24
Style Brick 4 Side
Bedrooms 5
Full Baths 4
Half Baths 1
Construction Status New Construction
HOA Fees $850
HOA Y/N No
Year Built 2023
Annual Tax Amount $724
Tax Year 2023
Lot Size 0.370 Acres
Property Description
New Construction in City of Buford's newest community! This custom-built farmhouse style with master and guest suite on main level will have four-sides painted brick mixed in w/ siding accents. The unique floorplan has an open concept with a huge kitchen with plenty of painted cabinetry & extended island w/ waterfall, champagne bronze plumbing fixture, quartz counter-tops, stainless-steel appliances, large walk-in pantry w/ wood shelving & spacious keeping/dining area that opens into the Family Room w/ FP & ceiling beams. Vaulted master suite on main & luxurious master bath w/ dual vanities, tiled shower w/ frame-less door, free-standing tub, champagne bronze plumbing fixtures and large walk-in closet w/ wood shelving. Guest suite w/ private full bath on main. Powder room and dual mud rooms off both garage entryways. Hardwood floors on the main level, except guest suite, and upstairs hallway. Split-stairway w/ hardwood treads leads to the spacious upstairs TV/loft area plus three large additional secondary bedrooms w/ walk-in closets, one with a private bath and two sharing a bath with separate vanity areas. Vaulted covered rear porch w/ fireplace and privacy wall. You will be amazed at the design touches & finishes not to mention the 10' ceilings & 8' doors on main level, 10' basement walls w/ numerous windows and stubbed for full bath, front porch, upgraded trim details, tankless water heater, huge 3-car garage & so much more!
Location
State GA
County Gwinnett
Rooms
Basement Bath/Stubbed, Daylight, Interior Entry, Exterior Entry, Full
Main Level Bedrooms 2
Interior
Interior Features Tray Ceiling(s), Vaulted Ceiling(s), High Ceilings, Double Vanity, Beamed Ceilings, Soaking Tub, Pulldown Attic Stairs, Separate Shower, Tile Bath, Walk-In Closet(s), Master On Main Level
Heating Natural Gas, Electric, Central, Forced Air
Cooling Electric, Ceiling Fan(s), Central Air, Zoned
Flooring Hardwood, Tile, Carpet
Fireplaces Number 2
Fireplaces Type Family Room, Outside, Factory Built, Gas Starter, Gas Log
Exterior
Exterior Feature Other
Garage Attached, Garage Door Opener, Garage, Side/Rear Entrance
Community Features Sidewalks, Street Lights
Utilities Available Underground Utilities, Cable Available, Electricity Available, High Speed Internet, Natural Gas Available, Sewer Available, Water Available
Roof Type Composition
Building
Story Two
Foundation Slab
Sewer Public Sewer
Level or Stories Two
Structure Type Other
Construction Status New Construction
Schools
Elementary Schools Buford
Middle Schools Buford
High Schools Buford
Others
Acceptable Financing Cash, Conventional, FHA, VA Loan
Listing Terms Cash, Conventional, FHA, VA Loan
Financing Conventional
Read Less Info
Want to know what your home might be worth? Contact us for a FREE valuation!

Our team is ready to help you sell your home for the highest possible price ASAP

© 2024 Georgia Multiple Listing Service. All Rights Reserved.






