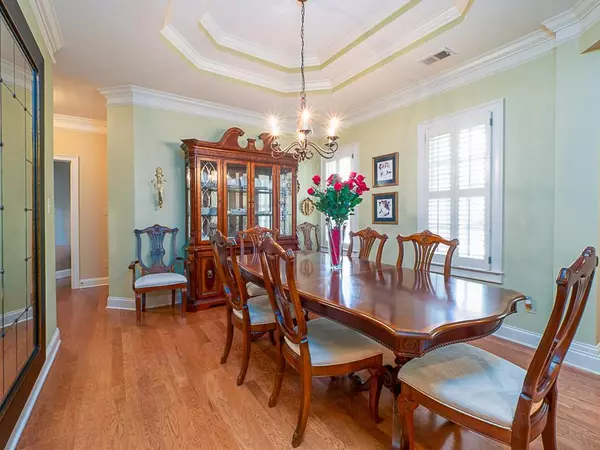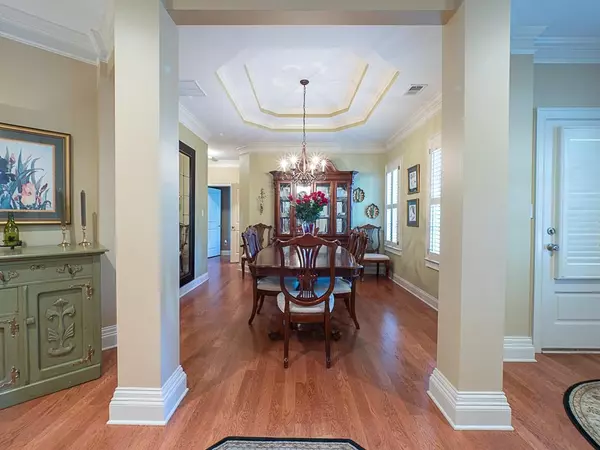$459,900
$459,900
For more information regarding the value of a property, please contact us for a free consultation.
3 Beds
3.5 Baths
2,560 SqFt
SOLD DATE : 03/29/2024
Key Details
Sold Price $459,900
Property Type Condo
Sub Type Condominium
Listing Status Sold
Purchase Type For Sale
Square Footage 2,560 sqft
Price per Sqft $179
Subdivision Barnes Mill
MLS Listing ID 7326740
Sold Date 03/29/24
Style Traditional,Other
Bedrooms 3
Full Baths 3
Half Baths 1
Construction Status Resale
HOA Fees $454
HOA Y/N Yes
Originating Board First Multiple Listing Service
Year Built 2006
Annual Tax Amount $1,575
Tax Year 2023
Lot Size 1,742 Sqft
Acres 0.04
Property Description
Welcome to this lovely, elegant home in the sought-after Barnes Mill neighborhood of Smyrna, GA. This stunning one and a half story home offers three bedrooms, 3 1/2 baths, and a sunroom, all with quality finishes and features. The master suite is conveniently located on the main level, featuring a spa-like bath and a walk-in closet. The bedroom/office on the main level has its own full bath. If need for 3rd bedroom, wine tasting room off foyer would make a wonderful office instead of using a bedroom. This charming room Has lots of windows and half-bath. The open floor plan showcases a spacious gourmet kitchen with granite countertops, stainless steel appliances, and breakfast bar, opening to a light and bright Great Room with built-in bookshelves and a stone fireplace. French door opens to Sunroom from Great Room. The upper level hosts an additional bedroom, and full bath. The loft area can be used as a sitting room, reading room, etc. The home also boasts hardwood floors, crown molding, recessed lighting, and a two-car garage. Hardwood floors in main living area. Plantation Shutters. The Barnes Mill community offers a clubhouse, a pool, tennis courts, walking trails, and a playground. Don't miss this opportunity to own this beautiful home in a prime location, close to shopping, dining, and entertainment.
Location
State GA
County Cobb
Lake Name None
Rooms
Bedroom Description Master on Main
Other Rooms None
Basement None
Main Level Bedrooms 2
Dining Room Separate Dining Room
Interior
Interior Features Bookcases, Disappearing Attic Stairs, Double Vanity, Entrance Foyer, High Ceilings 10 ft Main, High Speed Internet, Low Flow Plumbing Fixtures, Tray Ceiling(s), Walk-In Closet(s)
Heating Central, Heat Pump, Natural Gas, Zoned
Cooling Ceiling Fan(s), Central Air, Heat Pump, Zoned
Flooring Carpet, Hardwood
Fireplaces Number 1
Fireplaces Type Factory Built, Gas Log, Gas Starter, Great Room
Window Features Double Pane Windows,Plantation Shutters,Wood Frames
Appliance Dishwasher, Disposal, Dryer, Gas Cooktop, Gas Range, Gas Water Heater, Microwave, Refrigerator, Self Cleaning Oven, Washer
Laundry Laundry Room, Main Level
Exterior
Exterior Feature Gas Grill, Private Front Entry
Garage Attached, Garage, Garage Faces Rear, Kitchen Level
Garage Spaces 2.0
Fence None
Pool None
Community Features Clubhouse, Fitness Center, Homeowners Assoc, Meeting Room, Near Shopping, Near Trails/Greenway, Playground, Pool, Sidewalks
Utilities Available Cable Available, Electricity Available, Natural Gas Available, Sewer Available, Water Available
Waterfront Description None
View Other
Roof Type Composition
Street Surface Paved
Accessibility Accessible Entrance
Handicap Access Accessible Entrance
Porch Enclosed
Private Pool false
Building
Lot Description Corner Lot, Front Yard, Level, Sprinklers In Front
Story One and One Half
Foundation Slab
Sewer Public Sewer
Water Public
Architectural Style Traditional, Other
Level or Stories One and One Half
Structure Type Brick Front,Cement Siding,Stone
New Construction No
Construction Status Resale
Schools
Elementary Schools Russell - Cobb
Middle Schools Floyd
High Schools South Cobb
Others
HOA Fee Include Insurance,Maintenance Structure,Maintenance Grounds,Sewer,Termite,Trash,Water
Senior Community no
Restrictions true
Tax ID 17009700380
Ownership Condominium
Acceptable Financing Cash, Conventional, FHA
Listing Terms Cash, Conventional, FHA
Financing yes
Special Listing Condition None
Read Less Info
Want to know what your home might be worth? Contact us for a FREE valuation!

Our team is ready to help you sell your home for the highest possible price ASAP

Bought with Keller Williams Buckhead






