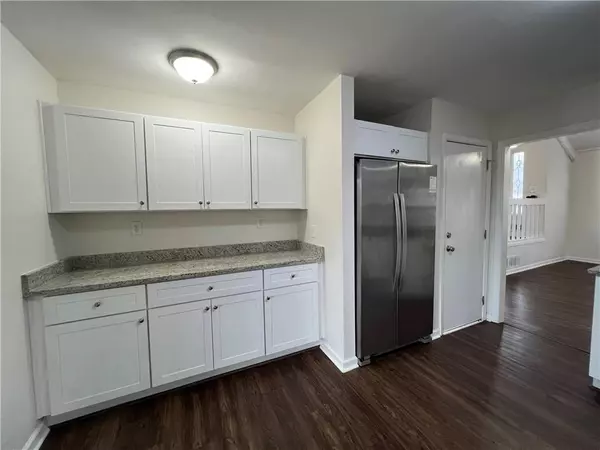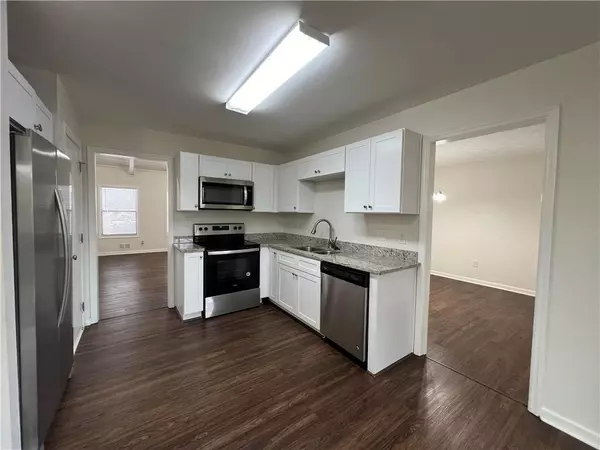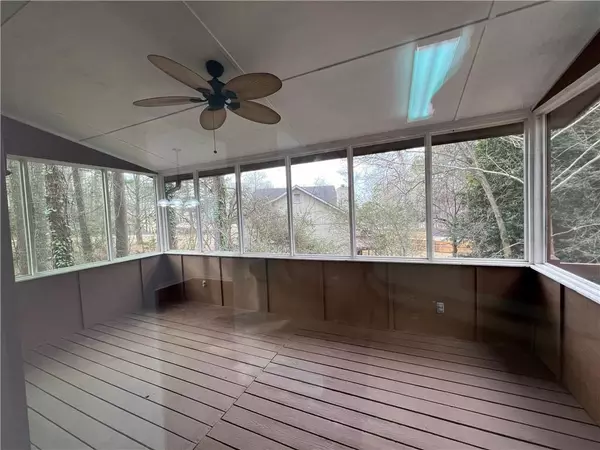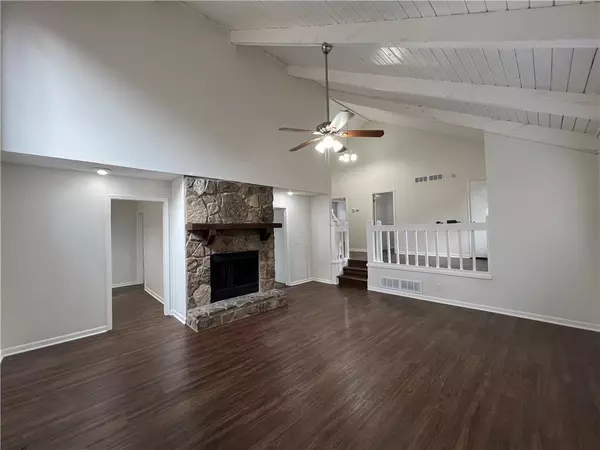$389,900
$389,900
For more information regarding the value of a property, please contact us for a free consultation.
3 Beds
2 Baths
1,740 SqFt
SOLD DATE : 03/26/2024
Key Details
Sold Price $389,900
Property Type Single Family Home
Sub Type Single Family Residence
Listing Status Sold
Purchase Type For Sale
Square Footage 1,740 sqft
Price per Sqft $224
Subdivision Forest Chase
MLS Listing ID 7336180
Sold Date 03/26/24
Style Cabin,Traditional
Bedrooms 3
Full Baths 2
Construction Status Resale
HOA Y/N No
Originating Board First Multiple Listing Service
Year Built 1984
Annual Tax Amount $2,991
Tax Year 2022
Lot Size 0.371 Acres
Acres 0.3709
Property Description
Incredible cabin like home in Marietta. 2831 Forest Chase Dr is a 3 bed, 2 bath home with a completely updated interior, screened in porch and two car garage. As soon as you walk up to the home you are greeted by a formal foyer with views into the vaulted fireside family room. Family room has stunning shiplap ceilings, large stone fireplace with wooden mantel and architecturally impressive windows. This is no cookie cutter home! Two bedrooms on the main share a fully updated bathroom with double vanities and glass shower. Kitchen has brand new white cabinets, stone counters, stainless steel appliances and access to the screened in porch. Screened in porch is a wonderful size and can be utilized year around. Private dining room off the kitchen makes entertaining easy. A few steps up is the primary suite with tall vaulted shiplap ceilings, his and hers closets and private bath with tub/shower combo. Entire home has modern fixtures and dark luxury vinyl plank floors. Two car garage and basement means storage is plentiful. NO HOA. Come see this one of a kind home in the spectacular Forest Chase community today! **Seller will contribute up to 2% in closing costs on acceptable offers with closing costs to be added in the offer** SOLD AS-IS.
Location
State GA
County Cobb
Lake Name None
Rooms
Bedroom Description Oversized Master
Other Rooms None
Basement Interior Entry, Unfinished
Main Level Bedrooms 2
Dining Room Seats 12+, Separate Dining Room
Interior
Interior Features Beamed Ceilings, Double Vanity, Entrance Foyer, High Ceilings 10 ft Upper, High Speed Internet, His and Hers Closets, Vaulted Ceiling(s), Other
Heating Central, Forced Air
Cooling Ceiling Fan(s), Central Air
Flooring Vinyl
Fireplaces Number 1
Fireplaces Type Family Room, Gas Log, Gas Starter, Great Room
Window Features Insulated Windows
Appliance Dishwasher, Electric Range, Microwave, Refrigerator
Laundry Other
Exterior
Exterior Feature Private Front Entry, Private Yard
Garage Drive Under Main Level, Driveway, Garage, Garage Door Opener, Garage Faces Side
Garage Spaces 2.0
Fence None
Pool None
Community Features None
Utilities Available Cable Available, Electricity Available, Phone Available, Sewer Available, Underground Utilities, Water Available
Waterfront Description None
View Trees/Woods
Roof Type Composition,Ridge Vents
Street Surface Paved
Accessibility None
Handicap Access None
Porch Rear Porch, Screened
Private Pool false
Building
Lot Description Back Yard, Front Yard, Wooded
Story Two
Foundation Concrete Perimeter
Sewer Public Sewer
Water Public
Architectural Style Cabin, Traditional
Level or Stories Two
Structure Type Frame
New Construction No
Construction Status Resale
Schools
Elementary Schools Davis - Cobb
Middle Schools Mabry
High Schools Lassiter
Others
Senior Community no
Restrictions false
Tax ID 16011900060
Special Listing Condition None
Read Less Info
Want to know what your home might be worth? Contact us for a FREE valuation!

Our team is ready to help you sell your home for the highest possible price ASAP

Bought with Atlanta Fine Homes Sotheby's International






