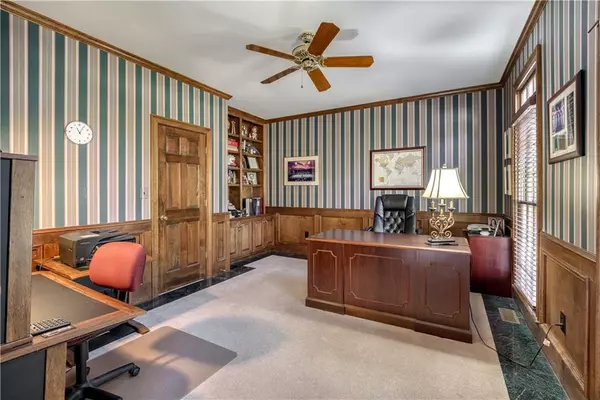$995,000
$995,000
For more information regarding the value of a property, please contact us for a free consultation.
4 Beds
4.5 Baths
4,142 SqFt
SOLD DATE : 03/01/2024
Key Details
Sold Price $995,000
Property Type Single Family Home
Sub Type Single Family Residence
Listing Status Sold
Purchase Type For Sale
Square Footage 4,142 sqft
Price per Sqft $240
Subdivision Horseshoe Bend
MLS Listing ID 7297022
Sold Date 03/01/24
Style Traditional
Bedrooms 4
Full Baths 4
Half Baths 1
Construction Status Updated/Remodeled
HOA Fees $520
HOA Y/N Yes
Originating Board First Multiple Listing Service
Year Built 1992
Annual Tax Amount $7,173
Tax Year 2022
Lot Size 0.937 Acres
Acres 0.937
Property Description
Impressive Open Concept executive home in sought after Horseshoe Bend on beautiful .93 Acre Cul De Sac Lot. Spectacular 2-Story Arched Entryway with Beveled Glass door creates a cozy welcome to all. Attention to detail is evident in this beautifully appointed home. Grand foyer opens to a Judge's Paneled Office/Bedroom. Living Room flows into Banquet Sized Dining Room and your perfect entertainment space. Totally Renovated Chef's Dream Kitchen w/top of Line "Red Knob" 6-Burner Wolf Gas Cooktop, S/S Wolf Oven w/ Warming Drawer,"Cabinet Front" Subzero Refrigerator & Miele Dishwasher, Pull-Out Spice Racks, Easy Access Corner Pull-Out Shelving, Dramatic Granite Top Eat-At Island, custom Bar/TV Nook and unbelievable storage w/pull-out drawers. Kitchen opens to Light Filled Grand Room/Den w/ Vaulted Ceiling. Great Entertaining spaces that flow into wall of windows Sunroom which overlooks the large entertaining Trex-Deck & Private Backyard w/ Beautiful Hardwood Trees. Enjoy the covered outdoor living space off of the Finished Daylight Terrace Level. Tons of Storage Space in the unfinished areas. This lovely home is an entertainer's dream. Large primary suite w/Large Walk-In Custom Shelving Closet and "ALL-NEW" Gorgeous Spa-Like Ensuite Bathroom that will truly WOW you w/the space & details. Huge Bonus Teen Suite and two additional Bedrooms w/Baths. Almost an Acre Lot will accommodate a pool. Nestled along the Chattahoochee River, explore all that Horseshoe Bend has to offer with Private Memberships that include Golf, Tennis, Social and Youth. Tour Link: https://f.io/ZblfQ85G
Location
State GA
County Fulton
Lake Name None
Rooms
Bedroom Description Sitting Room,Split Bedroom Plan
Other Rooms None
Basement Daylight, Finished, Finished Bath, Full
Dining Room Seats 12+, Separate Dining Room
Interior
Interior Features Bookcases, Central Vacuum, Crown Molding, Disappearing Attic Stairs, Double Vanity, Entrance Foyer 2 Story, High Ceilings 9 ft Lower, High Ceilings 9 ft Main, High Ceilings 9 ft Upper, Vaulted Ceiling(s), Walk-In Closet(s)
Heating Central, Forced Air, Natural Gas, Zoned
Cooling Ceiling Fan(s), Central Air, Whole House Fan, Zoned
Flooring Carpet, Ceramic Tile, Hardwood, Marble
Fireplaces Number 1
Fireplaces Type Gas Log, Gas Starter
Window Features Window Treatments,Wood Frames
Appliance Dishwasher, Disposal, Gas Cooktop, Gas Water Heater, Refrigerator
Laundry Laundry Room, Main Level, Mud Room, Sink
Exterior
Exterior Feature Lighting, Rain Gutters
Garage Attached, Garage, Garage Faces Side, Level Driveway
Garage Spaces 2.0
Fence None
Pool None
Community Features Clubhouse, Country Club, Golf, Homeowners Assoc, Lake, Near Schools, Near Shopping, Pickleball, Pool, Street Lights, Swim Team, Tennis Court(s)
Utilities Available Cable Available, Electricity Available, Natural Gas Available, Phone Available, Sewer Available, Underground Utilities, Water Available
Waterfront Description None
View Trees/Woods
Roof Type Composition,Ridge Vents,Shingle
Street Surface Asphalt,Paved
Accessibility None
Handicap Access None
Porch Covered, Deck, Rear Porch
Private Pool false
Building
Lot Description Back Yard, Cul-De-Sac, Landscaped, Level, Sprinklers In Front, Sprinklers In Rear
Story Two
Foundation Concrete Perimeter
Sewer Public Sewer
Water Public
Architectural Style Traditional
Level or Stories Two
Structure Type Stucco
New Construction No
Construction Status Updated/Remodeled
Schools
Elementary Schools River Eves
Middle Schools Holcomb Bridge
High Schools Centennial
Others
HOA Fee Include Reserve Fund
Senior Community no
Restrictions false
Tax ID 12 268507150272
Acceptable Financing Cash, Conventional, VA Loan
Listing Terms Cash, Conventional, VA Loan
Financing no
Special Listing Condition None
Read Less Info
Want to know what your home might be worth? Contact us for a FREE valuation!

Our team is ready to help you sell your home for the highest possible price ASAP

Bought with HomeSmart






