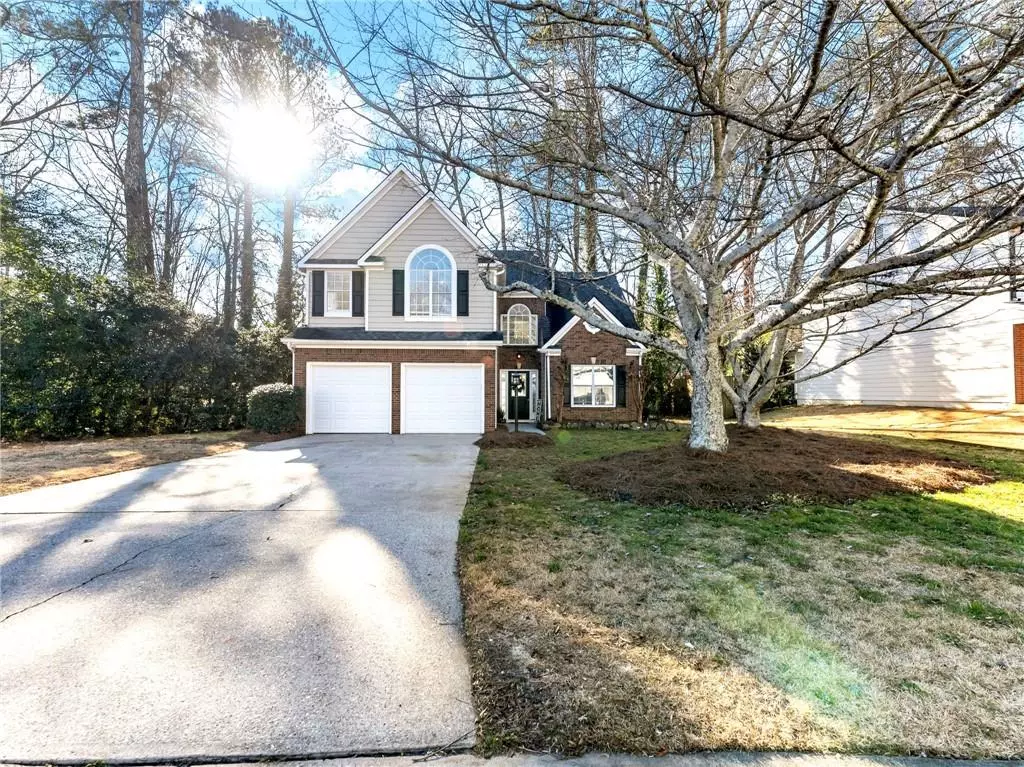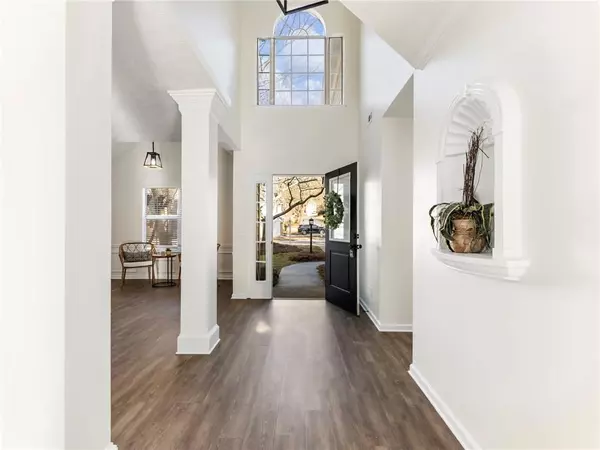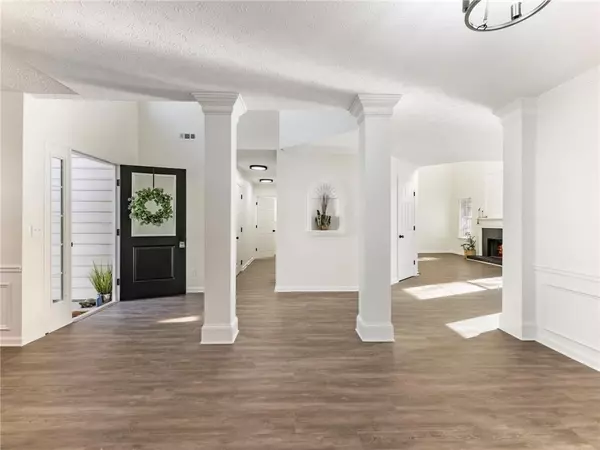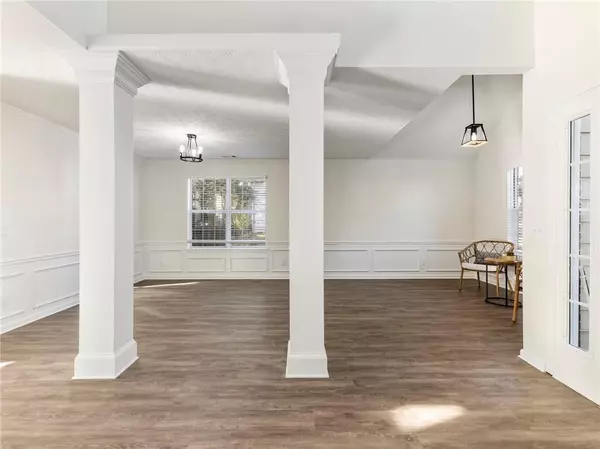$485,000
$465,000
4.3%For more information regarding the value of a property, please contact us for a free consultation.
3 Beds
2.5 Baths
2,335 SqFt
SOLD DATE : 01/26/2024
Key Details
Sold Price $485,000
Property Type Single Family Home
Sub Type Single Family Residence
Listing Status Sold
Purchase Type For Sale
Square Footage 2,335 sqft
Price per Sqft $207
Subdivision Mcclure Place
MLS Listing ID 7320415
Sold Date 01/26/24
Style Traditional
Bedrooms 3
Full Baths 2
Half Baths 1
Construction Status Updated/Remodeled
HOA Fees $225
HOA Y/N Yes
Originating Board First Multiple Listing Service
Year Built 1992
Annual Tax Amount $350
Tax Year 2023
Lot Size 5,662 Sqft
Acres 0.13
Property Description
This renovated home in Duluth offers the perfect blend of modern amenities and convenient location. Situated within walking distance to downtown, the property boasts a private backyard bordering a creek, accompanied by an oversized back deck ideal for relaxation and outdoor gatherings. Inside, discover all-new flooring and light fixtures throughout, an elegantly renovated kitchen featuring quartz countertops, brand new cabinetry with soft-close hinges, and top-of-the-line stainless steel appliances, including a gas cooktop and a stunning herringbone backsplash.
The spacious master suite is a highlight, featuring a sitting room, a walk-in closet, and a renovated bathroom with beautifully tiled flooring, double vanities, and an expansive walk-in shower enclosed in glass. The secondary bedrooms are designed for comfort with ceiling fans, new carpeting, and freshly painted white walls. The home also offers a dedicated desk area with built-in shelving and a renovated shared bathroom. The family room impresses with its two-story ceilings and a cozy woodburning fireplace, while the dining room provides extra space for formal living or a music room.
Additional highlights include a flat driveway providing ample parking, proximity to a highly-rated school district, and convenient access to Atlanta within 30 minutes—a perfect combination of charm, comfort, and accessibility.
Location
State GA
County Gwinnett
Lake Name None
Rooms
Bedroom Description Oversized Master,Sitting Room
Other Rooms None
Basement None
Dining Room Seats 12+, Open Concept
Interior
Interior Features High Ceilings 10 ft Lower, Double Vanity, High Speed Internet, Entrance Foyer, Tray Ceiling(s), Walk-In Closet(s)
Heating Central, Forced Air
Cooling Ceiling Fan(s)
Flooring Carpet, Hardwood
Fireplaces Number 1
Fireplaces Type Family Room, Gas Starter, Wood Burning Stove
Window Features None
Appliance Dishwasher, Refrigerator, Gas Cooktop, Microwave, Self Cleaning Oven
Laundry Laundry Room
Exterior
Exterior Feature Private Yard
Garage Attached, Driveway, Garage, Kitchen Level
Garage Spaces 2.0
Fence Back Yard
Pool None
Community Features Sidewalks, Street Lights, Near Shopping
Utilities Available Cable Available, Electricity Available, Natural Gas Available, Phone Available, Sewer Available, Underground Utilities, Water Available
Waterfront Description None
View Other
Roof Type Composition
Street Surface Paved
Accessibility Accessible Kitchen
Handicap Access Accessible Kitchen
Porch Deck
Total Parking Spaces 2
Private Pool false
Building
Lot Description Level, Wooded
Story Two
Foundation Slab
Sewer Public Sewer
Water Public
Architectural Style Traditional
Level or Stories Two
Structure Type Frame
New Construction No
Construction Status Updated/Remodeled
Schools
Elementary Schools Chattahoochee - Gwinnett
Middle Schools Duluth
High Schools Duluth
Others
Senior Community no
Restrictions true
Tax ID R6294 256
Special Listing Condition None
Read Less Info
Want to know what your home might be worth? Contact us for a FREE valuation!

Our team is ready to help you sell your home for the highest possible price ASAP

Bought with Century 21 Results






