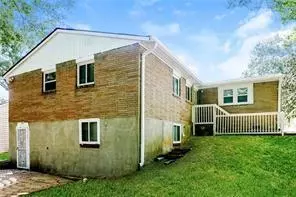$228,000
$234,000
2.6%For more information regarding the value of a property, please contact us for a free consultation.
3 Beds
2 Baths
2,096 SqFt
SOLD DATE : 10/30/2023
Key Details
Sold Price $228,000
Property Type Single Family Home
Sub Type Single Family Residence
Listing Status Sold
Purchase Type For Sale
Square Footage 2,096 sqft
Price per Sqft $108
Subdivision Holiday Hills
MLS Listing ID 7263948
Sold Date 10/30/23
Style Ranch
Bedrooms 3
Full Baths 2
Construction Status Resale
HOA Y/N No
Originating Board First Multiple Listing Service
Year Built 1967
Annual Tax Amount $2,024
Tax Year 2022
Lot Size 0.389 Acres
Acres 0.3892
Property Description
Remodeled All Brick Ranch on finished basement. Features all hardwood flooring, separate dining room, bright kitchen with stainless steel appliances. Situated in a quiet neighborhood and offers a comfortable living space. The exterior of the property is well-maintained and has a charming curb appeal. This home is spacious and offers ample natural light. The rooms are well-designed and provide a cozy atmosphere. The property also includes a backyard, perfect for outdoor activities and relaxation. Overall, 6214 San Juan St is a lovely residential property that offers a comfortable and peaceful living environment. Schedule your tour today.
Location
State GA
County Clayton
Lake Name None
Rooms
Bedroom Description Master on Main
Other Rooms None
Basement Daylight, Exterior Entry, Finished, Finished Bath
Dining Room Dining L, Separate Dining Room
Interior
Interior Features Entrance Foyer
Heating Central
Cooling Central Air
Flooring Hardwood
Fireplaces Type None
Window Features Double Pane Windows,Insulated Windows
Appliance Dishwasher, Electric Range, ENERGY STAR Qualified Appliances, Range Hood, Refrigerator
Laundry Laundry Room, Main Level
Exterior
Exterior Feature Private Rear Entry, Private Yard
Parking Features Driveway
Fence None
Pool None
Community Features None
Utilities Available Cable Available, Electricity Available, Natural Gas Available, Phone Available, Sewer Available, Water Available
Waterfront Description None
View Trees/Woods
Roof Type Composition
Street Surface Asphalt
Accessibility None
Handicap Access None
Porch Patio
Private Pool false
Building
Lot Description Back Yard, Level
Story One and One Half
Foundation Block
Sewer Public Sewer
Water Public
Architectural Style Ranch
Level or Stories One and One Half
Structure Type Brick 4 Sides
New Construction No
Construction Status Resale
Schools
Elementary Schools Haynie
Middle Schools Babb
High Schools Charles R. Drew
Others
Senior Community no
Restrictions false
Tax ID 13114C D025
Ownership Fee Simple
Special Listing Condition None
Read Less Info
Want to know what your home might be worth? Contact us for a FREE valuation!

Our team is ready to help you sell your home for the highest possible price ASAP

Bought with Non FMLS Member






