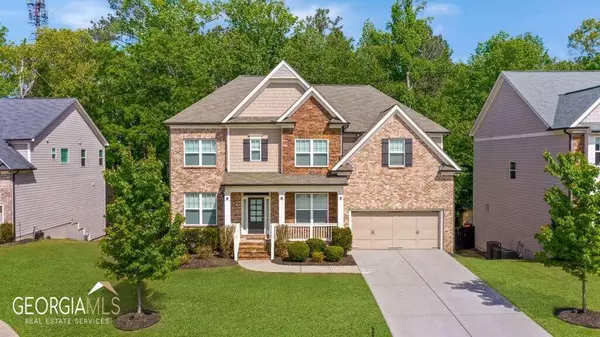Bought with Bonneau Ansley III • Ansley RE|Christie's Int'l RE
$725,000
$699,000
3.7%For more information regarding the value of a property, please contact us for a free consultation.
7 Beds
5 Baths
5,410 SqFt
SOLD DATE : 05/19/2023
Key Details
Sold Price $725,000
Property Type Single Family Home
Sub Type Single Family Residence
Listing Status Sold
Purchase Type For Sale
Square Footage 5,410 sqft
Price per Sqft $134
Subdivision Preserve At Reed Mill
MLS Listing ID 10152706
Sold Date 05/19/23
Style Brick Front,Craftsman,Traditional
Bedrooms 7
Full Baths 5
Construction Status Resale
HOA Y/N Yes
Year Built 2018
Annual Tax Amount $7,659
Tax Year 2022
Lot Size 9,583 Sqft
Property Description
Your DREAM home awaits! Incredible home located in the sought-after Preserve at Reed Mill. This one will check EVERY BOX including 7 bedrooms/5 FULL baths, bedroom on main PLUS a FULL FINISHED basement with in-law/teen suite, media room/loft with all the bells and whistles. Your main floor features an incredible open floor plan with gleaming wood floors, a spacious living room, coffered ceilings & built-ins + stunning floor-to-ceiling windows letting in all the natural light. Your gorgeous Chef's kitchen is IMMACULATE, complete with Quartz counters, an oversized island & breakfast bar, 42" white cabinetry, Stainless steel Whirlpool appliances, a gas range/hood with baroque tile backsplash running up to the ceiling + a walk-in pantry! Bedroom with full bath, formal dining, flex room/formal living or playroom also on main. Upstairs you'll find the primary suite, boasting a tray ceiling, dual walk-in closets, and an in-suite spa bathroom with a soaking tub & separate shower. 3 additional bedrooms, one with an in-suite bathroom, and additional 2 bedrooms that enjoy a jack & jill bathroom. Don't miss the BONUS loft media room upstairs!! Your fully finished basement on the lower level also features durable wood laminate flooring, 2 bedrooms + full bathroom with beautiful tiling and a step-in shower, full kitchen + with stainless appliances. Billiards room PLUS a second living room & media room! Enjoy summer afternoons relaxing on your screened-in porch addition and deck extension!! This home is tucked in the perfect culdesac with a completely private backyard with full privacy fencing- nobody behind you!! 2 car garage on a level driveway + EV charging station. Brand new SECKINGER school district! CLOSE TO EVERYTHING! Minutes to Mall of Georgia, easy access for commuters 85/985, plus just a few minutes to Lake Lanier! WELCOME HOME!
Location
State GA
County Gwinnett
Rooms
Basement Bath Finished, Daylight, Interior Entry, Exterior Entry, Finished, Full
Main Level Bedrooms 1
Interior
Interior Features Bookcases, Tray Ceiling(s), Vaulted Ceiling(s), High Ceilings, Double Vanity, Soaking Tub, Separate Shower, Tile Bath, Walk-In Closet(s), In-Law Floorplan, Roommate Plan
Heating Central, Forced Air, Zoned
Cooling Ceiling Fan(s), Central Air, Zoned
Flooring Hardwood, Carpet, Laminate, Stone
Fireplaces Number 1
Fireplaces Type Family Room, Living Room, Factory Built, Gas Starter
Exterior
Exterior Feature Balcony
Garage Attached, Garage Door Opener, Garage, Kitchen Level
Fence Fenced, Back Yard, Privacy, Wood
Community Features Pool, Sidewalks, Street Lights, Tennis Court(s), Walk To Schools, Walk To Shopping
Utilities Available Underground Utilities, Cable Available, Electricity Available, High Speed Internet, Natural Gas Available, Phone Available, Sewer Available, Water Available
Waterfront Description No Dock Or Boathouse
Roof Type Composition
Building
Story Three Or More
Sewer Public Sewer
Level or Stories Three Or More
Structure Type Balcony
Construction Status Resale
Schools
Elementary Schools Ivy Creek
Middle Schools Glenn C Jones
High Schools Seckinger
Others
Acceptable Financing Cash, Conventional, FHA, VA Loan
Listing Terms Cash, Conventional, FHA, VA Loan
Financing Cash
Read Less Info
Want to know what your home might be worth? Contact us for a FREE valuation!

Our team is ready to help you sell your home for the highest possible price ASAP

© 2024 Georgia Multiple Listing Service. All Rights Reserved.






