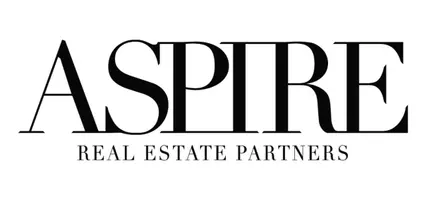$439,500
$439,000
0.1%For more information regarding the value of a property, please contact us for a free consultation.
2 Beds
2 Baths
1,773 SqFt
SOLD DATE : 05/16/2023
Key Details
Sold Price $439,500
Property Type Condo
Sub Type Condominium
Listing Status Sold
Purchase Type For Sale
Square Footage 1,773 sqft
Price per Sqft $247
Subdivision The Orchards Of Cherokee Station
MLS Listing ID 7197636
Sold Date 05/16/23
Style Ranch
Bedrooms 2
Full Baths 2
Construction Status Resale
HOA Fees $300/mo
HOA Y/N Yes
Year Built 2019
Annual Tax Amount $1,066
Tax Year 2022
Lot Size 2,617 Sqft
Acres 0.0601
Property Sub-Type Condominium
Source First Multiple Listing Service
Property Description
Make your next move to all one level at The Orchards of Cherokee Station, an Active 55+ Adult Community with plenty of upstairs storage and bonus space.
This home offers the Charleston floorplan (see attached) featuring wood floors, upgraded finishes, high ceilings, natural light, and more. Welcome friends or family to the ample dining room that could seat 10+ and entertain the friendly neighbors at the large quartz kitchen countertop bar or on the cozy front porch.
The larger fireside great room/living room opens to the kitchen with a gas cook-top and double oven range, a pantry, ample workspace, and many drawers for easy storage. Off the foyer/living area is the second bedroom and second full bathroom. Tucked between the two bedrooms is a den/office space separated by private doors. The master suite includes enough space for a king-sized bedroom suit, double vanities, his and her walk in closets, shower with bench and glass frameless door, and separate toilet room. The laundry room is located right off the kitchen and doubles as a mudroom from the oversized 2 car garage. Upstairs is a bonus conditioned finished space for storage/office space with additional storage in the attic space for seasonal items. Easy and safe access to attic storage with permanent stairs and floor boards over attic rafters.
The HOA maintains the yard and irrigation; exterior maintenance of home; termite bond; trash/recycling pick-up; and building insurance. Community amenities include a clubhouse with social kitchen/dining space, exercising room, and pool. Shopping, dining, and library (currently closed for renovations) are all around the corner and walkable. Nearby is entertainment, medical facilities, as well as near to the downtowns of Woodstock, Canton, Roswell, and Alpharetta within a about 20-minute radius.
Location
State GA
County Cherokee
Area The Orchards Of Cherokee Station
Lake Name None
Rooms
Bedroom Description Master on Main
Other Rooms None
Basement None
Main Level Bedrooms 2
Dining Room Seats 12+
Kitchen Breakfast Bar, Cabinets Stain, Pantry, Solid Surface Counters, View to Family Room
Interior
Interior Features High Ceilings 9 ft Main, High Speed Internet, Permanent Attic Stairs, Walk-In Closet(s), Other
Heating Central, Forced Air, Natural Gas, Zoned
Cooling Ceiling Fan(s), Central Air, Electric Air Filter, Zoned
Flooring Carpet, Ceramic Tile, Hardwood
Fireplaces Number 1
Fireplaces Type Gas Log, Gas Starter, Living Room
Equipment None
Window Features Insulated Windows
Appliance Dishwasher, Disposal, Double Oven, Gas Cooktop
Laundry Laundry Room
Exterior
Exterior Feature Private Front Entry
Parking Features Attached, Garage, Garage Door Opener
Garage Spaces 2.0
Fence None
Pool None
Community Features Catering Kitchen, Clubhouse, Fitness Center, Homeowners Assoc, Near Shopping, Restaurant, Sidewalks, Street Lights
Utilities Available Cable Available, Electricity Available, Natural Gas Available, Phone Available, Sewer Available
Waterfront Description None
View Y/N Yes
View Other
Roof Type Composition, Ridge Vents, Shingle
Street Surface Asphalt, Paved
Accessibility Accessible Doors
Handicap Access Accessible Doors
Porch Covered, Front Porch
Private Pool false
Building
Lot Description Landscaped, Sprinklers In Front, Sprinklers In Rear
Story One
Foundation Slab
Sewer Public Sewer
Water Public
Architectural Style Ranch
Level or Stories One
Structure Type Brick Front, Cement Siding
Construction Status Resale
Schools
Elementary Schools Hickory Flat - Cherokee
Middle Schools Dean Rusk
High Schools Sequoyah
Others
Senior Community yes
Restrictions true
Tax ID 15N26J 034
Ownership Condominium
Financing no
Special Listing Condition None
Read Less Info
Want to know what your home might be worth? Contact us for a FREE valuation!

Our team is ready to help you sell your home for the highest possible price ASAP

Bought with Century 21 Results








