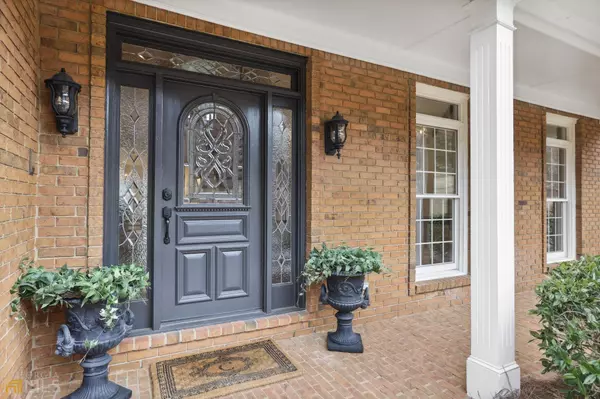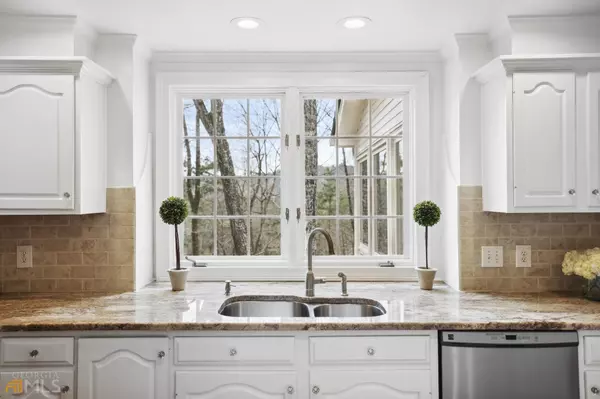Bought with Sandra Daniels • Harry Norman Realtors
$927,500
$900,000
3.1%For more information regarding the value of a property, please contact us for a free consultation.
4 Beds
3.5 Baths
4,111 SqFt
SOLD DATE : 05/01/2023
Key Details
Sold Price $927,500
Property Type Single Family Home
Sub Type Single Family Residence
Listing Status Sold
Purchase Type For Sale
Square Footage 4,111 sqft
Price per Sqft $225
Subdivision North River Forest
MLS Listing ID 10135858
Sold Date 05/01/23
Style Brick 4 Side,Traditional
Bedrooms 4
Full Baths 3
Half Baths 1
Construction Status Resale
HOA Fees $350
HOA Y/N Yes
Year Built 1986
Annual Tax Amount $7,820
Tax Year 2022
Lot Size 1.180 Acres
Property Description
Exactly what you have been looking for.....a Stunning 4 Sides Brick Executive Home in the Walton HS District, 4 Bedrooms and 3 FULL BATHS upstairs, GOURMET KITCHEN and situated on 1.18 acres. The Neighborhood backs up to the Chattahoochee National Forest/Hyde Park on all 3 Sides! Natural light abounds throughout this Open Concept Home! Right when you open the front door you are greeted with a Stunning 2 Story Foyer and a Vaulted, Exposed Beam Office with Custom Bookshelves. To the left of the foyer is a HUGE living room w/Fireplace. Walk directly through the foyer to the BRIGHT Kitchen which features top of the line Stainless Steel appliances and High End granite counters, plus it is Open to the spacious Family Room w/Custom Fireplace. The Sunroom off the Kitchen is bright and feels like a Mountain Retreat and you could make it your 2nd Home Office, Reading Room, Play Room, Etc! Just off the Sunroom is a large deck area with stairs leading down to the rear yard which has a playground and Firepit area. Upstairs is a St. Regis style Master Suite w/ Incredible Master Bath, where you will be greeted with a Vaulted Ceiling, Double Vanity, Slow Close drawers, Massive shower and separate spa like soaking tub! The additional 3 bedrooms upstairs are spacious and two rooms share a jack-n-jill bath and one bedroom has an ensuite. 3 out of 4 bedrooms have good size walk-in closets! The unfinished basement features 9ft ceilings, is open and ready to finish to your tastes/style. It is stubbed for a full bath as well. TOP School District: Mount Bethel ES, Dickerson MS and Walton HS. Only minutes to Chattahoochee National Forest/Hyde Park, Kroger, Publix, Public Library, Lidl, Starbucks, Trader Joe's, Whole Foods + area shopping/dining and easy commute to GA400/I-285!
Location
State GA
County Cobb
Rooms
Basement Bath/Stubbed, Daylight, Exterior Entry, Full
Interior
Interior Features Bookcases, Tray Ceiling(s), Vaulted Ceiling(s), High Ceilings, Beamed Ceilings, Walk-In Closet(s)
Heating Natural Gas, Central, Forced Air
Cooling Electric, Ceiling Fan(s), Central Air, Attic Fan
Flooring Hardwood, Tile, Carpet
Fireplaces Number 2
Fireplaces Type Family Room, Living Room
Exterior
Exterior Feature Balcony
Garage Attached, Garage, Kitchen Level, Side/Rear Entrance
Community Features None
Utilities Available Underground Utilities, Cable Available, Electricity Available, High Speed Internet, Natural Gas Available, Phone Available, Sewer Available, Water Available
Waterfront Description Creek
Roof Type Composition
Building
Story Three Or More
Sewer Public Sewer
Level or Stories Three Or More
Structure Type Balcony
Construction Status Resale
Schools
Elementary Schools Mount Bethel
Middle Schools Dickerson
High Schools Walton
Others
Acceptable Financing 1031 Exchange, Cash, FHA, VA Loan
Listing Terms 1031 Exchange, Cash, FHA, VA Loan
Financing Conventional
Read Less Info
Want to know what your home might be worth? Contact us for a FREE valuation!

Our team is ready to help you sell your home for the highest possible price ASAP

© 2024 Georgia Multiple Listing Service. All Rights Reserved.






