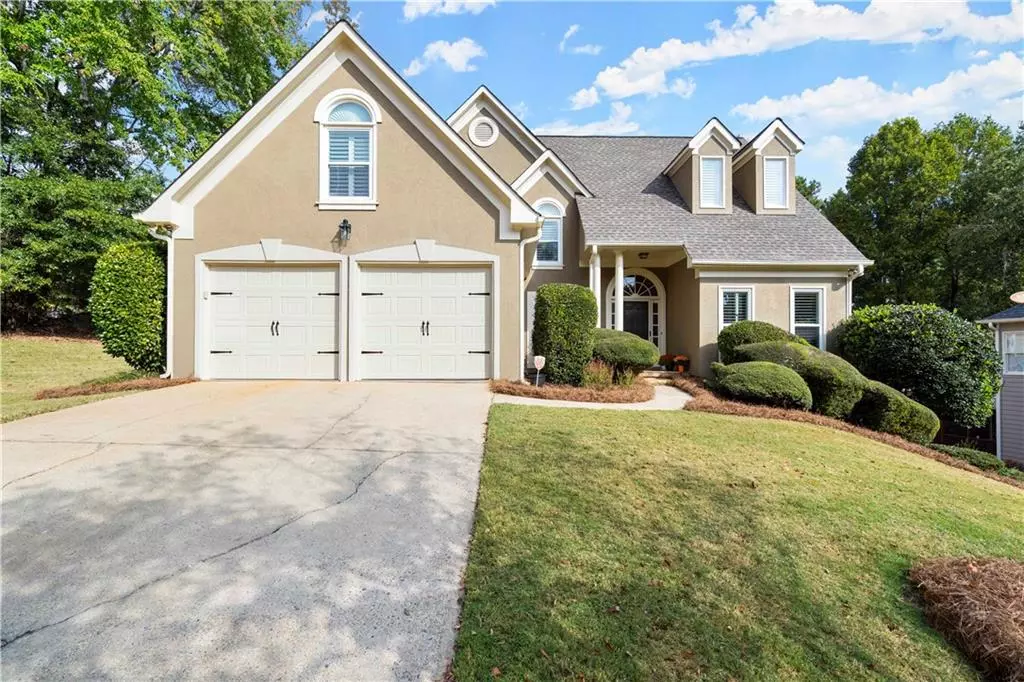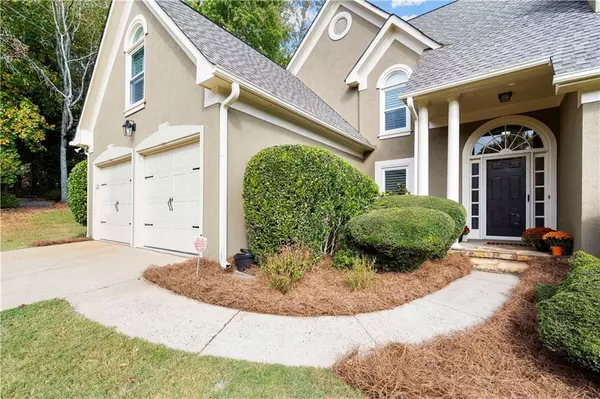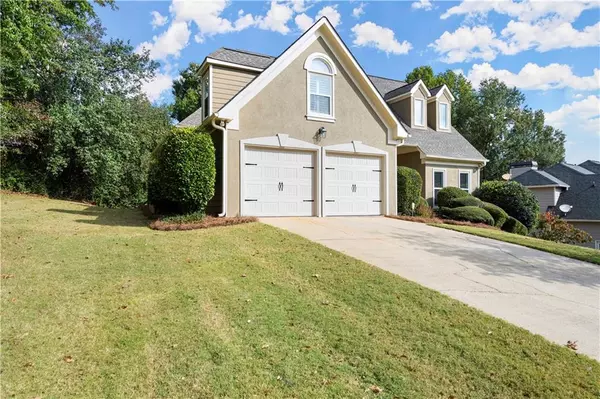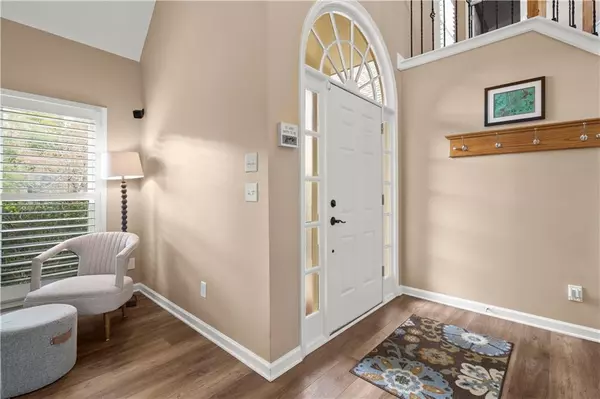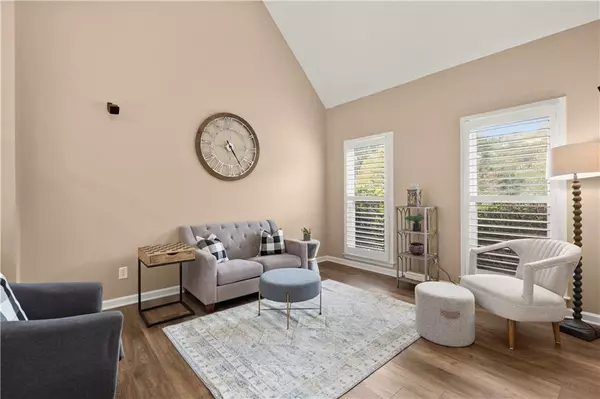$625,000
$625,000
For more information regarding the value of a property, please contact us for a free consultation.
4 Beds
3.5 Baths
3,904 SqFt
SOLD DATE : 11/09/2022
Key Details
Sold Price $625,000
Property Type Single Family Home
Sub Type Single Family Residence
Listing Status Sold
Purchase Type For Sale
Square Footage 3,904 sqft
Price per Sqft $160
Subdivision Olde Atlanta Club
MLS Listing ID 7127690
Sold Date 11/09/22
Style Traditional
Bedrooms 4
Full Baths 3
Half Baths 1
Construction Status Resale
HOA Fees $1,200
HOA Y/N Yes
Year Built 1993
Annual Tax Amount $3,942
Tax Year 2021
Lot Size 0.410 Acres
Acres 0.41
Property Description
IMPECCABLE home with master on main in desirable Olde Atlanta Club neighborhood. WIDE open floorplan with beautiful renovations and upgrades throughout. Chef’s kitchen features ample quartz countertop space, stainless steel appliances, subway tile backsplash and TWO pantries. The newly remodeled Owner’s bathroom includes a stand-alone soaking tub, frameless standing shower, quartz countertops and updated lighting. Two large bedrooms, a recently remodeled full bath and sizable office round out the second level. Don't miss the walk out TERRACE level with abundant natural light and amazing features. The terrace level boasts a full IN-LAW SUITE with kitchenette, home theater, secondary office, open entertaining space and a MURPHY BED. Step outside to enjoy the serene outdoor living space with views to the 15 tee box of Olde Atlanta's golf course or roast marshmallows over a cozy fire in the fire pit. Other upgrades not to miss are new vinyl windows, fresh paint and new carpet, trex deck off the main level with under decking to keep you dry and sheltered from the elements while enjoying the outdoor terrace level stone patio. Custom closets by design installed in the Owners suite, kitchen and secondary bedroom. Olde Atlanta Club neighborhood offers RESORT STYLE amenities including: golf and restaurant, 6 tennis courts, 2 pickle ball courts, Olympic size pool, leisure pool, kiddie pool, swim team, playground, basketball court, pavilion and splash pad. Amazing find in highly sought-after Lambert High School district.
Location
State GA
County Forsyth
Lake Name None
Rooms
Bedroom Description Master on Main
Other Rooms None
Basement Daylight, Exterior Entry, Finished, Finished Bath, Full, Interior Entry
Main Level Bedrooms 1
Dining Room Open Concept, Separate Dining Room
Interior
Interior Features Central Vacuum, Disappearing Attic Stairs, Double Vanity, Entrance Foyer 2 Story, High Ceilings 9 ft Lower, High Ceilings 9 ft Main, High Ceilings 9 ft Upper, High Speed Internet, Low Flow Plumbing Fixtures, Tray Ceiling(s), Walk-In Closet(s)
Heating Forced Air, Natural Gas, Zoned
Cooling Ceiling Fan(s), Central Air, Zoned
Flooring Carpet, Ceramic Tile, Laminate
Fireplaces Number 1
Fireplaces Type Factory Built, Family Room, Gas Log
Window Features Insulated Windows, Plantation Shutters
Appliance Dishwasher, Disposal, Gas Cooktop, Gas Oven, Gas Water Heater, Microwave, Refrigerator
Laundry Common Area, In Hall, Main Level
Exterior
Exterior Feature Private Yard, Rain Gutters
Garage Driveway, Garage, Garage Door Opener, Garage Faces Front
Garage Spaces 2.0
Fence Wood
Pool None
Community Features Clubhouse, Golf, Homeowners Assoc, Near Schools, Park, Pickleball, Playground, Pool, Sidewalks, Street Lights, Swim Team, Tennis Court(s)
Utilities Available Cable Available, Electricity Available, Natural Gas Available, Phone Available, Sewer Available, Underground Utilities, Water Available
Waterfront Description None
View Golf Course, Trees/Woods
Roof Type Shingle
Street Surface Asphalt
Accessibility None
Handicap Access None
Porch Deck
Total Parking Spaces 2
Building
Lot Description Back Yard, Corner Lot, Landscaped, On Golf Course
Story Multi/Split
Foundation Slab
Sewer Other
Water Public
Architectural Style Traditional
Level or Stories Multi/Split
Structure Type HardiPlank Type, Stucco
New Construction No
Construction Status Resale
Schools
Elementary Schools Johns Creek
Middle Schools Riverwatch
High Schools Lambert
Others
HOA Fee Include Insurance, Maintenance Grounds, Pest Control, Reserve Fund, Swim/Tennis
Senior Community no
Restrictions true
Tax ID 182 149
Acceptable Financing Cash, Conventional
Listing Terms Cash, Conventional
Special Listing Condition None
Read Less Info
Want to know what your home might be worth? Contact us for a FREE valuation!

Our team is ready to help you sell your home for the highest possible price ASAP

Bought with ERA Sunrise Realty

