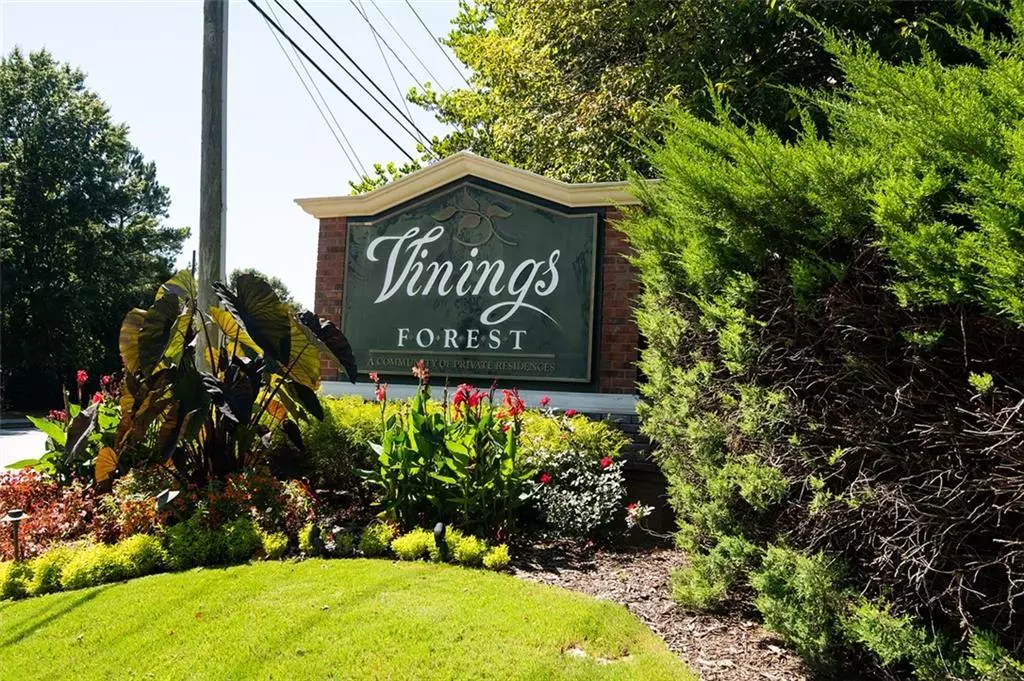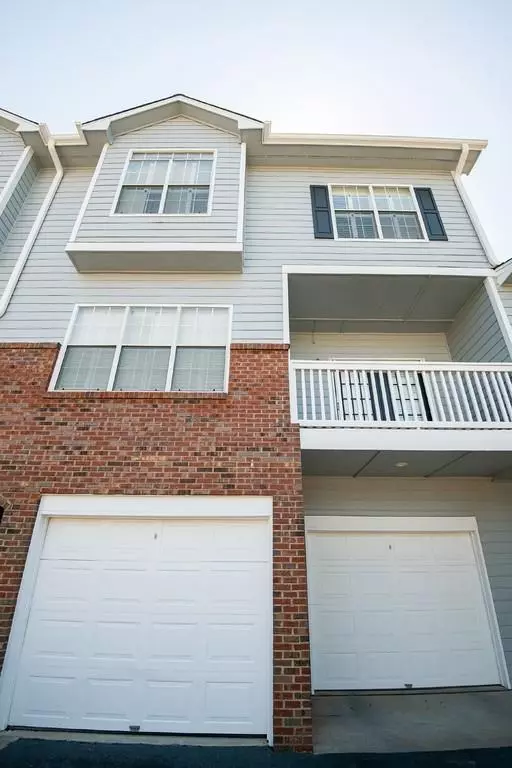$300,000
$349,900
14.3%For more information regarding the value of a property, please contact us for a free consultation.
3 Beds
2.5 Baths
1,992 SqFt
SOLD DATE : 09/27/2022
Key Details
Sold Price $300,000
Property Type Condo
Sub Type Condominium
Listing Status Sold
Purchase Type For Sale
Square Footage 1,992 sqft
Price per Sqft $150
Subdivision Vinings Forest Condo
MLS Listing ID 7077555
Sold Date 09/27/22
Style Townhouse, Traditional
Bedrooms 3
Full Baths 2
Half Baths 1
Construction Status Resale
HOA Fees $365
HOA Y/N Yes
Year Built 1997
Annual Tax Amount $2,568
Tax Year 2021
Lot Size 7,980 Sqft
Acres 0.1832
Property Description
Location, location, location...fabulous home in this sought after Gated Community (Vinings Forest) in Smyrna! This home is one of the larger units there featuring 3 beds 2.5 bathrooms! With an awesome view of the pool! This unit features 2 car garage with extra garage space that could be room for a Motocycle or extra storage. Home features beautiful hardwood floors and carpet on 3rd floor, cozy fireplace in the spacious family room! Dining room with French doors that open to the balcony where you have a perfect view of the pool, perfect place to relax and have your Morning coffee! Lots of natural light throughout! Home is located near numerous shops & restaurants, the Battery & Braves Stadium, Truist Part, Smyrna Market Village, Jonquil Park, SunTrust Park, Smyrna Town Center. Easy access to I-75/I-285 & downtown. Sidewalk across Atlanta Road is an extension of Silver Comet Trail!
Hurry to see, before it is gone!
Location
State GA
County Cobb
Lake Name None
Rooms
Bedroom Description Split Bedroom Plan
Other Rooms None
Basement Finished
Dining Room Open Concept, Separate Dining Room
Interior
Interior Features Other
Heating Central
Cooling Ceiling Fan(s), Central Air
Flooring Carpet, Hardwood
Fireplaces Number 1
Fireplaces Type Family Room, Gas Log
Window Features None
Appliance Dishwasher, Electric Cooktop, Electric Oven, Microwave
Laundry Main Level
Exterior
Exterior Feature Balcony
Garage Attached, Garage, Garage Faces Front
Garage Spaces 2.0
Fence None
Pool In Ground
Community Features Pool, Street Lights
Utilities Available Sewer Available
Waterfront Description None
View City
Roof Type Composition
Street Surface Concrete
Accessibility None
Handicap Access None
Porch None
Total Parking Spaces 2
Private Pool false
Building
Lot Description Level
Story Three Or More
Foundation Slab
Sewer Public Sewer
Water Public
Architectural Style Townhouse, Traditional
Level or Stories Three Or More
Structure Type Brick Front
New Construction No
Construction Status Resale
Schools
Elementary Schools Teasley
Middle Schools Campbell
High Schools Campbell
Others
Senior Community no
Restrictions false
Tax ID 17062900800
Ownership Condominium
Acceptable Financing Cash, Conventional
Listing Terms Cash, Conventional
Financing yes
Special Listing Condition None
Read Less Info
Want to know what your home might be worth? Contact us for a FREE valuation!

Our team is ready to help you sell your home for the highest possible price ASAP

Bought with Coldwell Banker Realty






