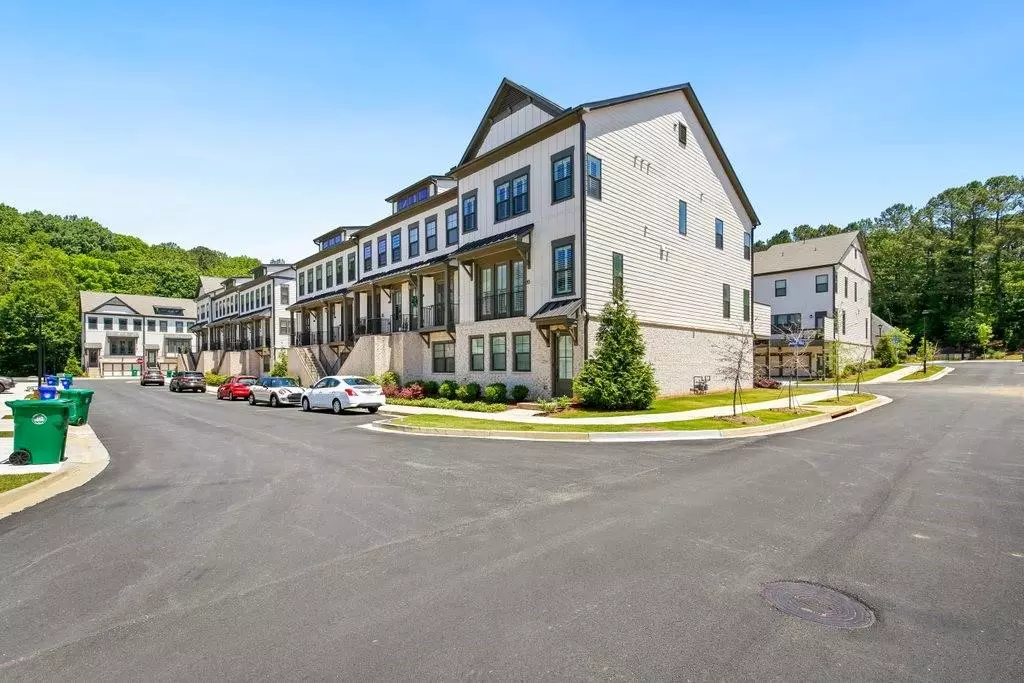$580,000
$599,999
3.3%For more information regarding the value of a property, please contact us for a free consultation.
3 Beds
3.5 Baths
2,233 SqFt
SOLD DATE : 09/15/2022
Key Details
Sold Price $580,000
Property Type Townhouse
Sub Type Townhouse
Listing Status Sold
Purchase Type For Sale
Square Footage 2,233 sqft
Price per Sqft $259
Subdivision Dumont Place
MLS Listing ID 7044831
Sold Date 09/15/22
Style Townhouse
Bedrooms 3
Full Baths 3
Half Baths 1
Construction Status Resale
HOA Fees $260
HOA Y/N Yes
Year Built 2019
Tax Year 2019
Property Description
Fabulous home with designer upgrades and wonderful location. Excellent community in North Decatur close to main roads, parks, restaurants and shopping. This home offers amazing details: hardwood floors, plenty of storage space, high ceilings, upgraded fans and blinds, and beautiful light fixtures. Wonderful fireplace in family room with built-ins and fantastic lighting. Sleek and spacious kitchen with plenty of storage, 11ft island, beautiful counter tops, stainless steel appliances, including a 6 burner cooktop. Dining room and large deck, perfect for entertaining or just some quite time outside. Principal bedroom upstairs with stylish accent wall and principal bathroom with an amazing double shower and walk-in closet. Second bedroom upstairs with walk-in closet with wood shelves. Another bedroom and full bathroom in lower level. Two car-garage with work bench and recessed lights. Beautiful gated community with swimming pool. Do not miss your chance to tour this home today!
Location
State GA
County Dekalb
Lake Name None
Rooms
Bedroom Description Oversized Master
Other Rooms None
Basement None
Dining Room Open Concept
Interior
Interior Features Bookcases, Disappearing Attic Stairs, High Ceilings 10 ft Lower, High Ceilings 10 ft Main, High Ceilings 10 ft Upper, High Speed Internet, Smart Home
Heating Forced Air, Natural Gas
Cooling Central Air
Flooring Carpet, Hardwood
Fireplaces Number 1
Fireplaces Type Gas Log, Living Room
Window Features Insulated Windows, Shutters
Appliance Dishwasher, Disposal, Electric Oven, Electric Water Heater, Gas Cooktop, Microwave, Refrigerator
Laundry Upper Level
Exterior
Exterior Feature Balcony
Garage Garage
Garage Spaces 2.0
Fence None
Pool None
Community Features Pool
Utilities Available Cable Available, Electricity Available, Natural Gas Available, Sewer Available, Underground Utilities, Water Available
Waterfront Description None
View Other
Roof Type Composition, Shingle
Street Surface Asphalt
Accessibility None
Handicap Access None
Porch Deck
Total Parking Spaces 2
Building
Lot Description Other
Story Two
Foundation Slab
Sewer Public Sewer
Water Public
Architectural Style Townhouse
Level or Stories Two
Structure Type Brick Front, Vinyl Siding
New Construction No
Construction Status Resale
Schools
Elementary Schools Briar Vista
Middle Schools Druid Hills
High Schools Druid Hills
Others
HOA Fee Include Maintenance Grounds, Pest Control
Senior Community no
Restrictions true
Ownership Fee Simple
Financing no
Special Listing Condition None
Read Less Info
Want to know what your home might be worth? Contact us for a FREE valuation!

Our team is ready to help you sell your home for the highest possible price ASAP

Bought with Orchard Brokerage LLC






