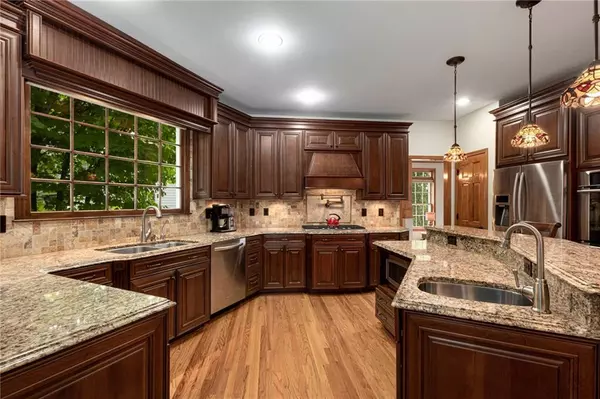$700,000
$700,000
For more information regarding the value of a property, please contact us for a free consultation.
6 Beds
4 Baths
3,400 SqFt
SOLD DATE : 08/19/2022
Key Details
Sold Price $700,000
Property Type Single Family Home
Sub Type Single Family Residence
Listing Status Sold
Purchase Type For Sale
Square Footage 3,400 sqft
Price per Sqft $205
Subdivision Aberdeen
MLS Listing ID 7058305
Sold Date 08/19/22
Style Traditional
Bedrooms 6
Full Baths 4
Construction Status Resale
HOA Fees $650
HOA Y/N Yes
Year Built 1992
Annual Tax Amount $729
Tax Year 2021
Lot Size 0.500 Acres
Acres 0.5
Property Description
NO FAULT OF THE SELLER BACK ON THE MARKET...This is a Must See in Aberdeen! Active Swim and Tennis Community! This Well Maintained Home is Situated on a Beautiful Landscaped Lot in a Cul-de-Sac. Top Ranked South Forsyth Schools Including Lambert HS. Traditional Brick with Vinyl Siding with Hardwood Floors Throughout Most of the Main Level and Open Floor Plan. Two Story Foyer, Office Study or Main Level Guest Suite with Full Bath, Formal Living Room, Banquet Dining Room and Butler Pantry. Custom Designed Gourmet Kitchen with Cherry Wood Cabinets, Granite CounterTops, Gas CookTop with Pot Filler, Stainless Appliances to Include Double Convection Oven, Large Island with Vegetable Sink, Soft Close Drawers, Pull Out Drawers in Lower Cabinets, Two Pantry’s, Water Filter and Eat In Breakfast Area. Vaulted Great Room with Floor to Ceiling Stacked Stone Fireplace and back staircase. Light Filled SunRoom Opens to Oversized Deck with Magnificent Views of the Professionally Landscaped BackYard. Second Floor Features Master Bedroom with Tray Ceiling, Custom Niches and Large Walk In Closet. Updated Vaulted Spa Like Master Bath with Heated Travertine Floor, Seamless Shower with Dual Shower Heads and Bench, Jetted Tub with WaterFall Faucet and Custom Designed Leaded Glass Window. Three Additional Bedrooms with Raised Ceilings and Updated Shared Hall Bath with Quartz CounterTops, Updated cabinet, Double Vanity and Private Wet Area. Separate Laundry Room with Hanging Area and Cabinets. Finished Daylight Basement with a Recreation Room, Game Room, Full Bath and Bedroom, Storage Room, Large Workshop and Huge Unfinished Storage Area. Beautiful Covered Patio Outside of Basement with Lots of Space for Entertaining and Extensive Landscaping. Oversized Two Car Garage with Mini Workshop with Utility Sink and Separate Entry. Updates Include; All Bathrooms Upgraded with New Sinks, Quartz and Updated cabinets. 6 Inch Gutters and Gutter Guards, Deck Surfaced and Railings ReFinished, Under Counter Lighting In Kitchen, Mature Landscaping Front and BackYard, New Fans in Every Bedroom and Family Room, Whole House Crown Molding, Hardwood Floors Added to Majority of Main Level, Master Suite and Landing on Second Level, Security System, Sound System with Speakers Wired in Living Room, Great Room and Deck, High Toilets with Water Savers, Irrigation System, Driveway Extends for Additional Parking, Iron Balusters on the Stair Case, Large Paved Area with Covered Area, Finished Terrace and New Hot Water Heater. Active Subdivision with GREAT NEIGHBORHOOD AMENITIES to Include a Junior Olympic Pool with Mushroom Fountain and Pavilion, Lighted Tennis Courts and Two-Story Club House. Easy Access to Shopping, Restaurants, Entertainment, Sport Venues, and Convenient Access to Major Interstates for Easy Commuting. Aberdeen is Situated on Approximately 350 Acres with about 400 Homes.
Location
State GA
County Forsyth
Lake Name None
Rooms
Bedroom Description Other
Other Rooms None
Basement Daylight, Exterior Entry, Finished, Finished Bath, Full
Main Level Bedrooms 1
Dining Room Butlers Pantry, Separate Dining Room
Interior
Interior Features Bookcases, Double Vanity, Entrance Foyer 2 Story, High Ceilings 9 ft Main, High Speed Internet, Tray Ceiling(s), Vaulted Ceiling(s), Walk-In Closet(s), Other
Heating Forced Air, Natural Gas, Zoned
Cooling Ceiling Fan(s), Central Air, Zoned
Flooring Carpet, Hardwood, Stone
Fireplaces Number 1
Fireplaces Type Family Room, Gas Starter
Window Features Double Pane Windows, Storm Window(s)
Appliance Dishwasher, Disposal, Double Oven, Gas Cooktop, Gas Water Heater, Microwave, Range Hood, Other
Laundry Laundry Room, Upper Level
Exterior
Exterior Feature None
Garage Attached, Garage, Garage Faces Side, Kitchen Level
Garage Spaces 2.0
Fence None
Pool None
Community Features Clubhouse, Homeowners Assoc, Near Schools, Near Shopping, Park, Pickleball, Playground, Pool, Sidewalks, Street Lights, Swim Team, Tennis Court(s)
Utilities Available Cable Available, Electricity Available, Natural Gas Available, Phone Available, Sewer Available, Underground Utilities, Water Available
Waterfront Description None
View Trees/Woods
Roof Type Composition
Street Surface Paved
Accessibility Accessible Hallway(s)
Handicap Access Accessible Hallway(s)
Porch Covered, Deck, Patio
Total Parking Spaces 2
Building
Lot Description Back Yard, Cul-De-Sac, Front Yard, Landscaped
Story Two
Foundation Concrete Perimeter
Sewer Public Sewer
Water Public
Architectural Style Traditional
Level or Stories Two
Structure Type Brick Front, Vinyl Siding
New Construction No
Construction Status Resale
Schools
Elementary Schools Sharon - Forsyth
Middle Schools Riverwatch
High Schools Lambert
Others
HOA Fee Include Swim/Tennis
Senior Community no
Restrictions false
Tax ID 160 082
Special Listing Condition None
Read Less Info
Want to know what your home might be worth? Contact us for a FREE valuation!

Our team is ready to help you sell your home for the highest possible price ASAP

Bought with Sanders Team Realty






