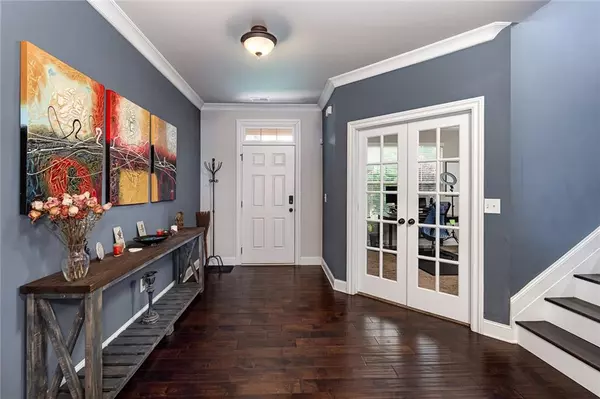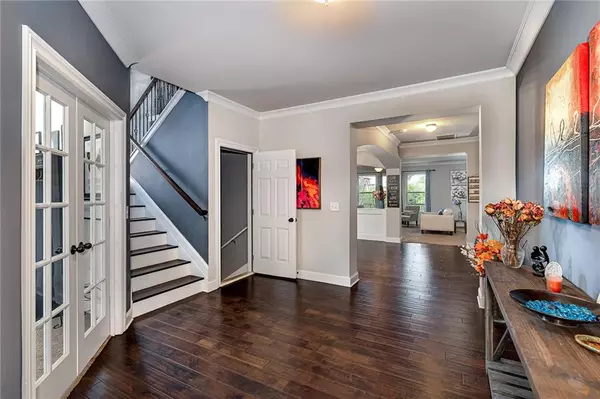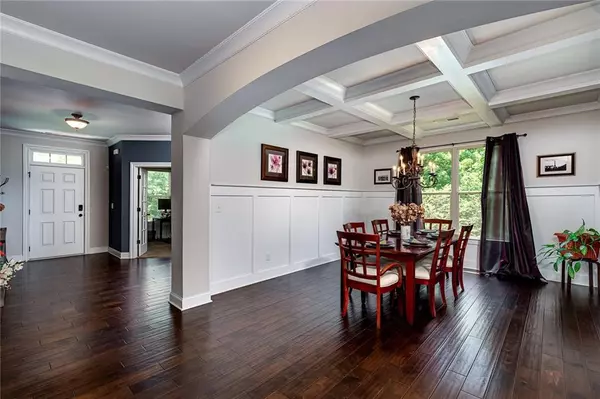$582,500
$559,900
4.0%For more information regarding the value of a property, please contact us for a free consultation.
5 Beds
4.5 Baths
5,333 SqFt
SOLD DATE : 07/11/2022
Key Details
Sold Price $582,500
Property Type Single Family Home
Sub Type Single Family Residence
Listing Status Sold
Purchase Type For Sale
Square Footage 5,333 sqft
Price per Sqft $109
Subdivision Crown Ridge
MLS Listing ID 7056525
Sold Date 07/11/22
Style Traditional
Bedrooms 5
Full Baths 4
Half Baths 1
Construction Status Resale
HOA Fees $350
HOA Y/N Yes
Year Built 2015
Annual Tax Amount $5,788
Tax Year 2021
Lot Size 0.690 Acres
Acres 0.6901
Property Description
This impressive home will not disappoint. Features include hardwood floors, spacious formal dining with coffered ceiling, home office on main with french doors, sizable family room opens into a roomy kitchen with granite counter-tops, island, eat-in area, large walk-in pantry & double ovens. Loft area upstairs is ideal for TV/game area, all bdrms are nice sizes & have walk-in closets. Captivating spacious owners suite with a cozy fireplace & new flooring in bed & bathroom. Walk down to the terrace level to view an impeccable quality of living, including a beautiful wet bar/social area, space that can be used as a game/family room. Two nice updated, sturdy barn doors gives way to the workout room and the media/theatre room which is also the 5th bdrm. Also featuring an astonishing bathroom with a seamless shower. Extraordinary backyard with an oversized patio with built-in gas firepit, newly stained deck & stairs. A valuable entertainers delight, always worth having for all seasons. Home is fully fenced, upstairs loft, stairs, hallway, & guest bdrm all have brand new flooring. Refrigerator stays. This quiet neighborhood, the greats schools and only 35 min into both downtown ATL & Hartsfield Airport makes this home a treasured match. Interested? Intrigued? Take a tour and be convinced to call this beauty home. Schedule your appointment today.
Location
State GA
County Henry
Lake Name None
Rooms
Bedroom Description Oversized Master, Sitting Room
Other Rooms None
Basement Daylight, Exterior Entry, Finished, Finished Bath, Full
Dining Room Separate Dining Room
Interior
Interior Features Bookcases, Coffered Ceiling(s), Double Vanity, Entrance Foyer, High Ceilings 9 ft Lower, High Ceilings 9 ft Main, High Ceilings 9 ft Upper, His and Hers Closets, Tray Ceiling(s), Walk-In Closet(s)
Heating Central, Natural Gas
Cooling Ceiling Fan(s), Central Air
Flooring Carpet, Ceramic Tile, Hardwood
Fireplaces Number 2
Fireplaces Type Factory Built, Family Room, Gas Starter, Master Bedroom
Window Features None
Appliance Dishwasher, Double Oven, Gas Cooktop, Gas Water Heater, Microwave
Laundry In Hall, Laundry Room, Upper Level
Exterior
Exterior Feature Private Yard, Rear Stairs
Parking Features Attached, Driveway, Garage, Garage Door Opener, Garage Faces Side, Kitchen Level, Level Driveway
Garage Spaces 2.0
Fence Back Yard, Fenced
Pool None
Community Features Sidewalks, Street Lights
Utilities Available Cable Available, Electricity Available, Natural Gas Available, Phone Available, Underground Utilities, Water Available
Waterfront Description None
View Other
Roof Type Composition, Shingle
Street Surface Asphalt, Paved
Accessibility None
Handicap Access None
Porch Covered, Deck, Patio
Total Parking Spaces 2
Building
Lot Description Back Yard, Front Yard, Level
Story Two
Foundation See Remarks
Sewer Septic Tank
Water Public
Architectural Style Traditional
Level or Stories Two
Structure Type Brick 3 Sides, Cement Siding
New Construction No
Construction Status Resale
Schools
Elementary Schools Woodland - Henry
Middle Schools Woodland - Henry
High Schools Woodland - Henry
Others
HOA Fee Include Reserve Fund
Senior Community no
Restrictions false
Tax ID 065J01021000
Acceptable Financing Cash, Conventional
Listing Terms Cash, Conventional
Special Listing Condition None
Read Less Info
Want to know what your home might be worth? Contact us for a FREE valuation!

Our team is ready to help you sell your home for the highest possible price ASAP

Bought with Virtual Properties Realty.com






