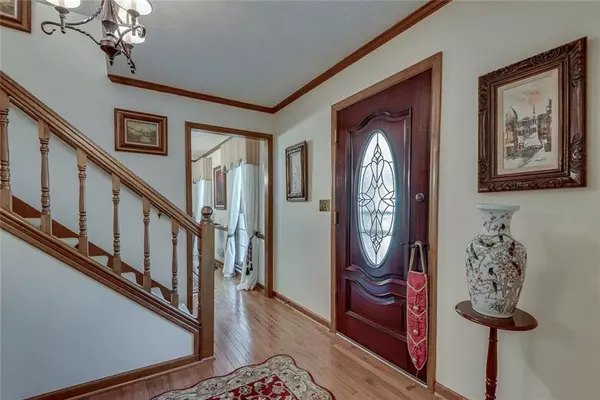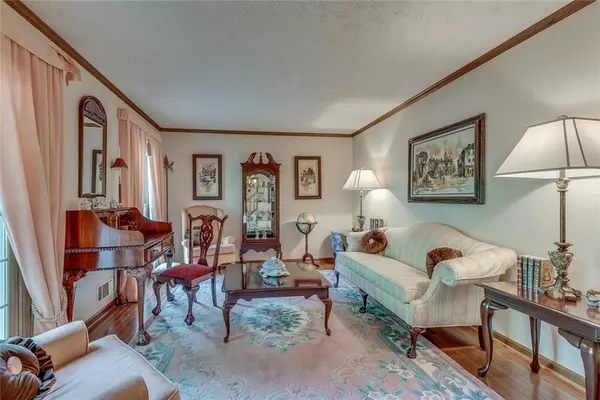$426,000
$370,000
15.1%For more information regarding the value of a property, please contact us for a free consultation.
4 Beds
2.5 Baths
2,320 SqFt
SOLD DATE : 07/01/2022
Key Details
Sold Price $426,000
Property Type Single Family Home
Sub Type Single Family Residence
Listing Status Sold
Purchase Type For Sale
Square Footage 2,320 sqft
Price per Sqft $183
Subdivision Village North Crossing
MLS Listing ID 7035857
Sold Date 07/01/22
Style Traditional
Bedrooms 4
Full Baths 2
Half Baths 1
Construction Status Resale
HOA Fees $400
HOA Y/N No
Year Built 1981
Annual Tax Amount $666
Tax Year 2021
Lot Size 8,886 Sqft
Acres 0.204
Property Description
This incredible home captures all the charm of its original 1981 build date. With a little updating, this immaculately maintained home will be a Marietta showplace for you and your family. Located in a great school district and convenient to shopping and entertainment, you will find the cozy neighborhood inviting, charming and waiting for you to become its newest neighbor. The main floor of this home features a formal living room and dining room, large kitchen with breakfast area, a spacious family room with beautiful fireplace as well as a beautiful sunroom off the kitchen with a small deck. The large lower level includes a two-car garage as well as an ample sized unfinished area that could easily be finished for additional living space. This home is estate owned and being sold "as is with right to inspect." However, other than some esthetic updating, there is very little that needs to be done to this lovely home. Potential Buyers need to be aware that the closing date of this home is contingent on the finalization of the probate proceedings.
Location
State GA
County Cobb
Lake Name None
Rooms
Bedroom Description Oversized Master
Other Rooms None
Basement Daylight, Exterior Entry, Full, Interior Entry, Partial
Dining Room Other
Interior
Interior Features Entrance Foyer, High Speed Internet, Walk-In Closet(s)
Heating Forced Air, Natural Gas, Zoned
Cooling Ceiling Fan(s), Central Air, Zoned
Flooring Hardwood
Fireplaces Type Gas Log, Other Room
Window Features Insulated Windows
Appliance Dishwasher, Disposal, Electric Cooktop, Microwave, Range Hood, Refrigerator, Washer
Laundry In Basement
Exterior
Exterior Feature None
Garage Drive Under Main Level, Garage, Garage Door Opener, Garage Faces Side
Garage Spaces 2.0
Fence Back Yard
Pool None
Community Features Homeowners Assoc, Near Schools, Near Shopping
Utilities Available Cable Available, Electricity Available, Natural Gas Available, Sewer Available
Waterfront Description None
View Other
Roof Type Composition
Street Surface Asphalt
Accessibility None
Handicap Access None
Porch Deck
Total Parking Spaces 2
Building
Lot Description Back Yard, Sloped, Wooded
Story Two
Foundation Concrete Perimeter
Sewer Public Sewer
Water Public
Architectural Style Traditional
Level or Stories Two
Structure Type Brick 4 Sides
New Construction No
Construction Status Resale
Schools
Elementary Schools Rocky Mount
Middle Schools Mabry
High Schools Lassiter
Others
Senior Community no
Restrictions false
Tax ID 16018900030
Ownership Fee Simple
Acceptable Financing Cash, Conventional
Listing Terms Cash, Conventional
Financing no
Special Listing Condition None
Read Less Info
Want to know what your home might be worth? Contact us for a FREE valuation!

Our team is ready to help you sell your home for the highest possible price ASAP

Bought with Chapman Hall Realtors






