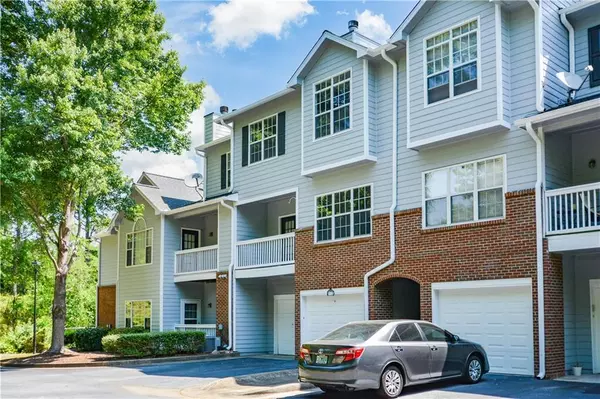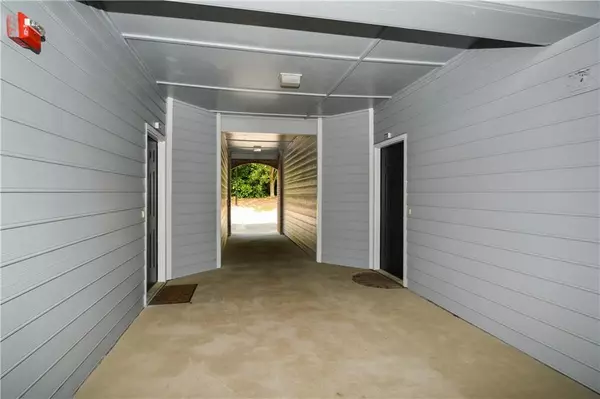$345,000
$315,000
9.5%For more information regarding the value of a property, please contact us for a free consultation.
3 Beds
2.5 Baths
1,992 SqFt
SOLD DATE : 06/21/2022
Key Details
Sold Price $345,000
Property Type Condo
Sub Type Condominium
Listing Status Sold
Purchase Type For Sale
Square Footage 1,992 sqft
Price per Sqft $173
Subdivision Vinings Forest Condo
MLS Listing ID 7045832
Sold Date 06/21/22
Style Traditional
Bedrooms 3
Full Baths 2
Half Baths 1
Construction Status Resale
HOA Fees $363
HOA Y/N Yes
Originating Board First Multiple Listing Service
Year Built 1999
Annual Tax Amount $2,154
Tax Year 2021
Lot Size 4,356 Sqft
Acres 0.1
Property Description
BACK ON MARKET!! Buyer terminated for personal reasons. No inspection was provided and no negotiations were had. Their loss is your gain!
You do not want to miss this 3 bedroom, 2.5 bathroom and 2 car garage condominium in Smyrna! Cozy foyer greets you at the door, perfect for a custom coat and shoe rack. Hardwood stairs take you right into the spacious living space fitted with a fireplace. Enjoy cooking in this beautiful renovated kitchen, white cabinets, stone countertops, stainless steel appliance, and a gorgeous backsplash. Enjoy taking in the morning sun with your coffee sitting on your private balcony! Lots of natural light throughout the home! Hardwood floors on the main floor, carpet on the third floor. Lots of storage! Layout is perfect for roommates! Each bedroom has its own walk-in closet!! Community has a pool and is GATED for added Security. Come make this home your own! This won’t last long so schedule your showing today! Sold As Is!
This home is wonderfully located near numerous shops and eateries, The Battery & Braves Stadium, Truist Park, Smyrna Market Village, Jonquil Park, SunTrust Park, Smyrna Town Center, and easy access to I-75/I-285 & Downtown. Sidewalk across Atlanta Road is an extension of Silver Comet Trail!
Location
State GA
County Cobb
Lake Name None
Rooms
Bedroom Description Roommate Floor Plan, Other
Other Rooms None
Basement None
Dining Room Other
Interior
Interior Features Double Vanity, Walk-In Closet(s), Other
Heating Electric, Forced Air
Cooling Central Air
Flooring Carpet, Ceramic Tile, Hardwood
Fireplaces Number 1
Fireplaces Type Living Room
Window Features None
Appliance Dishwasher, Electric Cooktop, Electric Oven, Microwave, Refrigerator
Laundry In Kitchen, Other
Exterior
Exterior Feature Balcony, Storage, Other
Garage Garage
Garage Spaces 2.0
Fence None
Pool Fenced, In Ground
Community Features Gated, Homeowners Assoc, Near Shopping, Pool, Public Transportation, Restaurant, Street Lights, Other
Utilities Available Cable Available, Electricity Available, Natural Gas Available, Sewer Available, Water Available
Waterfront Description None
View Other
Roof Type Other
Street Surface Asphalt
Accessibility None
Handicap Access None
Porch Covered
Private Pool true
Building
Lot Description Other
Story Three Or More
Foundation Slab
Sewer Public Sewer
Water Public
Architectural Style Traditional
Level or Stories Three Or More
Structure Type Brick 4 Sides
New Construction No
Construction Status Resale
Schools
Elementary Schools Teasley
Middle Schools Campbell
High Schools Campbell
Others
Senior Community no
Restrictions true
Tax ID 17059500680
Ownership Condominium
Financing yes
Special Listing Condition None
Read Less Info
Want to know what your home might be worth? Contact us for a FREE valuation!

Our team is ready to help you sell your home for the highest possible price ASAP

Bought with Compass






