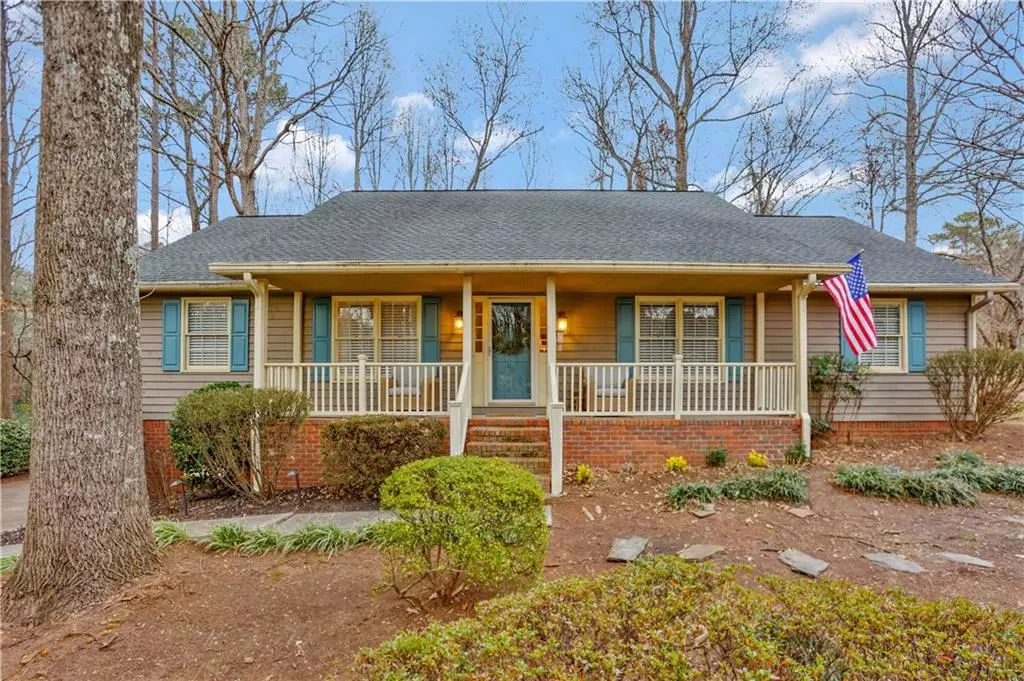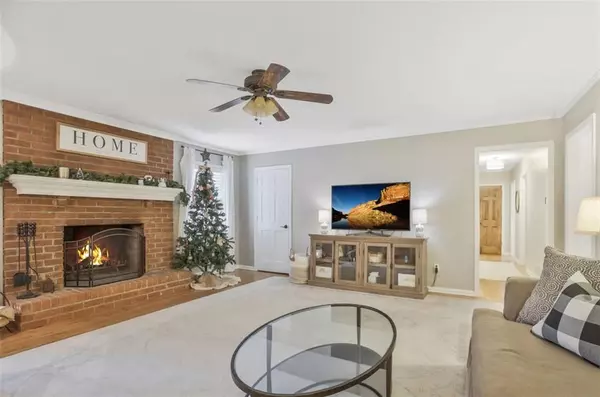$390,000
$350,000
11.4%For more information regarding the value of a property, please contact us for a free consultation.
3 Beds
2 Baths
2,200 SqFt
SOLD DATE : 01/04/2022
Key Details
Sold Price $390,000
Property Type Single Family Home
Sub Type Single Family Residence
Listing Status Sold
Purchase Type For Sale
Square Footage 2,200 sqft
Price per Sqft $177
Subdivision Village North
MLS Listing ID 6980258
Sold Date 01/04/22
Style Ranch
Bedrooms 3
Full Baths 2
Construction Status Resale
HOA Y/N No
Year Built 1979
Annual Tax Amount $2,941
Tax Year 2021
Lot Size 9,757 Sqft
Acres 0.224
Property Description
As soon as you step onto the front porch, you'll know you've found the one! Optimal entertaining options include a spacious living room with a cozy fireplace, formal sitting area, dining room and an adorable breakfast nook. Be prepared to fall in love with the most dreamy screened-in porch with vaulted wood ceilings that overlooks your private backyard. Ideal layout with all living and bedrooms located on the same level. Retreat to your finished basement featuring a bar, built-ins, and access to the backyard. Oversized 2-car garage boasts enough room for a workshop, storage, or 3rd car. Enjoy evenings at the firepit or playing ball in the driveway. Your new Marietta house on Rex Drive has been waiting for you to call it home. Located in a friendly community and top-rated school district w/ optional neighborhood pool membership convenient to highways, grocery, restaurants, & more.
Location
State GA
County Cobb
Area 81 - Cobb-East
Lake Name None
Rooms
Bedroom Description Master on Main
Other Rooms None
Basement Finished, Partial, Exterior Entry, Interior Entry
Main Level Bedrooms 3
Dining Room Separate Dining Room
Interior
Interior Features High Ceilings 10 ft Main, High Ceilings 9 ft Main, Wet Bar
Heating Natural Gas
Cooling Attic Fan, Ceiling Fan(s), Central Air, Zoned
Flooring Hardwood
Fireplaces Number 1
Fireplaces Type Family Room, Gas Starter, Wood Burning Stove
Window Features None
Appliance Dishwasher, Double Oven, Electric Range, Refrigerator, Microwave
Laundry Main Level
Exterior
Exterior Feature Private Yard, Private Front Entry, Private Rear Entry, Rear Stairs
Garage Drive Under Main Level, Attached, Garage Door Opener, Garage, Garage Faces Side, Storage
Garage Spaces 2.0
Fence None
Pool None
Community Features Street Lights, Near Schools, Near Shopping, Pool
Utilities Available Cable Available, Electricity Available, Natural Gas Available, Sewer Available, Water Available
View Other
Roof Type Composition
Street Surface None
Accessibility None
Handicap Access None
Porch Deck, Front Porch, Screened
Total Parking Spaces 2
Building
Lot Description Landscaped, Back Yard
Story Two
Foundation Slab
Sewer Public Sewer
Water Public
Architectural Style Ranch
Level or Stories Two
Structure Type Brick 3 Sides, Cedar
New Construction No
Construction Status Resale
Schools
Elementary Schools Addison
Middle Schools Daniell
High Schools Sprayberry
Others
Senior Community no
Restrictions false
Tax ID 16063200400
Special Listing Condition None
Read Less Info
Want to know what your home might be worth? Contact us for a FREE valuation!

Our team is ready to help you sell your home for the highest possible price ASAP

Bought with Atlanta Communities






