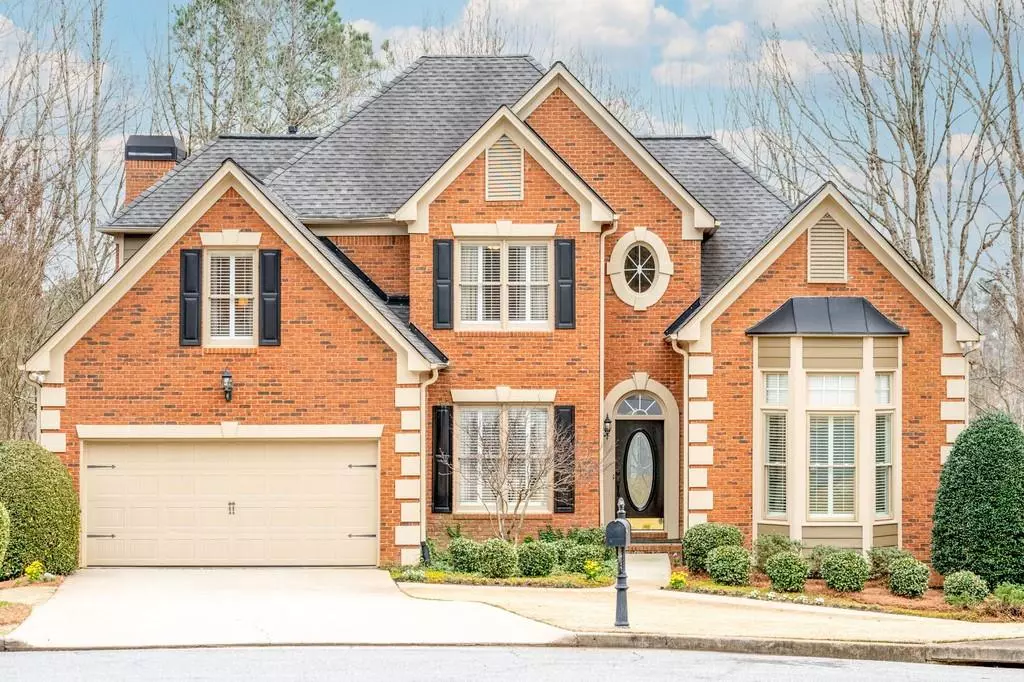$604,800
$595,000
1.6%For more information regarding the value of a property, please contact us for a free consultation.
5 Beds
3.5 Baths
0.72 Acres Lot
SOLD DATE : 06/11/2021
Key Details
Sold Price $604,800
Property Type Single Family Home
Sub Type Single Family Residence
Listing Status Sold
Purchase Type For Sale
Subdivision Olde Atlanta Club
MLS Listing ID 6855318
Sold Date 06/11/21
Style Traditional
Bedrooms 5
Full Baths 3
Half Baths 1
Construction Status Resale
HOA Fees $1,200
HOA Y/N Yes
Originating Board FMLS API
Year Built 1994
Annual Tax Amount $1,025
Tax Year 2019
Lot Size 0.720 Acres
Acres 0.72
Property Description
Take advantage of this limited time price improvement before the seller does additional updates and raises the price. Truly immaculate home with great golf course views. Spectacular three side brick, 4000 sqft, .72 acre cul-de-sac lot surrounded by holes 1 and 9 of Olde Atlanta Club golf course. This private golf course lot is a dream! Oversize owners suite on the main level with a large master bath that includes walk in shower, separate tub, granite counters, double vanity and plenty of storage. Granite counters in the kitchen that overlooks the family room with a wonderful fireplace and beautiful built in bookcases, breakfast room with large windows, great golf views & skylights that makes this part of the house feel more like a separate sunroom. Large office on the main floor with oversize bay windows, gorgeous built in bookcases with large cabinets for plenty of storage and its own half bath, perfect set up to work from home! Finished basement with an oversize in-law suite, full bathroom, large closet and 2 private access points, sitting room/family room area, tons of storage and a large shop with separate access off the lower deck via french doors.This is an amazing opportunity to own an immaculate home, on a large private cul-de-sac golf lot in the amenity rich Olde Atlanta Club.
Location
State GA
County Forsyth
Area 221 - Forsyth County
Lake Name None
Rooms
Bedroom Description Master on Main
Other Rooms None
Basement Daylight, Exterior Entry, Finished Bath, Finished, Full, Interior Entry
Main Level Bedrooms 1
Dining Room None
Interior
Interior Features Entrance Foyer 2 Story, High Ceilings 9 ft Lower, High Ceilings 9 ft Main, High Ceilings 9 ft Upper, Bookcases, Central Vacuum, Double Vanity, Disappearing Attic Stairs, High Speed Internet, Other, Tray Ceiling(s), Walk-In Closet(s)
Heating Central
Cooling Central Air
Flooring Hardwood
Fireplaces Number 1
Fireplaces Type Family Room
Window Features None
Appliance Double Oven, Dishwasher, Disposal, Refrigerator, Gas Range, Microwave
Laundry Laundry Room, Main Level
Exterior
Exterior Feature Private Rear Entry, Rear Stairs, Storage
Garage Attached, Garage Door Opener, Driveway, Garage, Garage Faces Front
Garage Spaces 2.0
Fence None
Pool None
Community Features Clubhouse, Golf, Homeowners Assoc, Playground, Pool, Sidewalks, Street Lights, Tennis Court(s)
Utilities Available None
Waterfront Description None
View Golf Course
Roof Type Composition
Street Surface None
Accessibility None
Handicap Access None
Porch None
Total Parking Spaces 2
Building
Lot Description Cul-De-Sac, On Golf Course, Landscaped, Private
Story Three Or More
Sewer Public Sewer
Water Public
Architectural Style Traditional
Level or Stories Three Or More
Structure Type Brick 3 Sides, Cement Siding, Frame
New Construction No
Construction Status Resale
Schools
Elementary Schools Johns Creek
Middle Schools Riverwatch
High Schools Lambert
Others
HOA Fee Include Insurance, Trash, Reserve Fund, Swim/Tennis
Senior Community no
Restrictions true
Tax ID 181 147
Financing no
Special Listing Condition None
Read Less Info
Want to know what your home might be worth? Contact us for a FREE valuation!

Our team is ready to help you sell your home for the highest possible price ASAP

Bought with RE/MAX Town and Country






