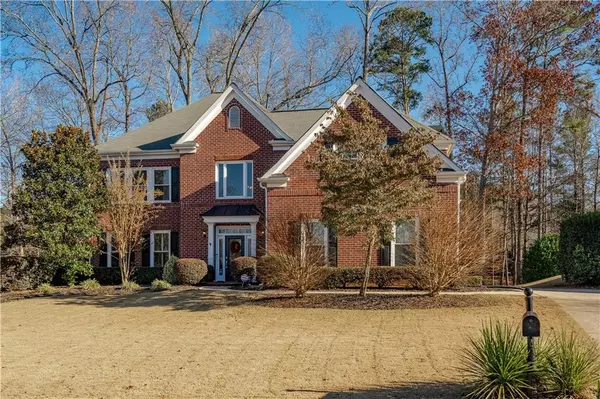$555,000
$550,000
0.9%For more information regarding the value of a property, please contact us for a free consultation.
4 Beds
3.5 Baths
3,053 SqFt
SOLD DATE : 02/16/2021
Key Details
Sold Price $555,000
Property Type Single Family Home
Sub Type Single Family Residence
Listing Status Sold
Purchase Type For Sale
Square Footage 3,053 sqft
Price per Sqft $181
Subdivision Crooked Creek
MLS Listing ID 6816902
Sold Date 02/16/21
Style Traditional
Bedrooms 4
Full Baths 3
Half Baths 1
Construction Status Resale
HOA Fees $2,336
HOA Y/N Yes
Originating Board FMLS API
Year Built 1995
Annual Tax Amount $4,436
Tax Year 2019
Lot Size 0.346 Acres
Acres 0.346
Property Description
Effortlessly Elegant, Stunning 3-Sided Brick Home located in one of Milton’s most coveted gated neighborhoods. Entering the home you are welcomed w/ a bright & spacious open floor-plan which creates an easy flow through the home's main level, from the grand 2-story foyer throughout every room. At the center of the main floor is a eat-in chef’s kitchen featuring stainless steel Jenn-Air appliances, a built-in wine cooler, granite countertops, & a large updated island w/ pull out drawers overlooking the sizable yet cozy 2-story grand room. The perfect layout for those who love to entertain. The 2-story grand room is further accentuated by the exuberant natural light bounding through every window - all newly installed (2018) & energy efficient w/ a transferrable lifetime warranty - & the charming gas fireplace, making this the absolute perfect place to curl up & relax. Upstairs you will find the Owner's Suite as well as 3 large secondary bedrooms. The Owner's Suite features tall trey ceilings & an updated en suite w/ granite countertops, a large walk-in closet, separate glass shower and jetted soaking tub, as well as new light fixtures & mirrors. The backyard features a newly updated covered patio (est. 2018) w/ an outdoor fan/light fixture - complete w/ a transferrable 15-year warranty - , level green space, & a wooded area which doubles as both scenery & privacy. In addition to the home's beauty & charm, it offers a newly updated HVAC system (2018), a community w/ top-of-the-line swim, tennis & golf amenities only further enhanced by its location; convenient access to GA-400, local shopping & restaurants, a short drive to the Avalon all on top of being districted for some of GA's top ranked schools!
Location
State GA
County Fulton
Area 13 - Fulton North
Lake Name None
Rooms
Bedroom Description Oversized Master
Other Rooms None
Basement None
Dining Room Seats 12+, Separate Dining Room
Interior
Interior Features Disappearing Attic Stairs, Double Vanity, Entrance Foyer 2 Story, High Ceilings 10 ft Main, High Ceilings 10 ft Upper, High Speed Internet, Tray Ceiling(s), Walk-In Closet(s)
Heating Forced Air, Natural Gas, Zoned
Cooling Ceiling Fan(s), Central Air, Zoned
Flooring Carpet, Ceramic Tile, Hardwood
Fireplaces Number 1
Fireplaces Type Gas Log, Great Room
Window Features Insulated Windows
Appliance Dishwasher, Disposal, Dryer, Gas Cooktop, Microwave, Refrigerator, Self Cleaning Oven, Washer, Other
Laundry Laundry Room, Upper Level
Exterior
Exterior Feature Private Rear Entry, Other
Garage Attached, Garage, Garage Faces Side, Kitchen Level
Garage Spaces 2.0
Fence None
Pool None
Community Features Clubhouse, Gated, Golf, Homeowners Assoc, Near Schools, Near Shopping, Playground, Pool, Sidewalks, Street Lights, Tennis Court(s), Other
Utilities Available Cable Available, Electricity Available, Natural Gas Available, Phone Available, Sewer Available, Underground Utilities, Water Available
View Other
Roof Type Composition
Street Surface Paved
Accessibility None
Handicap Access None
Porch Covered, Patio
Total Parking Spaces 2
Building
Lot Description Back Yard
Story Two
Sewer Public Sewer
Water Public
Architectural Style Traditional
Level or Stories Two
Structure Type Brick 3 Sides, Cement Siding
New Construction No
Construction Status Resale
Schools
Elementary Schools Cogburn Woods
Middle Schools Hopewell
High Schools Cambridge
Others
HOA Fee Include Security, Swim/Tennis, Trash
Senior Community no
Restrictions false
Tax ID 22 539106861512
Special Listing Condition None
Read Less Info
Want to know what your home might be worth? Contact us for a FREE valuation!

Our team is ready to help you sell your home for the highest possible price ASAP

Bought with Atlanta Fine Homes Sotheby's International






