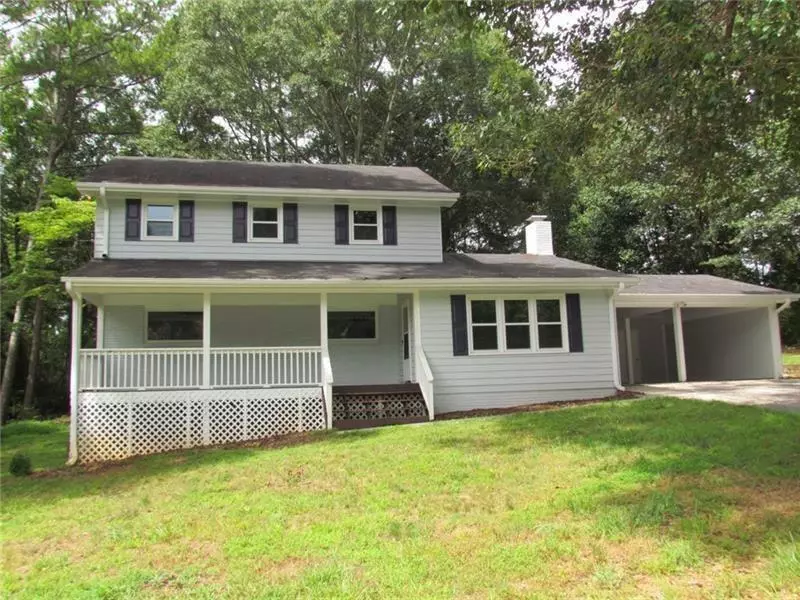$325,000
$343,000
5.2%For more information regarding the value of a property, please contact us for a free consultation.
4 Beds
3 Baths
1,008 SqFt
SOLD DATE : 12/30/2020
Key Details
Sold Price $325,000
Property Type Single Family Home
Sub Type Single Family Residence
Listing Status Sold
Purchase Type For Sale
Square Footage 1,008 sqft
Price per Sqft $322
MLS Listing ID 6774924
Sold Date 12/30/20
Style Traditional
Bedrooms 4
Full Baths 3
Construction Status Resale
HOA Y/N No
Originating Board FMLS API
Year Built 1965
Annual Tax Amount $3,256
Tax Year 2019
Lot Size 1.350 Acres
Acres 1.35
Property Description
Architecturally Inspiring Updated 2 Story Traditional with Character & Charm. Ideal Light, Bright and Open Home with a Floor Plan that Flows. Spacious Vaulted Foyer Great Room Greets Your Guests. Large Main Level Open Living for Hours of Entertainment. Recent Seller Repairs Include & Updated Gourmet Granite Kitchen with New Appliances. Nice New Updated Cosmetics, Baths, & Appliances. Nice Size Bedrooms. Ready to Move Into,Call the Movers! Exciting Opportunity in Sought After Close in Milton Community - Very Nice & Area Amenities, Inspect, Compare & Price for Area. Good Beginnings - AG1 Zoning with Opportunity - Ideal for Hobbyist and Families Who Would Like More Space For Additional Storage Items. Don't Miss the 3 Spacious Storage Type Workshop - Sheds in Backyard. See Pasture Area to Raise a Garden, Potential Plus to Take This Yard to the Next Level. Sought After North Park Recreational Facility Next Door with Tennis, Senior Activity Center, Walking, etc, Walk to St. Houses of Worship, Kings Ridge and Cambridge Schools. Close Proximity to Costco, Hwy 9, Windward Business Center, and 400. The Home is Sold "As Is", Where Is, No Disclosures. On Well, Septic and Propane. Electric Suwanee EMC. Seller Never Occupied Subject. Seller Does Not Have A Survey. Buyers May Have an Inspection.
Location
State GA
County Fulton
Area 13 - Fulton North
Lake Name None
Rooms
Bedroom Description Master on Main, Split Bedroom Plan
Other Rooms Outbuilding, Shed(s), Workshop
Basement Crawl Space
Main Level Bedrooms 2
Dining Room Open Concept
Interior
Interior Features Cathedral Ceiling(s), Disappearing Attic Stairs, Entrance Foyer, Walk-In Closet(s), Other
Heating Forced Air
Cooling Central Air
Flooring Carpet, Ceramic Tile
Fireplaces Number 1
Fireplaces Type Great Room, Wood Burning Stove
Window Features Insulated Windows
Appliance Other
Laundry In Kitchen, Laundry Room, Main Level
Exterior
Exterior Feature Garden, Private Front Entry, Private Rear Entry, Private Yard, Storage
Garage Attached, Carport
Fence None
Pool None
Community Features Near Schools, Near Shopping
Utilities Available Electricity Available, Water Available
Waterfront Description None
View Other
Roof Type Composition
Street Surface Asphalt
Accessibility Accessible Doors, Accessible Kitchen Appliances, Accessible Washer/Dryer
Handicap Access Accessible Doors, Accessible Kitchen Appliances, Accessible Washer/Dryer
Porch Covered, Front Porch
Total Parking Spaces 2
Building
Lot Description Back Yard, Front Yard, Landscaped, Wooded
Story Two
Sewer Septic Tank
Water Well
Architectural Style Traditional
Level or Stories Two
Structure Type Brick Front, Frame
New Construction No
Construction Status Resale
Schools
Elementary Schools Cogburn Woods
Middle Schools Hopewell
High Schools Cambridge
Others
Senior Community no
Restrictions false
Tax ID 22 509009050166
Ownership Fee Simple
Special Listing Condition Real Estate Owned
Read Less Info
Want to know what your home might be worth? Contact us for a FREE valuation!

Our team is ready to help you sell your home for the highest possible price ASAP

Bought with Century 21 Results






