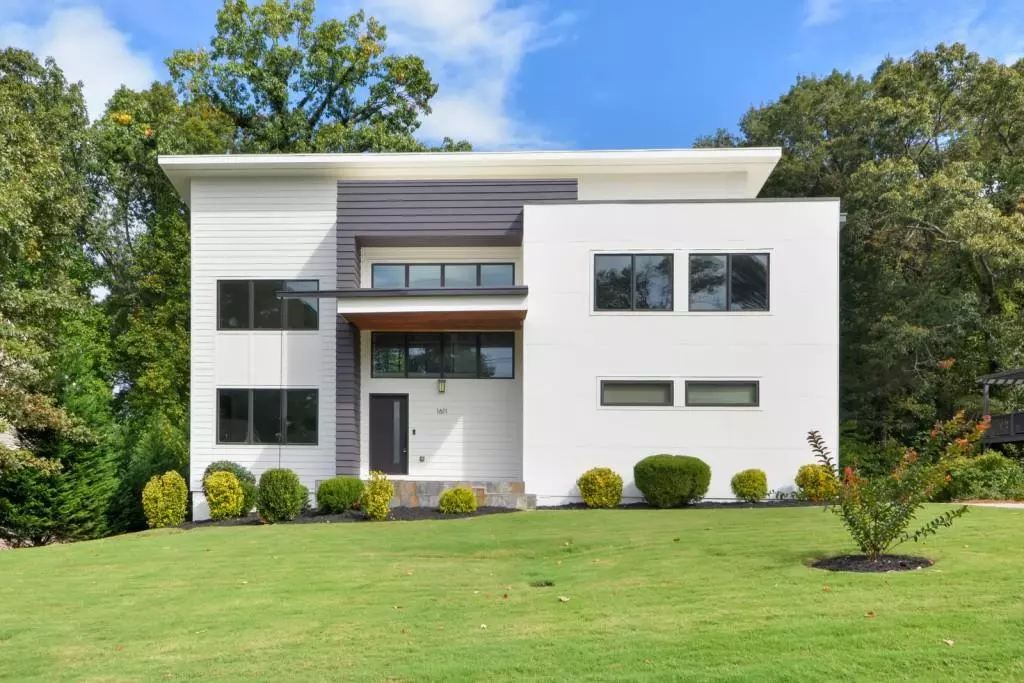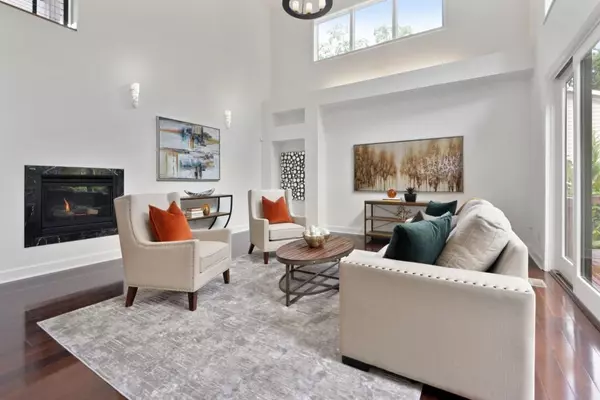$700,000
$675,000
3.7%For more information regarding the value of a property, please contact us for a free consultation.
6 Beds
4 Baths
4,821 SqFt
SOLD DATE : 12/02/2020
Key Details
Sold Price $700,000
Property Type Single Family Home
Sub Type Single Family Residence
Listing Status Sold
Purchase Type For Sale
Square Footage 4,821 sqft
Price per Sqft $145
Subdivision Estates At Ellis Wade
MLS Listing ID 6799615
Sold Date 12/02/20
Style Contemporary/Modern
Bedrooms 6
Full Baths 4
Construction Status Updated/Remodeled
HOA Y/N No
Originating Board FMLS API
Year Built 2013
Annual Tax Amount $7,306
Tax Year 2019
Lot Size 8,015 Sqft
Acres 0.184
Property Description
This modern contemporary home is a true gem in sought after Smyrna! Located in the Estates at Ellis Wade, and an easy walk to The Silver Comet, you'll enjoy all it has to offer. A newly painted fresh exterior overlooks the well-manicured lot. A freshly painted interior and eclectic design greet you as you enter the two-story foyer featuring one of three circular ceilings and a fashionable new chandelier. The main level features a comfortable living room and a compelling two- story family room opening to a voluminous deck, offering a picturesque view to the peaceful wooded back yard. The handsome kitchen opens to an inviting dining room and family room. A bedroom and full bathroom complete the main level. The upstairs master suite is roomy and offers a soothing deck for relaxation and tranquility. Three additional rooms complete the upper level. A generous sized daylight basement with glass doors opening from the downstairs family room to the patio and flat leveled backyard make this home perfect for entertaining. The finished basement also features an additional bedroom and full bathroom. This distinguished home offers abundance of natural light on all three levels! Experience the close proximity and easy access to Truist Park, The Battery, Vinings Jubilee, West Village, Cumberland Mall, Downtown, I-285 and Hartsfield International Airport. Publix and Sprouts are also a short walk away. Don't miss this home with a fascinating design that is sure to wow you! Priced below recent appraisal.
Location
State GA
County Cobb
Area 72 - Cobb-West
Lake Name None
Rooms
Bedroom Description Other
Other Rooms None
Basement None
Main Level Bedrooms 1
Dining Room Great Room, Open Concept
Interior
Interior Features Entrance Foyer 2 Story, High Ceilings 9 ft Main, High Ceilings 9 ft Lower, High Ceilings 10 ft Main
Heating Central, Natural Gas, Zoned
Cooling Ceiling Fan(s), Central Air, Zoned
Flooring Carpet, Hardwood
Fireplaces Number 1
Fireplaces Type Factory Built, Gas Log, Great Room
Window Features Insulated Windows
Appliance Dishwasher, Disposal, Gas Oven, Gas Range, Microwave, Refrigerator
Laundry Laundry Room, Upper Level
Exterior
Exterior Feature Balcony
Garage Driveway, Garage, Garage Door Opener, Garage Faces Side, Kitchen Level, Level Driveway
Garage Spaces 2.0
Fence None
Pool None
Community Features Near Shopping, Near Trails/Greenway, Street Lights
Utilities Available Electricity Available, Natural Gas Available, Water Available
Waterfront Description None
View Other
Roof Type Other
Street Surface Paved
Accessibility None
Handicap Access None
Porch Deck, Patio
Total Parking Spaces 2
Building
Lot Description Back Yard, Private, Wooded
Story Two
Sewer Public Sewer
Water Public
Architectural Style Contemporary/Modern
Level or Stories Two
Structure Type Cement Siding
New Construction No
Construction Status Updated/Remodeled
Schools
Elementary Schools Nickajack
Middle Schools Campbell
High Schools Campbell
Others
Senior Community no
Restrictions false
Tax ID 17060500060
Ownership Fee Simple
Financing no
Special Listing Condition None
Read Less Info
Want to know what your home might be worth? Contact us for a FREE valuation!

Our team is ready to help you sell your home for the highest possible price ASAP

Bought with Compass






