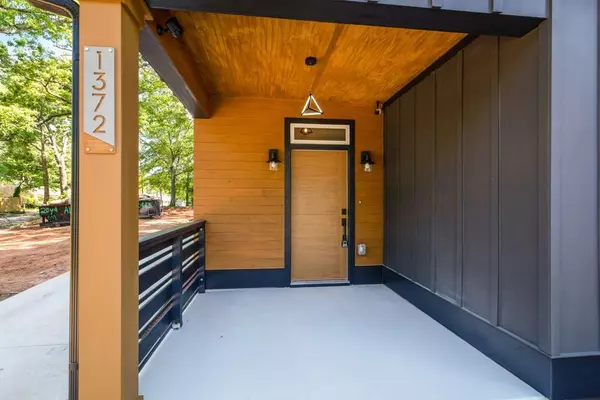$435,900
$438,900
0.7%For more information regarding the value of a property, please contact us for a free consultation.
3 Beds
2.5 Baths
2,628 SqFt
SOLD DATE : 07/27/2020
Key Details
Sold Price $435,900
Property Type Single Family Home
Sub Type Single Family Residence
Listing Status Sold
Purchase Type For Sale
Square Footage 2,628 sqft
Price per Sqft $165
Subdivision E Washington Ave
MLS Listing ID 6717610
Sold Date 07/27/20
Style Contemporary
Bedrooms 3
Full Baths 2
Half Baths 1
Construction Status New Construction
HOA Y/N No
Year Built 2019
Annual Tax Amount $670
Tax Year 2018
Lot Size 8,319 Sqft
Acres 0.191
Property Sub-Type Single Family Residence
Source First Multiple Listing Service
Property Description
PRICE REDUCTION...California Custom build Modern Home in an Upcoming neighborhood This home features an open floor plan with floor to ceiling windows. This home was built with energy efficient items upgraded laminate floors, Modern style cabinets and Quartz counter tops. Master suite on main level with a walk-in closet and a spa Master bath. Kitchen features large island overlooking family room with SS appliance package. Two guest beds on 2nd level with a Media room Loft. Private 2 car garage with an attached PRIVATE breezeway patio area. This home is located in EAST POINT GA; this community is minutes from downtown Atlanta with Easy I-85 Access. Minutes from Dozens of Shops, Restaurants, Parks, WOODWARD ACADEMY and Hartsfield-Jackson Airport.
Location
State GA
County Fulton
Area E Washington Ave
Lake Name None
Rooms
Bedroom Description Master on Main,Oversized Master
Other Rooms Garage(s)
Basement None
Dining Room Butlers Pantry, Open Concept
Kitchen Cabinets Other, Other Surface Counters, Stone Counters, Kitchen Island, Other, Pantry, Pantry Walk-In
Interior
Interior Features High Ceilings 10 ft Main, High Ceilings 10 ft Lower, High Ceilings 9 ft Lower, Cathedral Ceiling(s), Double Vanity, Entrance Foyer, Other, Permanent Attic Stairs, Smart Home, Walk-In Closet(s)
Heating Central, Electric
Cooling Ceiling Fan(s), Central Air
Flooring Carpet, Ceramic Tile, Hardwood
Fireplaces Number 1
Fireplaces Type Living Room
Equipment None
Window Features Insulated Windows
Appliance Dishwasher, Electric Range, Electric Water Heater, Refrigerator
Laundry Upper Level
Exterior
Exterior Feature Other, Private Yard
Parking Features Detached, Garage, Garage Faces Side
Garage Spaces 2.0
Fence None
Pool None
Community Features Near Beltline, Park, Near Public Transport, Near Schools, Near Shopping
Utilities Available Cable Available, Electricity Available, Sewer Available, Water Available
Waterfront Description None
View Y/N Yes
View City
Roof Type Composition,Other,Shingle
Street Surface None
Accessibility None
Handicap Access None
Porch Covered, Enclosed
Total Parking Spaces 2
Private Pool false
Building
Lot Description Back Yard, Landscaped, Steep Slope, Front Yard
Story Two
Sewer Public Sewer
Water Public
Architectural Style Contemporary
Level or Stories Two
Structure Type Cement Siding
Construction Status New Construction
Schools
Elementary Schools Parklane
Middle Schools Paul D. West
High Schools Tri-Cities
Others
Senior Community no
Restrictions false
Tax ID 14 013200090110
Financing no
Read Less Info
Want to know what your home might be worth? Contact us for a FREE valuation!

Our team is ready to help you sell your home for the highest possible price ASAP

Bought with BHGRE Metro Brokers








