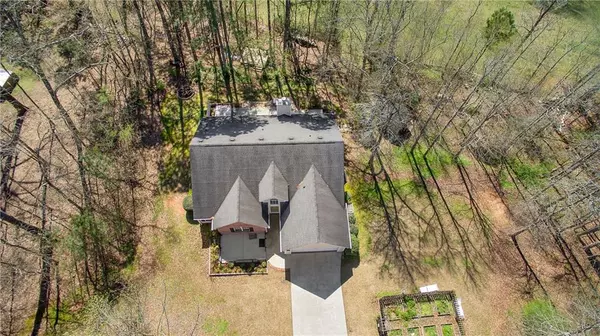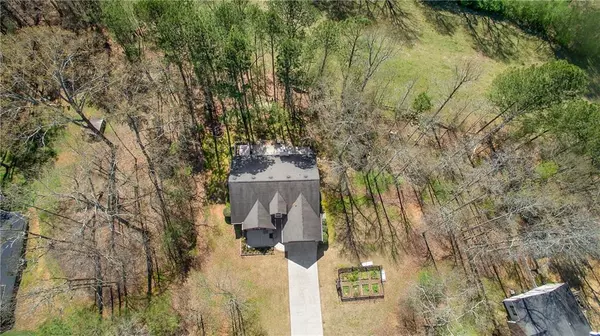$225,000
$230,000
2.2%For more information regarding the value of a property, please contact us for a free consultation.
3 Beds
2 Baths
1,848 SqFt
SOLD DATE : 04/30/2020
Key Details
Sold Price $225,000
Property Type Single Family Home
Sub Type Single Family Residence
Listing Status Sold
Purchase Type For Sale
Square Footage 1,848 sqft
Price per Sqft $121
Subdivision Elliott Grove
MLS Listing ID 6701885
Sold Date 04/30/20
Style Ranch
Bedrooms 3
Full Baths 2
Originating Board FMLS API
Year Built 1999
Annual Tax Amount $2,069
Tax Year 2019
Lot Size 0.640 Acres
Property Description
Welcome home to this stunningly upgraded 3Bedrooms, 2 Baths open concept ranch home on a Cul-de-Sac in the Elliot Grove subdivision! This home boasts an oversized great room with vaulted ceilings and a fireplace. Freshly painted interior with laminate wood floors throughout and updated light fixtures. Gourmet Kitchen with granite countertops, glass backsplash, under cabinet lighting and an eat-in breakfast area. Large master bedroom with vaulted ceilings, walk-in closet and seating area. Beautifully updated tile in the Master Shower and Master bathroom, as well as updated light fixtures, and Faucets. Large lot, including an 8 raised bed garden area with a gothic picket fence and trellis gated entry. Storage shed and added garden along the side of the house. Front and back concrete patios with black aluminum railing and new stone wall garden area in front of front patio with new bushes and plants and a retaining wall along the back patio area. Large, virtually maintenance-free, hot tub on the back patio with an ionized system and UltraViolet light sterilizer, stays with the home. The custom wooded patio deck invites you to escape outside and enjoy the Fire Pit with total privacy and peace and quiet with pasture land behind the home. Cul-de-sac with extra parking and less traffic.No HOA!!! This house has everything you are looking for, don't miss this amazing opportunity. A must see!!!
Location
State GA
County Barrow
Rooms
Other Rooms Shed(s)
Basement None
Dining Room Open Concept
Interior
Interior Features High Ceilings 10 ft Main, Entrance Foyer 2 Story, Double Vanity, Other, Walk-In Closet(s)
Heating Electric
Cooling Central Air
Flooring Other
Fireplaces Number 1
Fireplaces Type Gas Starter, Great Room
Laundry Main Level
Exterior
Exterior Feature Private Yard, Storage
Garage Garage Door Opener, Driveway, Garage, Garage Faces Front, Kitchen Level, On Street
Garage Spaces 2.0
Fence Front Yard
Pool None
Community Features None
Utilities Available Cable Available, Electricity Available, Natural Gas Available, Water Available
Waterfront Description None
View Other
Roof Type Shingle
Building
Lot Description Back Yard, Cul-De-Sac, Landscaped, Wooded, Front Yard
Story One
Sewer Septic Tank
Water Public
New Construction No
Schools
Elementary Schools Auburn
Middle Schools Westside - Barrow
High Schools Apalachee
Others
Senior Community no
Special Listing Condition None
Read Less Info
Want to know what your home might be worth? Contact us for a FREE valuation!

Our team is ready to help you sell your home for the highest possible price ASAP

Bought with Century 21 Results






