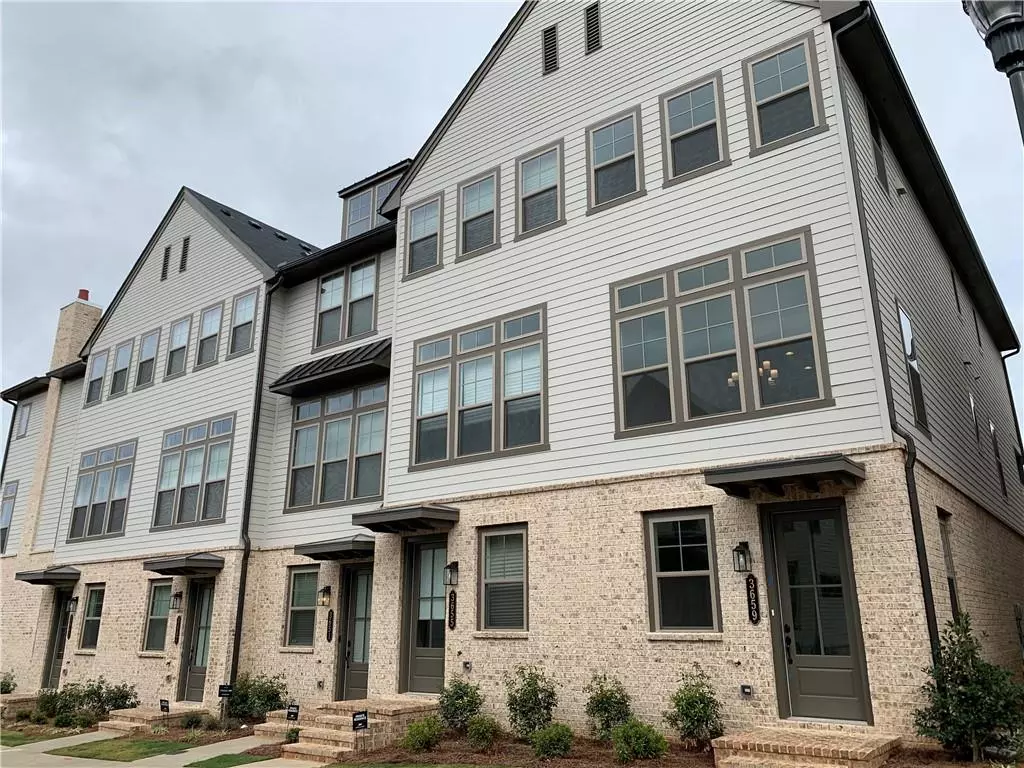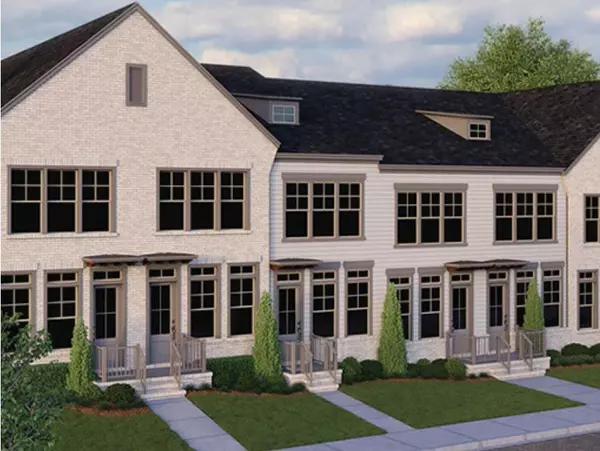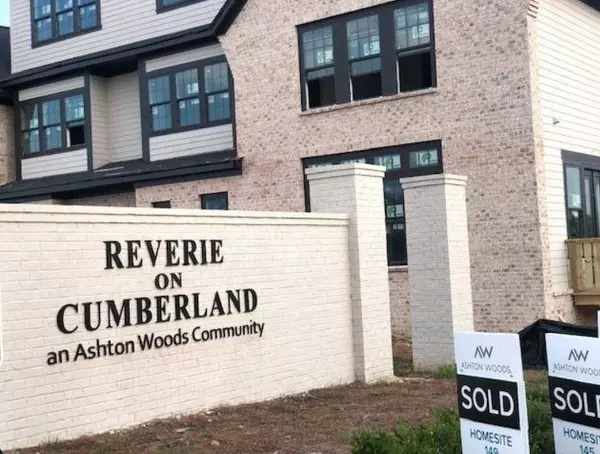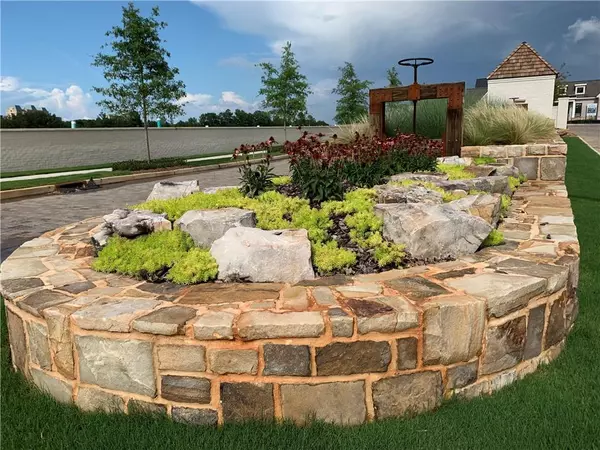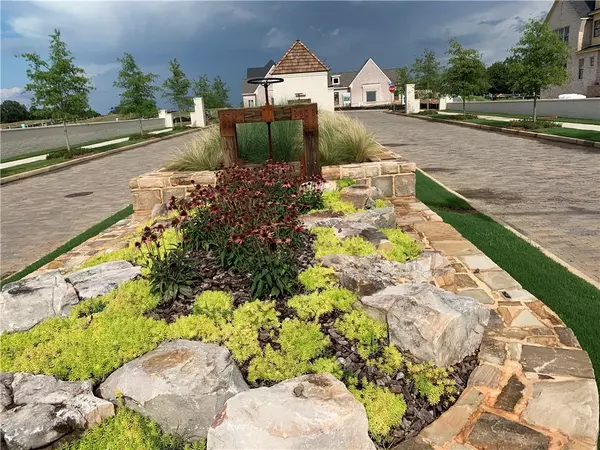$406,023
$416,023
2.4%For more information regarding the value of a property, please contact us for a free consultation.
3 Beds
3.5 Baths
1,828 SqFt
SOLD DATE : 05/20/2020
Key Details
Sold Price $406,023
Property Type Townhouse
Sub Type Townhouse
Listing Status Sold
Purchase Type For Sale
Square Footage 1,828 sqft
Price per Sqft $222
Subdivision Reverie
MLS Listing ID 6599344
Sold Date 05/20/20
Style Townhouse, Traditional
Bedrooms 3
Full Baths 3
Half Baths 1
HOA Fees $103
Originating Board FMLS API
Year Built 2019
Tax Year 2019
Property Description
Spacious living in this affordable townhome with three bedrooms and three and a half baths! Just a minute from 285 with convenient walk-ability. Relax in your beautiful gated entry community along with luxury amenities like the cabana, pool, and spacious clubhouse. The Tilson features a gourmet kitchen that opens to a 10 foot ceiling living space equipt with a spacious deck. Enjoy your open kitchen that flows effortlessly into your Family room! Chefs kitchen includes stunning quartz counter tops perfect space for entertaining guests! Designer finishes complete this luxurious centerpiece. Fill the shaker cabinets with your favorite entertaining dishware with ample room for all your cookware accessories! The adjacent deck off of the kitchen makes for a perfect peaceful get away. Enjoy a morning cup of coffee in this cozy and serene space.See yourself relaxing and unwinding in your truly spa like owners retreat! This luxurious bathroom will feel like your own at home spa experience! Double vanity sinks, quartz counter tops,stunning hardware and designer upgrades will have you in awe. The Tilson is equipt with a private garage as well as ample room for storage. Need room for guests? Not only do you have large drive way attached to garage but there are over 110 guest parking space in the community! There has never been a better time than now to make your home dreams come true!
Location
State GA
County Cobb
Rooms
Other Rooms Cabana, Pool House
Basement None
Dining Room Open Concept
Interior
Interior Features Double Vanity, Entrance Foyer, High Ceilings 9 ft Lower, High Ceilings 9 ft Upper, High Ceilings 10 ft Main, Walk-In Closet(s)
Heating Electric, Natural Gas
Cooling Ceiling Fan(s), Central Air
Flooring Carpet, Hardwood
Fireplaces Type Family Room
Laundry Upper Level
Exterior
Exterior Feature Balcony, Private Rear Entry
Parking Features Attached, Covered, Driveway, Garage, Garage Door Opener, Garage Faces Rear
Garage Spaces 1.0
Fence None
Pool In Ground
Community Features None
Utilities Available Electricity Available, Natural Gas Available, Water Available
Waterfront Description None
View City
Roof Type Shingle
Building
Lot Description Landscaped
Story Three Or More
Sewer Public Sewer
Water Public
New Construction No
Schools
Elementary Schools Teasley
Middle Schools Campbell
High Schools Campbell
Others
Senior Community no
Ownership Fee Simple
Special Listing Condition None
Read Less Info
Want to know what your home might be worth? Contact us for a FREE valuation!

Our team is ready to help you sell your home for the highest possible price ASAP

Bought with Non FMLS Member

