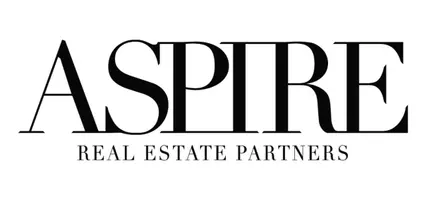
2160 Deer Oaks TRL Lawrenceville, GA 30044
3 Beds
2.5 Baths
2,938 SqFt
UPDATED:
Key Details
Property Type Single Family Home
Sub Type Single Family Residence
Listing Status Coming Soon
Purchase Type For Sale
Square Footage 2,938 sqft
Price per Sqft $153
Subdivision Deer Oaks
MLS Listing ID 7684695
Style Traditional
Bedrooms 3
Full Baths 2
Half Baths 1
Construction Status Resale
HOA Fees $200/ann
HOA Y/N Yes
Year Built 1987
Annual Tax Amount $4,880
Tax Year 2024
Lot Size 0.370 Acres
Acres 0.37
Property Sub-Type Single Family Residence
Source First Multiple Listing Service
Property Description
Welcome to this beautifully updated home in the coveted Brookwood High School district. Enjoy the modern charm of brand-new LVP flooring on the main level, elegant new oak treads on the staircase, and a kitchen that shines with freshly repainted cabinets and a brand-new stove. All-new double-pane windows ensure a bright and airy atmosphere, and the water heater is just two years old with a well-maintained roof of 6-7 years. Furnaces replaced in the last two years. Move in ready with no worries ahead:)
The finished basement offers versatile space for entertainment or a home office, and the fenced-in backyard is perfect for outdoor enjoyment. Located close to a variety of restaurants, shops, and local amenities, this home truly offers the best of convenience and comfort.
Don't miss out on this incredible opportunity!
Location
State GA
County Gwinnett
Area Deer Oaks
Lake Name None
Rooms
Bedroom Description None
Other Rooms None
Basement Bath/Stubbed, Daylight, Exterior Entry, Finished, Full, Interior Entry
Dining Room Separate Dining Room
Kitchen Breakfast Room, Cabinets Other, Cabinets White, Eat-in Kitchen, Pantry, Stone Counters, View to Family Room
Interior
Interior Features Disappearing Attic Stairs, Double Vanity, Entrance Foyer, High Speed Internet, His and Hers Closets, Walk-In Closet(s)
Heating Central, Forced Air, Natural Gas
Cooling Ceiling Fan(s), Central Air, Electric
Flooring Carpet, Ceramic Tile, Laminate
Fireplaces Number 1
Fireplaces Type Family Room, Gas Starter
Equipment None
Window Features Double Pane Windows,Insulated Windows
Appliance Dishwasher, Disposal, Electric Oven, Electric Range, Gas Water Heater, Microwave, Range Hood
Laundry In Bathroom, Lower Level
Exterior
Exterior Feature Private Entrance, Private Yard, Rain Gutters
Parking Features Driveway, Garage, Garage Door Opener, Garage Faces Front
Garage Spaces 2.0
Fence Back Yard, Fenced, Wood
Pool None
Community Features Homeowners Assoc
Utilities Available Cable Available, Electricity Available, Natural Gas Available, Phone Available, Sewer Available
Waterfront Description None
View Y/N Yes
View Other
Roof Type Shingle
Street Surface Asphalt
Accessibility None
Handicap Access None
Porch Covered, Deck, Front Porch, Patio
Private Pool false
Building
Lot Description Back Yard, Level, Wooded
Story Three Or More
Foundation Slab
Sewer Public Sewer
Water Public
Architectural Style Traditional
Level or Stories Three Or More
Structure Type HardiPlank Type,Other
Construction Status Resale
Schools
Elementary Schools Craig
Middle Schools Crews
High Schools Brookwood
Others
HOA Fee Include Maintenance Grounds
Senior Community no
Restrictions true
Tax ID R5044 211
Acceptable Financing 1031 Exchange, Cash, Conventional, FHA, VA Loan
Listing Terms 1031 Exchange, Cash, Conventional, FHA, VA Loan




