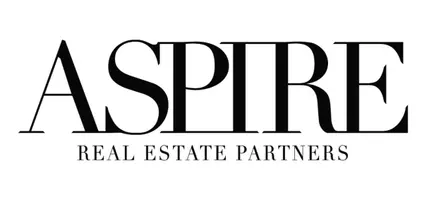
57 Roxeywood WAY Winder, GA 30680
4 Beds
2.5 Baths
2,372 SqFt
UPDATED:
Key Details
Property Type Single Family Home
Sub Type Single Family Residence
Listing Status Active
Purchase Type For Sale
Square Footage 2,372 sqft
Price per Sqft $177
Subdivision Roxeywood Park
MLS Listing ID 7680716
Style Craftsman,Traditional
Bedrooms 4
Full Baths 2
Half Baths 1
Construction Status New Construction
HOA Fees $500/ann
HOA Y/N Yes
Year Built 2025
Annual Tax Amount $1
Tax Year 2024
Property Sub-Type Single Family Residence
Source First Multiple Listing Service
Property Description
Step inside from the welcoming covered entry into an open-concept main level featuring a bright family room with a linear fireplace, a designer-inspired kitchen with granite countertops, upgraded cabinetry, tile backsplash, stainless steel appliances including refrigerator, and a spacious breakfast nook—perfect for entertaining or family gatherings. Enjoy abundant natural light with extra windows and luxury vinyl plank flooring throughout the main living areas. Rear covered back patio ideal for outdoor entertaining.
Upstairs, you'll find a versatile loft area, three secondary bedrooms, and a stunning primary suite retreat. The primary suite with a tray ceiling boasts a spa-like bath with dual granite vanities, a large tile shower, and a soaking garden tub with picture window, plus a walk-in closet with direct access to the convenient laundry room with included washer and dryer and storage cabinets.
Situated in Roxeywood Park, this home combines the best of modern new home living with access to great schools, shopping, and dining. Builder incentives are available when using our preferred lender—ask for details!
Key Features:
Model Home with All Upgrades Included
Window blinds throughout the home
Granite Kitchen and Bathroom Countertops
Luxury Vinyl Plank Flooring
Stainless Steel Appliances
Loft and Open-Concept Layout
Primary Suite with Garden Tub & Tile Shower
Energy-Efficient New Construction
Move-In Ready December 2025
Location
State GA
County Barrow
Area Roxeywood Park
Lake Name None
Rooms
Bedroom Description Oversized Master
Other Rooms None
Basement None
Dining Room Separate Dining Room
Kitchen Cabinets Other, Pantry, View to Family Room, Stone Counters, Eat-in Kitchen, Kitchen Island
Interior
Interior Features Entrance Foyer, High Ceilings 9 ft Main, High Ceilings 9 ft Upper
Heating Central, Forced Air
Cooling Central Air
Flooring Carpet, Luxury Vinyl
Fireplaces Number 1
Fireplaces Type Electric, Family Room
Equipment None
Window Features Insulated Windows
Appliance Dishwasher, Disposal, Electric Range, Microwave, Dryer, Washer, Refrigerator
Laundry Laundry Room, Upper Level
Exterior
Exterior Feature Private Entrance
Parking Features Attached, Garage, Garage Faces Front
Garage Spaces 2.0
Fence None
Pool None
Community Features Homeowners Assoc, Sidewalks, Street Lights
Utilities Available Electricity Available, Sewer Available, Water Available
Waterfront Description None
View Y/N Yes
View Other
Roof Type Composition
Street Surface Asphalt
Accessibility None
Handicap Access None
Porch Patio, Covered
Total Parking Spaces 2
Private Pool false
Building
Lot Description Landscaped
Story Two
Foundation Slab
Sewer Public Sewer
Water Public
Architectural Style Craftsman, Traditional
Level or Stories Two
Structure Type HardiPlank Type,Stone
Construction Status New Construction
Schools
Elementary Schools Yargo
Middle Schools Haymon-Morris
High Schools Apalachee
Others
Senior Community no
Restrictions false
Tax ID XX043C 236
Ownership Fee Simple
Acceptable Financing 1031 Exchange, Cash, Conventional, FHA, VA Loan, USDA Loan
Listing Terms 1031 Exchange, Cash, Conventional, FHA, VA Loan, USDA Loan
Financing no








