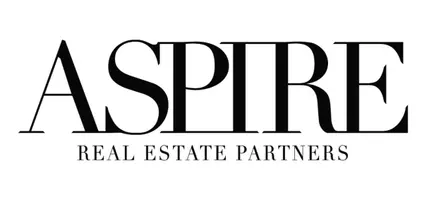
4821 BATISTE LN NW Acworth, GA 30101
4 Beds
3 Baths
2,856 SqFt
UPDATED:
Key Details
Property Type Single Family Home
Sub Type Single Family Residence
Listing Status Active
Purchase Type For Sale
Square Footage 2,856 sqft
Price per Sqft $262
Subdivision Bakers Cove
MLS Listing ID 7680287
Style Contemporary
Bedrooms 4
Full Baths 3
Construction Status New Construction
HOA Fees $400/ann
HOA Y/N Yes
Year Built 2025
Tax Year 2025
Lot Size 0.380 Acres
Acres 0.38
Property Sub-Type Single Family Residence
Source First Multiple Listing Service
Property Description
Builder's Warranty Included! Flooded with natural light and perfectly EAST facing for beautiful morning sun, this home offers warmth and brightness throughout every room. Step into modern luxury with this beautifully designed 4 bedroom, 3 bath home featuring a spacious loft and high-end finishes throughout.
Every detail has been thoughtfully crafted to offer comfort, elegance, and functionality for today's lifestyle. The main level welcomes you with an open-concept layout, perfect for entertaining. The gourmet kitchen boasts a gas range, sleek quartz countertops, and a walk-in butler's pantry complete with a wine cooler. A guest bedroom and full bath on the main level provide flexibility for visitors or a home office.
Enjoy cozy evenings by the double-sided fireplace - one gracing the living room and the other creating a warm ambiance on the covered patio. The private fenced backyard is ideal for relaxing or hosting gatherings and there's even an optional pool upgrade available to make it your dream retreat. This home is built to last with cement siding and 25-year composite shingles. The 2-car garage offers ample storage and convenience. Don't miss the opportunity to own a brand-new luxury home that blends style, quality, and modern living.
Schedule your private showing today!
Location
State GA
County Cobb
Area Bakers Cove
Lake Name None
Rooms
Bedroom Description Oversized Master
Other Rooms None
Basement None
Main Level Bedrooms 1
Dining Room Butlers Pantry, Open Concept
Kitchen Kitchen Island, Pantry Walk-In, View to Family Room, Cabinets White, Eat-in Kitchen, Breakfast Bar
Interior
Interior Features His and Hers Closets, Other, Recessed Lighting, Walk-In Closet(s), Double Vanity
Heating Central
Cooling Central Air, Ceiling Fan(s)
Flooring Wood, Tile
Fireplaces Number 2
Fireplaces Type Family Room, Outside
Equipment None
Window Features Double Pane Windows
Appliance Dishwasher, Refrigerator, Gas Range
Laundry Laundry Room, Upper Level
Exterior
Exterior Feature Lighting, Private Yard
Parking Features Garage
Garage Spaces 2.0
Fence Fenced
Pool None
Community Features None
Utilities Available Natural Gas Available, Electricity Available, Underground Utilities, Water Available
Waterfront Description None
View Y/N Yes
View Neighborhood
Roof Type Composition
Street Surface Asphalt
Accessibility None
Handicap Access None
Porch Covered, Patio
Total Parking Spaces 2
Private Pool false
Building
Lot Description Back Yard, Cleared, Level, Private, Front Yard
Story Two
Foundation Slab
Sewer Public Sewer
Water Public
Architectural Style Contemporary
Level or Stories Two
Structure Type Cement Siding
Construction Status New Construction
Schools
Elementary Schools Mccall Primary/Acworth Intermediate
Middle Schools Barber
High Schools North Cobb
Others
HOA Fee Include Maintenance Grounds
Senior Community no
Restrictions false
Tax ID 20001203630








