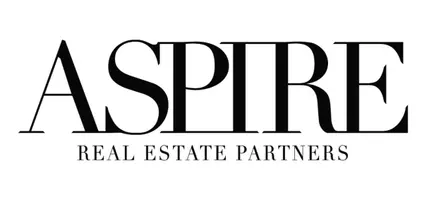
665 Roxford LN Buford, GA 30518
5 Beds
3 Baths
2,740 SqFt
UPDATED:
Key Details
Property Type Single Family Home
Sub Type Single Family Residence
Listing Status Active
Purchase Type For Sale
Square Footage 2,740 sqft
Price per Sqft $185
Subdivision Roxwood Park
MLS Listing ID 7666285
Style Traditional
Bedrooms 5
Full Baths 3
Construction Status Resale
HOA Fees $650/ann
HOA Y/N Yes
Year Built 2005
Annual Tax Amount $6,358
Tax Year 2024
Lot Size 10,018 Sqft
Acres 0.23
Property Sub-Type Single Family Residence
Source First Multiple Listing Service
Property Description
Welcome to this stunning two-story home featuring a bright two-story foyer and a full bedroom with a bath on the main level. Enjoy formal living and dining rooms perfect for entertaining, plus a spacious two-story family room filled with natural light and anchored by a cozy fireplace. The open kitchen offers newer stainless steel appliances, a stylish tile backsplash, and a view of the family room—ideal for gatherings. Upstairs, the oversized primary suite features double vanities, a separate tub and shower, and beautiful tilework. Three additional bedrooms provide ample space for family or guests. Step outside to a peaceful backyard retreat featuring a mini waterfall pond, perfect for cookouts and relaxation. Neighborhood amenities include swimming, tennis, and a playground—all with a low annual HOA. Conveniently located near the Mall of Georgia, I-985, I-85, shopping, and dining!
Location
State GA
County Gwinnett
Area Roxwood Park
Lake Name None
Rooms
Bedroom Description In-Law Floorplan,Oversized Master
Other Rooms None
Basement None
Main Level Bedrooms 1
Dining Room Separate Dining Room
Kitchen Breakfast Bar, Breakfast Room, Cabinets Stain, Eat-in Kitchen, Kitchen Island, Pantry Walk-In, View to Family Room
Interior
Interior Features Double Vanity, Entrance Foyer 2 Story, His and Hers Closets
Heating Natural Gas
Cooling Ceiling Fan(s), Central Air
Flooring Carpet, Hardwood
Fireplaces Number 1
Fireplaces Type Factory Built, Family Room
Equipment None
Window Features Double Pane Windows
Appliance Dishwasher, Disposal, Gas Cooktop, Gas Oven, Gas Range
Laundry Laundry Room
Exterior
Exterior Feature Courtyard
Parking Features Garage, Garage Door Opener, Garage Faces Front
Garage Spaces 2.0
Fence Fenced, Stone
Pool None
Community Features Homeowners Assoc, Near Schools, Near Shopping
Utilities Available Cable Available, Electricity Available, Natural Gas Available, Sewer Available, Underground Utilities, Water Available
Waterfront Description None
View Y/N Yes
View City
Roof Type Composition
Street Surface Asphalt
Accessibility None
Handicap Access None
Porch None
Private Pool false
Building
Lot Description Back Yard
Story Two
Foundation Slab
Sewer Public Sewer
Water Public
Architectural Style Traditional
Level or Stories Two
Structure Type Brick Front
Construction Status Resale
Schools
Elementary Schools Sugar Hill - Gwinnett
Middle Schools Lanier
High Schools Lanier
Others
Senior Community no
Restrictions false
Tax ID R7215 478
Acceptable Financing Cash, Conventional, FHA
Listing Terms Cash, Conventional, FHA








