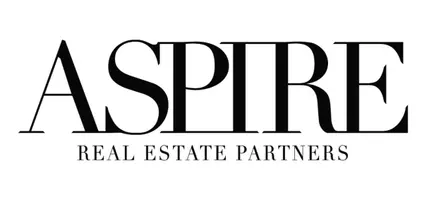
110 Woodcrest WAY Mcdonough, GA 30253
3 Beds
2 Baths
1,330 SqFt
UPDATED:
Key Details
Property Type Single Family Home
Sub Type Single Family Residence
Listing Status Active
Purchase Type For Sale
Square Footage 1,330 sqft
Price per Sqft $195
Subdivision Woodfield
MLS Listing ID 7638629
Style Ranch
Bedrooms 3
Full Baths 2
Construction Status Updated/Remodeled
HOA Y/N No
Year Built 1992
Annual Tax Amount $4,031
Tax Year 2024
Lot Size 3,049 Sqft
Acres 0.07
Property Sub-Type Single Family Residence
Source First Multiple Listing Service
Property Description
• Three bedrooms and two full baths across a single level, open floor plan
• Vaulted ceilings and new LVP flooring that tie the living, dining, and kitchen areas together
• Kitchen with granite countertops, subway tile backsplash, stainless appliances, and white shaker cabinetry
• Primary suite with double closets and a private bath featuring a custom tile shower and upgraded vanity
• Two additional bedrooms share a renovated hall bath with new tile and fixtures
• Fresh paint inside and out, along with a new roof and updated lighting throughout
• Level backyard with new deck and landscaping for easy outdoor living
• Two car garage and flat driveway provide convenient parking and extra storage
• Located in the Woodcrest community, close to downtown McDonough, I-75, schools, shopping, and dining
This home blends quality updates with a simple, modern design that makes everyday living easy and comfortable.
Location
State GA
County Henry
Area Woodfield
Lake Name None
Rooms
Bedroom Description Master on Main
Other Rooms None
Basement None
Main Level Bedrooms 3
Dining Room Other
Kitchen Cabinets White, Eat-in Kitchen, Stone Counters
Interior
Interior Features Other
Heating Central
Cooling Ceiling Fan(s), Central Air
Flooring Luxury Vinyl
Fireplaces Number 1
Fireplaces Type Family Room
Equipment None
Window Features None
Appliance Dishwasher, Gas Range, Microwave
Laundry Other
Exterior
Exterior Feature Other
Parking Features Attached, Garage
Garage Spaces 2.0
Fence None
Pool None
Community Features None
Utilities Available Electricity Available, Natural Gas Available
Waterfront Description None
View Y/N Yes
View Other
Roof Type Composition
Street Surface Paved
Accessibility None
Handicap Access None
Porch Deck, Front Porch
Private Pool false
Building
Lot Description Other
Story One
Foundation Slab
Sewer Septic Tank
Water Public
Architectural Style Ranch
Level or Stories One
Structure Type Other
Construction Status Updated/Remodeled
Schools
Elementary Schools Walnut Creek
Middle Schools Eagle'S Landing
High Schools Eagles Landing
Others
Senior Community no
Restrictions false
Tax ID 091A01049000
Virtual Tour https://www.zillow.com/view-imx/633a0d2b-e5c0-4e5e-86fd-c38a9b35b848?wl=true&setAttribution=mls&initialViewType=pano








