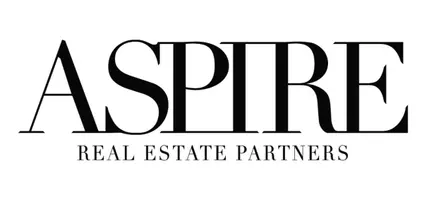
2555 Chattahoochee LN Cumming, GA 30041
5 Beds
5.5 Baths
7,484 SqFt
UPDATED:
Key Details
Property Type Single Family Home
Sub Type Single Family Residence
Listing Status Active
Purchase Type For Sale
Square Footage 7,484 sqft
Price per Sqft $233
MLS Listing ID 7580391
Style Traditional
Bedrooms 5
Full Baths 5
Half Baths 1
Construction Status Resale
HOA Y/N No
Year Built 2006
Annual Tax Amount $7,630
Tax Year 2024
Lot Size 0.820 Acres
Acres 0.82
Property Sub-Type Single Family Residence
Source First Multiple Listing Service
Property Description
This stunning 5-bedroom, 5.5-bathroom home has been completely and meticulously renovated, offering nearly 5,000 sq. ft. of flawless living space that blends sophisticated design with the lakeside lifestyle. Every element—walls, ceilings, flooring, lighting, cabinetry, and hardware—has been thoughtfully upgraded with premium, high-end finishes, creating a truly turnkey luxury property.
Step inside to soaring 10-foot ceilings on the main level and 9-foot ceilings upstairs, enhancing the home's light-filled, open layout. The floor plan is perfectly designed for both everyday comfort and elevated entertaining, with spacious living areas, beautifully updated bathrooms, and seamless flow throughout.
Enjoy seasonal lake views and easy access to your private 32 x 32 double-slip dock, located in deep, dependable water just a gentle, mostly level walk from the home. The dock sits directly across from Mary Alice Park, offering added privacy and scenic surroundings. A perpetual easement provides secure, year-round lake access—perfect for boating, fishing, and relaxing on the water.
Located only 4 minutes from GA 400 (Exit 15), this home offers privacy, accessibility, and refined, move-in-ready living. It's not just a renovation—it's a total transformation, crafted with care and elevated to the highest standard.
Please Note: There is a small fishing cabin on the property that will be removed by the seller prior to closing, leaving a perfect location for an in-ground pool or a detached four car garage. Fishing cabin is locked up, please do not enter.
Seller is a licensed real estate broker in the state of Georgia.
Location
State GA
County Forsyth
Area None
Lake Name Lanier
Rooms
Bedroom Description Sitting Room,Other
Other Rooms Guest House, Outbuilding
Basement Bath/Stubbed, Daylight, Full, Walk-Out Access
Main Level Bedrooms 1
Dining Room Seats 12+, Separate Dining Room
Kitchen Breakfast Bar, Breakfast Room, Cabinets White, Keeping Room, Kitchen Island, Solid Surface Counters, View to Family Room
Interior
Interior Features Entrance Foyer 2 Story, Tray Ceiling(s), Walk-In Closet(s)
Heating Central, Zoned
Cooling Central Air, Zoned
Flooring Hardwood, Tile
Fireplaces Number 2
Fireplaces Type Electric, Family Room, Gas Log, Keeping Room, Stone
Equipment None
Window Features Double Pane Windows
Appliance Electric Oven, Gas Cooktop, Microwave, Range Hood
Laundry Laundry Room, Main Level
Exterior
Exterior Feature Other
Parking Features Driveway, Garage, Garage Faces Side, Level Driveway
Garage Spaces 2.0
Fence None
Pool None
Community Features Boating, Fishing, Lake, Park
Utilities Available Electricity Available, Underground Utilities, Water Available
Waterfront Description Lake Front
View Y/N Yes
View Lake, Other
Roof Type Composition
Street Surface Paved
Accessibility None
Handicap Access None
Porch Covered, Deck, Front Porch
Private Pool false
Building
Lot Description Back Yard, Front Yard, Landscaped, Level
Story Two
Foundation Combination
Sewer Septic Tank
Water Private
Architectural Style Traditional
Level or Stories Two
Structure Type HardiPlank Type,Stone
Construction Status Resale
Schools
Elementary Schools Mashburn
Middle Schools Lakeside - Forsyth
High Schools Forsyth Central
Others
Senior Community no
Restrictions false
Tax ID 197 080
Acceptable Financing Lease Purchase
Listing Terms Lease Purchase
Virtual Tour https://listings.realimagepros.com/sites/mnwmrgl/unbranded








