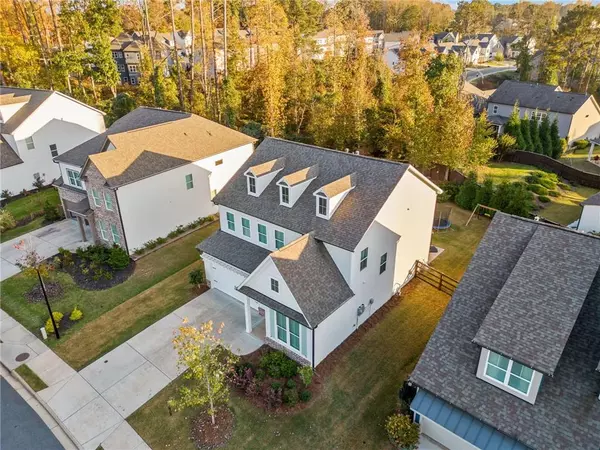
702 Bridgeview DR Canton, GA 30115
4 Beds
2.5 Baths
2,700 SqFt
UPDATED:
11/19/2024 11:35 AM
Key Details
Property Type Single Family Home
Sub Type Single Family Residence
Listing Status Active Under Contract
Purchase Type For Sale
Square Footage 2,700 sqft
Price per Sqft $203
Subdivision Edgewater
MLS Listing ID 7477458
Style Traditional
Bedrooms 4
Full Baths 2
Half Baths 1
Construction Status Resale
HOA Fees $1,000
HOA Y/N Yes
Originating Board First Multiple Listing Service
Year Built 2020
Annual Tax Amount $6,077
Tax Year 2023
Lot Size 8,712 Sqft
Acres 0.2
Property Description
Inside, you’ll find a spacious and well-appointed layout with four inviting bedrooms, two and a half baths, a loft and an additional office space perfect for remote work or study. The large, stunning kitchen flows seamlessly into the bright and welcoming living room and open dining area, creating a perfect setup for gatherings and everyday family life. A practical mudroom adds to the home’s thoughtful design.
Outside, a beautifully landscaped and fenced backyard provides both privacy and room for play and relaxation. This home is part of an active community with numerous amenities, including a stunning lake, walking trail, a refreshing pool, and a thriving tennis scene with courts on-site. The neighborhood clubhouse, complete with a playground, is a central hub for family-friendly activities and gatherings. With easy access to 575N, this home truly offers everything for anyone seeking comfort, convenience, and a sense of community.
Location
State GA
County Cherokee
Lake Name None
Rooms
Bedroom Description Oversized Master
Other Rooms None
Basement None
Dining Room Dining L, Open Concept
Interior
Interior Features Disappearing Attic Stairs, Entrance Foyer, High Ceilings 9 ft Upper, High Ceilings 10 ft Main, Tray Ceiling(s), Walk-In Closet(s)
Heating Central, Natural Gas
Cooling Central Air
Flooring Carpet, Ceramic Tile, Luxury Vinyl
Fireplaces Number 1
Fireplaces Type Factory Built, Family Room
Window Features Insulated Windows
Appliance Dishwasher, Gas Cooktop, Gas Oven, Gas Water Heater, Microwave
Laundry Laundry Room, Upper Level
Exterior
Exterior Feature Private Yard
Garage Garage, Garage Door Opener
Garage Spaces 2.0
Fence Back Yard
Pool None
Community Features Clubhouse, Fitness Center, Homeowners Assoc, Lake, Near Schools, Near Trails/Greenway, Park, Playground, Pool, Sidewalks, Tennis Court(s)
Utilities Available Electricity Available, Natural Gas Available, Sewer Available, Underground Utilities, Water Available
Waterfront Description None
View Neighborhood
Roof Type Shingle
Street Surface Asphalt
Accessibility None
Handicap Access None
Porch Front Porch, Patio
Private Pool false
Building
Lot Description Back Yard
Story Two
Foundation Slab
Sewer Public Sewer
Water Public
Architectural Style Traditional
Level or Stories Two
Structure Type Brick,HardiPlank Type
New Construction No
Construction Status Resale
Schools
Elementary Schools Hickory Flat - Cherokee
Middle Schools Dean Rusk
High Schools Sequoyah
Others
Senior Community no
Restrictions false
Tax ID 15N26G 275
Special Listing Condition None






