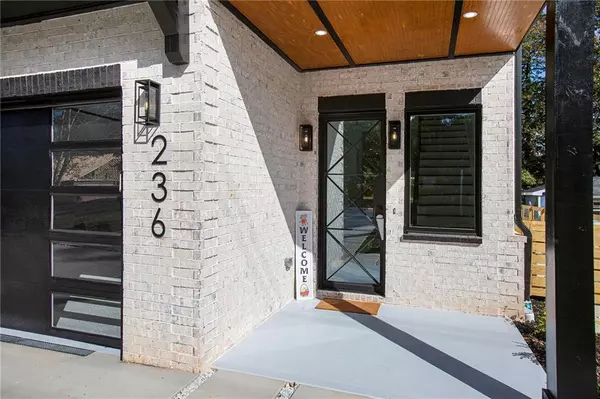
236 Bona RD Buford, GA 30518
5 Beds
4.5 Baths
3,200 SqFt
UPDATED:
11/11/2024 07:36 PM
Key Details
Property Type Single Family Home
Sub Type Single Family Residence
Listing Status Active
Purchase Type For Sale
Square Footage 3,200 sqft
Price per Sqft $273
MLS Listing ID 7477276
Style Contemporary,Farmhouse,Modern
Bedrooms 5
Full Baths 4
Half Baths 1
Construction Status New Construction
HOA Y/N No
Originating Board First Multiple Listing Service
Year Built 2024
Annual Tax Amount $433
Tax Year 2024
Lot Size 10,018 Sqft
Acres 0.23
Property Description
Prime Location: Walking distance to Buford City Schools, restaurants, the Buford Community Center, and live events, with endless entertainment options nearby! Enjoy concerts, museums, parks, and outdoor activities just minutes away. For shopping and recreation, you're only a short drive from the Mall of Georgia, Lake Sidney Lanier, and premier golf clubs.
Luxurious Interiors: Step inside to soaring 10-foot ceilings on both levels, spacious bedrooms, and abundant closet space. The home boasts elegant brickwork in the front, and a private, fenced backyard with a large deck—perfect for outdoor gatherings. The master bedroom and living areas feature eye-catching electric fireplaces, creating cozy, inviting spaces.
Hardwood floors flow throughout the entire home, complemented by beautiful tile in all bathrooms and the kitchen. The gourmet kitchen is a chef’s dream, featuring a large quartz island with seating, a custom wine display closet, Samsung appliances, a gas stove, and stylish tile backsplash. The great room, with its open concept, stunning fireplace with a designed tile focal wall, and large panoramic windows overlooking the backyard, is perfect for both relaxing and entertaining. Wallway molding adds a touch of sophistication to every room, while the oak staircase leads to the spacious upper level.
Elegant Bedrooms and Baths: The oversized master suite upstairs features a lighted tray ceiling, a large ceiling fan, and a luxurious master bath with his and her tiled shower and bathtub. The large walk-in closet with built-in cabinets provides ample storage. Additional bedrooms offer en-suite baths, including a Jack-and-Jill setup with double vanities and another bedroom with its own private bath.
Outdoor Living: Enjoy morning coffee or evening relaxation on the covered back porch. The expansive concrete patio beneath the back deck offers endless possibilities for outdoor entertaining, gardening, or play. The beautifully landscaped backyard provides privacy and tranquility for your outdoor oasis.
Exceptional Features: This home is packed with special details, including an upper level laundry room with sink, custom cabinetry, panoramic windows, and high-end finishes throughout. Located in the highly sought-after Buford City School District with no HOA, this property is a rare find!
Conveniently Located: Less than 3 miles from Lake Lanier Islands, this home offers easy access to Buford's historic downtown, unique shops, dining, and vibrant community events. Quick access to I-985 makes commuting a breeze.
"$3,000 buyer incentive if close by 12/31/2024"
Location
State GA
County Gwinnett
Lake Name None
Rooms
Bedroom Description In-Law Floorplan,Roommate Floor Plan,Oversized Master
Other Rooms None
Basement None
Main Level Bedrooms 1
Dining Room Seats 12+, Butlers Pantry
Interior
Interior Features High Ceilings 10 ft Main, High Ceilings 10 ft Upper, Entrance Foyer 2 Story, Crown Molding, Dry Bar, Double Vanity, Disappearing Attic Stairs, High Speed Internet, Low Flow Plumbing Fixtures, Recessed Lighting, Walk-In Closet(s)
Heating Forced Air, Natural Gas, Hot Water
Cooling Ceiling Fan(s), Central Air
Flooring Hardwood, Stone, Tile
Fireplaces Number 3
Fireplaces Type Living Room, Master Bedroom, Decorative, Glass Doors, Electric, Outside
Window Features ENERGY STAR Qualified Windows,Insulated Windows
Appliance Dishwasher, Disposal, Gas Water Heater, Refrigerator, Microwave, Self Cleaning Oven, Gas Cooktop, Electric Oven
Laundry Laundry Room, Upper Level, Sink, Electric Dryer Hookup
Exterior
Exterior Feature Garden, Lighting, Private Yard, Rain Gutters
Garage Garage, Garage Door Opener, Kitchen Level, Garage Faces Front, Storage
Garage Spaces 2.0
Fence Back Yard, Fenced, Privacy, Wood
Pool None
Community Features Near Shopping, Sidewalks, Street Lights, Airport/Runway, Golf, Lake, Marina, Playground, Restaurant, Near Schools, Fishing, Boating
Utilities Available Other, Electricity Available, Natural Gas Available, Sewer Available, Water Available, Underground Utilities
Waterfront Description None
View Trees/Woods
Roof Type Composition,Shingle
Street Surface Paved
Accessibility None
Handicap Access None
Porch Covered, Deck, Front Porch, Patio, Rooftop, Rear Porch
Private Pool false
Building
Lot Description Level, Open Lot, Back Yard, Cleared, Landscaped, Private
Story Two
Foundation Slab
Sewer Public Sewer
Water Public
Architectural Style Contemporary, Farmhouse, Modern
Level or Stories Two
Structure Type Brick,Cement Siding,HardiPlank Type
New Construction No
Construction Status New Construction
Schools
Elementary Schools Buford
Middle Schools Buford
High Schools Buford
Others
Senior Community no
Restrictions false
Tax ID R7296 024
Special Listing Condition None






