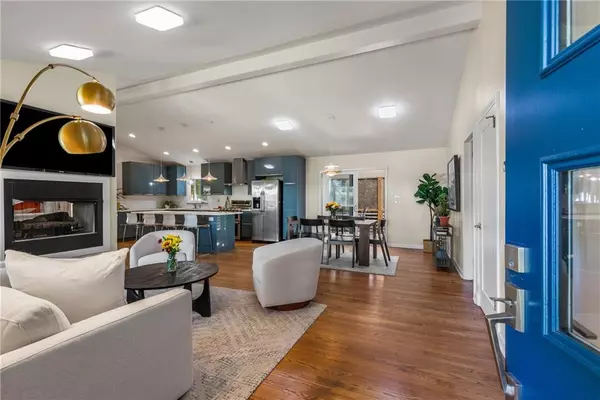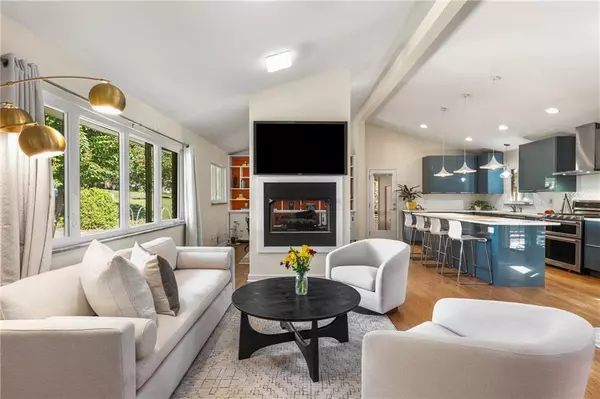
1126 Chatsworth DR Avondale Estates, GA 30002
3 Beds
2 Baths
2,436 SqFt
UPDATED:
11/20/2024 04:43 PM
Key Details
Property Type Single Family Home
Sub Type Single Family Residence
Listing Status Pending
Purchase Type For Sale
Square Footage 2,436 sqft
Price per Sqft $266
Subdivision Avondale Estates
MLS Listing ID 7475190
Style Ranch
Bedrooms 3
Full Baths 2
Construction Status Resale
HOA Y/N No
Originating Board First Multiple Listing Service
Year Built 1959
Annual Tax Amount $5,894
Tax Year 2023
Lot Size 0.300 Acres
Acres 0.3
Property Description
Through a frosted-glass door for added privacy, you'll discover three bedrooms and two full bathrooms. The primary suite, located at the end of the hall, boasts an ensuite bathroom and two generous closets. The two guest bedrooms are also roomy and share a hallway bathroom. Don’t overlook the "secret linen closet" tucked in the end of the hall! Hardwoods throughout and all NEW casement windows with original granite windowsills!
Downstairs, the fully finished basement features a separate entry from both inside and outside, providing a fantastic space for hanging out, playing games, working out, or setting up a home office. The unfinished section offers ample additional storage & built in shelving, plus a private bonus room (has a window) that’s PERFECT for an office, craft room, or gym! Step out the basement door to the back patio, which overlooks a lush, flat, fenced backyard—an ideal space for kids, pets, outdoor games, and more!
The two-car carport leads to a side entrance that is super convenient. The laundry room is right outside the side door as well & offers even more storage garden tools, pool bags, etc. Avondale Estates is a welcoming community for ALL & this home is close to everything FUN! Easy commute to DT Atlanta, Emory/Druid Hills, close to I-285, DT Decatur, Dekalb Farmer's Market. Museum School lottery eligible, Avondale Swim/Tennis Club eligible too!
Location
State GA
County Dekalb
Lake Name None
Rooms
Bedroom Description Master on Main
Other Rooms None
Basement Daylight, Exterior Entry, Finished, Interior Entry, Unfinished, Walk-Out Access
Main Level Bedrooms 3
Dining Room Open Concept, Separate Dining Room
Interior
Interior Features Bookcases, High Ceilings 9 ft Main, High Speed Internet, Low Flow Plumbing Fixtures, Vaulted Ceiling(s)
Heating Forced Air, Natural Gas
Cooling Central Air, Electric
Flooring Hardwood
Fireplaces Number 1
Fireplaces Type Double Sided, Family Room, Other Room
Window Features Double Pane Windows
Appliance Dishwasher, Gas Oven, Gas Range, Microwave, Range Hood, Refrigerator
Laundry Laundry Room, Main Level
Exterior
Exterior Feature Private Entrance, Private Yard
Garage Attached, Carport, Driveway, Kitchen Level, Level Driveway
Fence Back Yard, Fenced, Privacy, Wood
Pool None
Community Features Near Public Transport, Near Schools, Near Shopping, Near Trails/Greenway, Restaurant, Street Lights
Utilities Available Other
Waterfront Description None
View Other
Roof Type Composition
Street Surface Paved
Accessibility None
Handicap Access None
Porch Covered, Rear Porch, Screened
Private Pool false
Building
Lot Description Back Yard, Front Yard, Landscaped, Level, Private
Story One
Foundation Pillar/Post/Pier
Sewer Public Sewer
Water Public
Architectural Style Ranch
Level or Stories One
Structure Type Brick,Brick 4 Sides
New Construction No
Construction Status Resale
Schools
Elementary Schools Avondale
Middle Schools Druid Hills
High Schools Druid Hills
Others
Senior Community no
Restrictions false
Tax ID 15 217 11 006
Special Listing Condition None






