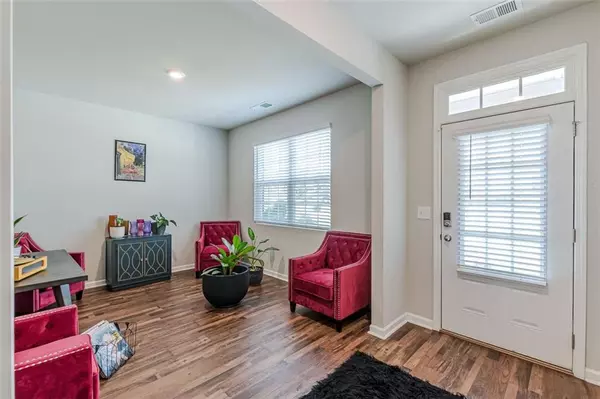
6912 OAK VALLEY DR Douglasville, GA 30134
5 Beds
3 Baths
2,613 SqFt
UPDATED:
10/23/2024 05:56 AM
Key Details
Property Type Single Family Home
Sub Type Single Family Residence
Listing Status Pending
Purchase Type For Sale
Square Footage 2,613 sqft
Price per Sqft $154
Subdivision Gateway Village
MLS Listing ID 7466026
Style Traditional
Bedrooms 5
Full Baths 3
Construction Status Resale
HOA Fees $750
HOA Y/N Yes
Originating Board First Multiple Listing Service
Year Built 2021
Annual Tax Amount $5,152
Tax Year 2023
Property Description
On the main level, you'll find a spacious bedroom and a full bath, ideal for guests or as a convenient office space. The gourmet kitchen is a chef's delight, featuring a large island with sleek stainless steel appliances, all overlooking the inviting living room—perfect for entertaining or enjoying quiet nights.
Retreat to the oversized owner's suite, a true sanctuary with its elegant ensuite bathroom. You'll love the double vanity and the spacious, beautifully tiled shower, offering a spa-like experience right at home.
Step outside to the backyard oasis, where an extended covered porch invites you to relax and unwind. The fenced, level backyard provides ample space for outdoor activities, gardening, or simply enjoying the serene surroundings.
This home is a rare find, combining style, comfort, and functionality in every detail. Don't miss the opportunity to make it yours!
Location
State GA
County Douglas
Lake Name None
Rooms
Bedroom Description Oversized Master
Other Rooms Other
Basement None
Main Level Bedrooms 1
Dining Room Open Concept
Interior
Interior Features High Ceilings 10 ft Main
Heating Forced Air, Natural Gas
Cooling Ceiling Fan(s), Central Air
Fireplaces Number 1
Fireplaces Type Living Room
Window Features Double Pane Windows
Appliance Dishwasher, Gas Water Heater, Gas Cooktop
Laundry Laundry Closet
Exterior
Exterior Feature Lighting, Private Yard
Garage Garage
Garage Spaces 2.0
Fence Back Yard
Pool None
Community Features Homeowners Assoc, Other, Pool, Tennis Court(s)
Utilities Available Cable Available, Natural Gas Available, Water Available
Waterfront Description None
View Other
Roof Type Shingle
Street Surface Asphalt
Accessibility Accessible Bedroom
Handicap Access Accessible Bedroom
Porch Covered
Private Pool false
Building
Lot Description Back Yard, Cul-De-Sac, Level, Landscaped, Front Yard
Story Two
Foundation Slab
Sewer Public Sewer
Water Public
Architectural Style Traditional
Level or Stories Two
Structure Type HardiPlank Type,Block
New Construction No
Construction Status Resale
Schools
Elementary Schools Eastside - Douglas
Middle Schools Stewart
High Schools Douglas County
Others
HOA Fee Include Swim,Tennis
Senior Community no
Restrictions true
Tax ID 06360130044
Acceptable Financing Cash, Conventional, FHA, 1031 Exchange, VA Loan
Listing Terms Cash, Conventional, FHA, 1031 Exchange, VA Loan
Special Listing Condition None






