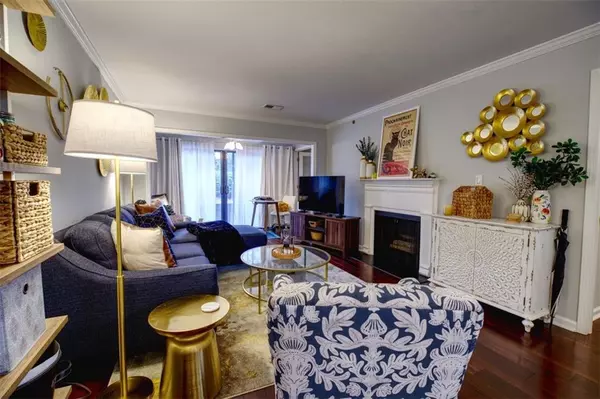
1103 Highland Bluff DR SE #103 Atlanta, GA 30339
2 Beds
2 Baths
1,224 SqFt
UPDATED:
11/07/2024 09:13 PM
Key Details
Property Type Condo
Sub Type Condominium
Listing Status Active
Purchase Type For Sale
Square Footage 1,224 sqft
Price per Sqft $236
Subdivision Highlands At Akers Mill
MLS Listing ID 7431420
Style Mid-Rise (up to 5 stories),Other
Bedrooms 2
Full Baths 2
Construction Status Resale
HOA Y/N No
Originating Board First Multiple Listing Service
Year Built 1983
Annual Tax Amount $3,080
Tax Year 2023
Lot Size 0.670 Acres
Acres 0.67
Property Description
As you step inside, you are greeted by an open concept living and dining area, perfect for entertaining guests or relaxing with loved ones. The kitchen boasts modern appliances and plenty of cabinet space for storage.
The master bedroom features a spacious closet and an en-suite bathroom for added convenience and privacy. The second bedroom is perfect for a guest room, home office, or whatever your heart desires.
Located in the vibrant city of Atlanta, this home is close to all the amenities the city has to offer, including shopping, dining, and entertainment options. Plus, with easy access to major highways, commuting is a breeze.
Don't miss out on the opportunity to own this delightful home in a prime location. Schedule a tour today and make this property your own before it's too late!
Location
State GA
County Cobb
Lake Name None
Rooms
Bedroom Description Roommate Floor Plan
Other Rooms None
Basement None
Main Level Bedrooms 2
Dining Room Dining L, Butlers Pantry
Interior
Interior Features High Ceilings 9 ft Main
Heating Heat Pump
Cooling Ceiling Fan(s), Central Air
Flooring Hardwood
Fireplaces Number 1
Fireplaces Type Gas Log, Gas Starter, Living Room
Window Features None
Appliance Double Oven, Dishwasher, Disposal, Dryer, Refrigerator
Laundry Laundry Closet
Exterior
Exterior Feature Storage, Lighting, Tennis Court(s), Other
Garage None
Fence None
Pool In Ground, Fenced
Community Features Clubhouse, Fitness Center, Gated, Pool, Tennis Court(s)
Utilities Available Cable Available, Electricity Available, Natural Gas Available, Sewer Available, Water Available
Waterfront Description None
View Other
Roof Type Concrete
Street Surface Asphalt
Accessibility Accessible Doors, Accessible Kitchen, Accessible Washer/Dryer
Handicap Access Accessible Doors, Accessible Kitchen, Accessible Washer/Dryer
Porch Patio
Private Pool false
Building
Lot Description Landscaped
Story One
Foundation None
Sewer Public Sewer
Water Public
Architectural Style Mid-Rise (up to 5 stories), Other
Level or Stories One
Structure Type Stone,Stucco
New Construction No
Construction Status Resale
Schools
Elementary Schools Brumby
Middle Schools East Cobb
High Schools Wheeler
Others
HOA Fee Include Insurance,Maintenance Grounds,Security,Trash,Water
Senior Community no
Restrictions true
Tax ID 17102900100
Ownership Condominium
Acceptable Financing Cash, Conventional, FHA, VA Loan
Listing Terms Cash, Conventional, FHA, VA Loan
Financing yes
Special Listing Condition None






